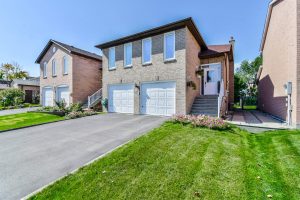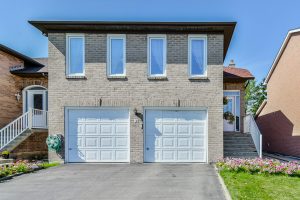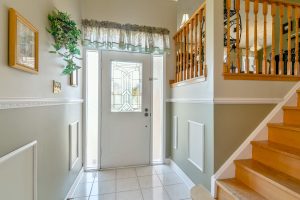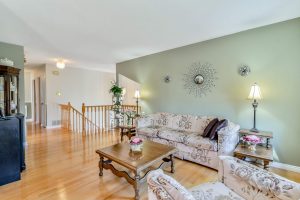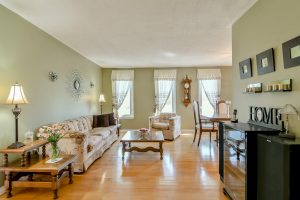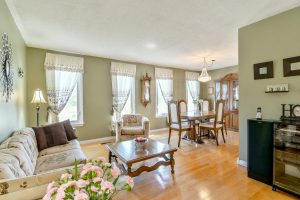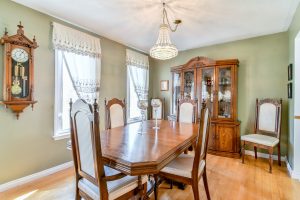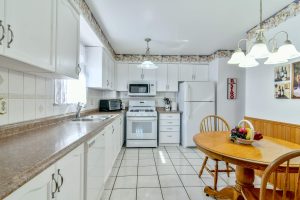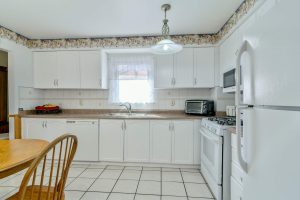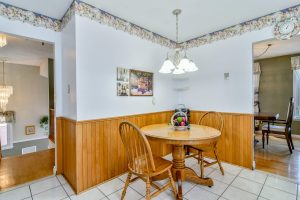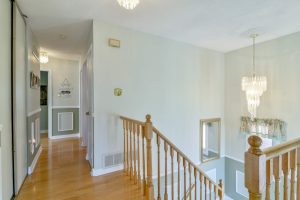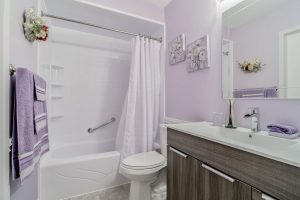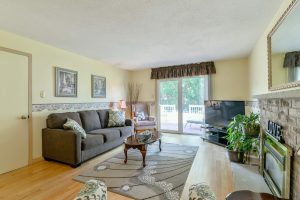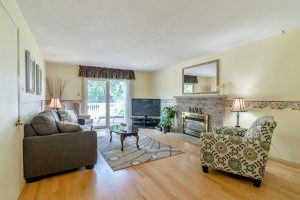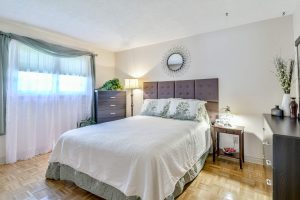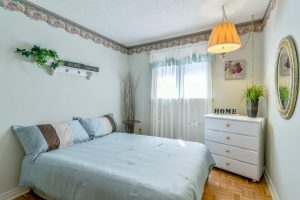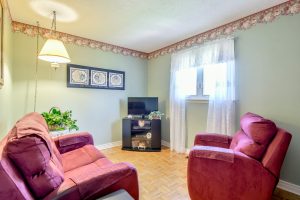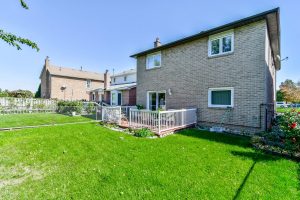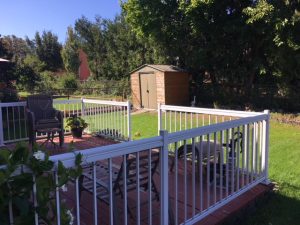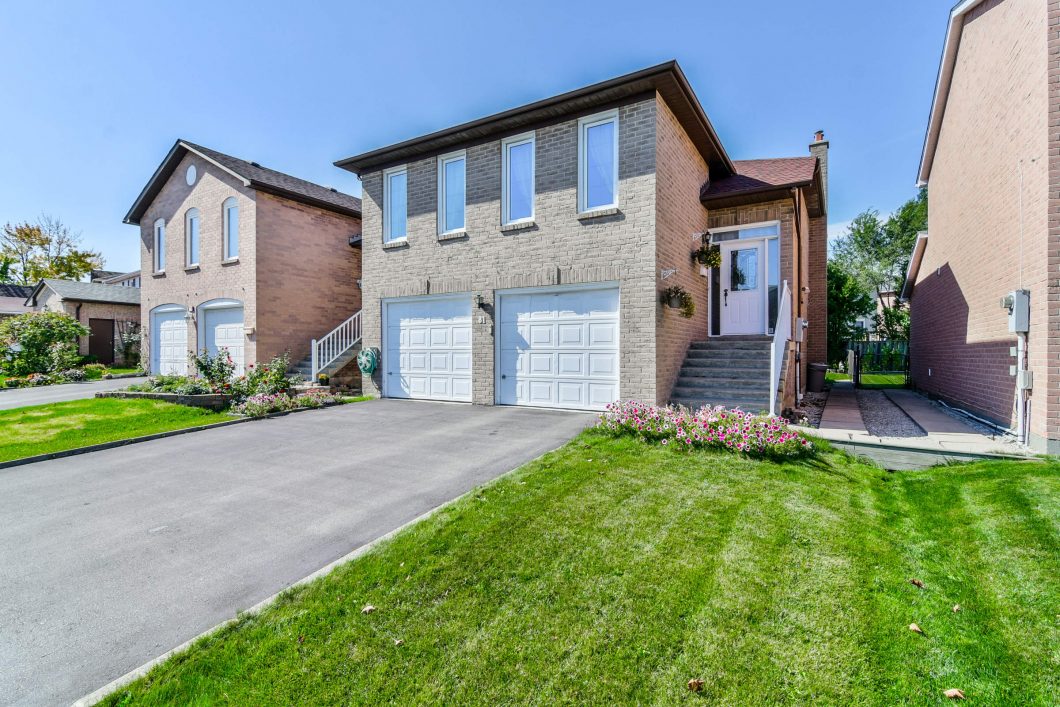
Nuttall Street — Brampton Homes For Sale by The Wilding Team
Price: SOLD…Sorry!
MLS # coming soon
# of Bedrooms: 3
# of Bathrooms: 2
Basement: ground level raised bungalow
Nuttall Street is one of many Brampton Homes For Sale by The Wilding Team:
This detached home has a great floor plan because it is a raised bungalow. There is over 1800 square feet of space all on a lovely lot. The first thing you notice as you drive up to the house is the large driveway and two car garage with two separate doors. Inside the garage are lots of shelves for all those “guy things” and an entrance to the ground floor. The roof was done in 2017 and the windows are all high end casement windows except the ground level that has a large tilt style window. The door to the deck looks like a glass sliding door but surprise it is a unique door AND window all in one. You have to see it in person.
Upper Main Floor:
Yes you have stairs to climb on the exterior of this raised bungalow home but what awaits you is a wonderful floor plan. Imagine you have company coming over for dinner and you greet them at the door in the spacious front hallway. There are ceramic floors and stairs to go up to the living room or down to the ground level. This upper level has an L-shaped living and dining room with hardwood floors and four casement windows for lots of natural light. The kitchen has ceramic floors and back splash and comes with refrigerator, dishwasher (as is) and a built in microwave above the gas stove. There are plenty of cabinets and it is an “eat-in” kitchen for those growing families.
Three bedrooms on this floor all have parquet floors that are in excellent condition. Mrs. Clean lives here. The master bedroom has wall to wall and floor to ceiling closet doors with plenty of storage. There is a semi-ensuite from the master to the main bathroom that was redone by Bath Fitters. Enjoy the nice dark wood cabinet with drawers and the brushed chrome faucet and low flush toilet.
Ground Floor:
This home is a raised bungalow and there is no basement but the best part about this model is you can make room for Mom to come live with you…or not. There is a great size family room with a brick gas fireplace for those winter nights that will be upon us sooner than you think. The light colored laminate floors and large walk out make this a bright room for your family or extended family. The patio door that the owners chose opens like a door and not a glass sliding door. There is a unique feature because it opens at the top to allow air to come in even when the door is not open. This door acts as a window and that is a good thing because there is not another window in that room due to the location There is a large back deck and garden shed in the yard.
Back inside the house there is a two piece washroom off the family room that could be made into a three piece as there is room on the other side of the wall in the utility room. This room has a big window to the back yard and if you needed another bedroom this would be the spot. The ceilings are eight feet high in the laundry/ furnace room so there is plenty of room for a nice size guest room for Mom when she comes to visit…or not. Well you can decide. Right now it is the furnace and laundry room. There are built in cabinets and a storage closet too plus still plenty of room to build renovate this area.
Amenities:
Hardwood floors throughout the upper level of this home and ceramics in the kitchen. Roof was redone and the vinyl windows are it great condition. Two door garage with electronic garage door opener and lots of storage. Access from the garage to the family room means you can bring in the groceries without having to struggle in the cold winter months. The main bathroom was renovated by Bath Fitters (cost $5000.00) and the furnace was upgraded along with the central air. The roof was done in 2017 (cost $4600.00). Beautiful vinyl windows are easy clean casement throughout most of the home. The tilt window in basement is also vinyl and was installed with the door.
City of Brampton information:
This is definitely a family community. There are lots of parks close by this home and all over the city. Heart Lake has a fishing lake, zip line and high rope walk, Professor’s Lake has a beach and canoes, Chinguacousy Park has year round fun from snowboarding down the hill, skating rink, curling club, green house and petting barn for little children. Summer offers water splash pads and more. We have farms just a short drive for veggies and fruit or even hay rides. No matter what your recreational activities are you can find it in Brampton….lawn bowling, horseshoes, soccer, T-ball, hockey, curling, exercise classes, Yoga, Tai-Chi, cricket, skateboarding sites, and the list goes on.
We are a very diverse culture in Brampton and this helps us when you want to eat out at the many restaurants. Enjoy Vietnamese, Jerk Chicken, Tai, Chinese, Sushi, Italian, English roast beef, or check out the big name franchises like Kelsey’s, Keg, Jack Astor’s, Swiss Chalet, Mandarin….the choice is yours.
There are 3 major plazas: Bramalea City Centre Mall with underground parking, Shoppers World, and Trinity Common that have big box stores. There are 5 Walmarts….boy does that make us a BIG CITY or what? We have 3 GO TRAIN stations, the ZUM bus, Brampton Transit and Vaughan and Mississauga Transit connect with us too. There is a direct bus to York University and that reminds us that we also have Sheridan College and a new university coming too.
Want to ESCAPE the City life for a bit?
Living in Brampton you are so close to many tourist attractions like Caledon Hills with their many artisan studios, Farms where you can pick your own apples or strawberries, Farmers Markets, Fish in the Credit River in Glen Williams or take a float down the river in an inner tube. You can hike the Canada Trail that goes all through Caledon or just do a short part and stop in Hockley Valley for a coffee and nosh. Go see the famous BADLANDS that now have a lookout spot to view or take a drive through Terra Cotta…wow now that is a picturesque drive. There is so much you have to call us to find out more. Call The Wilding Team today and ask about Brampton Homes for Sale.
LINKS to check out…..BUT please come back to us ok?
http://www.brampton.ca/EN/residents/recreational-Activities/Pages/welcome.aspx
www. DonStoddart.com (Best Mortgage Broker in Brampton – The Wilding Team has used his office for over 20 years to help our clients)
http://www.brampton.ca/EN/Arts-Culture-Tourism/Garden-Square/Pages/Stomp-N-Stampede.aspx
- Brampton Real Estate RE/MAX Agent in Brampton
- Brampton Real Estate Agent
- Brampton Townhouses
- Homes for Sale in Brampton
- Brampton Homes
- Houses for sale in Brampton
- Brampton Homes for Sales
- Canadian Mortgage and Housing Corporation
Intended to solicit Buyers but not those under Contract with a Brokerage. Each office of RE/MAX is independently Owned and Operated.
| Price: | SOLD !! |
| Address: | Nuttall Street |
| City: | Brampton |
| County: | ON |
| Floors: | hardwood, ceramic , laminate |
| Square Feet: | 1833 |
| Bedrooms: | 3 |
| Bathrooms: | 1 |
| Half Bathrooms: | 1 |
| Garage: | 2 |
| Pool: | None |
| Property Type: | Detached Raised Bungalow |
| Condition: | Good |
| Exterior: | Brick |
| Heat/Cool: | Gas Forced Air |
| Location: | Highway 410 and Williams |
