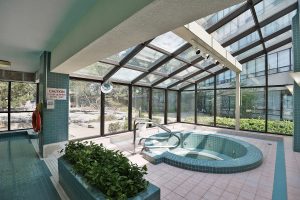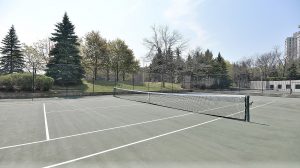
Hanover Rd — Brampton Homes For Sale by The Wilding Team
PRICE: SOLD! Sorry!
ADDRESS:
MLS#:
BEDROOMS: 2
BATHROOMS: 2- 4 piece
CONDO FEES: $760.53
Brampton Homes For Sale by The Wilding Team presents 24 Hanover Rd Unit
This is a life style choice elegant building that has a security gate with personnel 24 hours a day. Yes your guests and all delivery people must be announced to you before they are allowed in the building. Plenty of guest parking at the side of the building and there is underground parking as well for owners. Unit has two underground parking spots side by side and they are close to the entrance to the building. Your guests and you will enjoy the prestigious yet comfortable look of the lobby as you walk towards the three elevators that also speak to you as you get to the floor you want. As you exit the elevator you can enjoy the walk down the luxurious hallways to the dark wood door to unit . Another great feature is the peep hole in the door so you can see who is standing at your door before you open it although you can also watch them as they are waiting to come in to the lobby too.
FEATURES OF LIVING AND DINING ROOMS:
This unit has been decorated and lovingly cared for by the owner. The foyer has marble floors, recessed coffered ceilings and double mirror doors on the coat closet. There is room for a small table to set your keys on when you enter your new home. White French doors with bevelled glass inserts take you in to the spacious living room and dining room combination. Enjoy the panoramic view over Caledon Hills and the skyline of Toronto on a clear day. This is a good location in the building for sunshine and light but not too much. Beige broadloom and the owners beautiful furniture plus her great taste make this a very inviting room so have a look around in person and book an appointment with The Wilding Team. The dining room is large enough to accommodate a set with eight chairs and just imagine having dinner with a view of the city at night. There is a large mirrored accent wall in this unit as well so that makes the unit feel larger than it is but unfortunately the pictures do not show that wall. Both living and dining room have crown moulding and coffered ceilings with pots lights…17 in total so that adds to the ambience when lit.
KITCHEN:
There are white ceramic floors throughout the bright kitchen and white cabinets with black handles on cupboards. There are 14 upper cabinets and 9 lower cabinets for storage. This model has good counter space with built in dishwasher with pot scrubber and is sound insulated. The GE white stove is self cleaning and the Maytag refrigerator has 2 upper doors with a bottom drawer freezer. Most home owners who are downsizing are extremely happy with the size of the eating area of this condo as not everyone wants to eat in the dining room all the time. You an enjoy breakfast in this warm kitchen and have a view of the main entrance to the Bramalea City Centre. Note that the eating area of this kitchen is larger than the work area so plenty of room for a table with 4 to 6 chairs.
BEDROOMS:
A lovely hall takes you to the two very spacious bedrooms. The first one is presently used as an office or reading room but can accommodate a full size bed and dressers if you want it. There is a large wall to wall closet with mirrored doors that gives you storage for those little extra things. The master bedroom is larger than the measurements show in that there is a hallway in that room for the double closet (also mirrored plus organizer). Tastefully decorated with broadloom, 4 pot lights and room for queen size bed and dressers.
BATHROOMS:
The main bathroom has grey fixtures and ceramic floor tiles in a subway pattern and the walls are a lighter colour. A large mirror that is in good condition adds to the brightness of this room. A master bedroom ensuite has a soaker tub with jets, a separate 2 person shower with marble & glass walls and door. The floor in the bathroom is ceramic and a light colour and the fixtures are grey. This is a great size bathroom and the end wall by the tub is also mirrored so it looks very large when you walk in.
MORE UNIT information….
All the doors are Series 800 and the home is beautifully painted and maintained. There is a storage closet in the unit that L-shaped for the things you want to bring with you from your present home and the shelving is already there for you. Four inch baseboards in the unit, lots of pot lights, central vac, some windows have already been replaced and the window all have marble sills which lasts much longer than wood ones do. TWO underground parking spots that are side by side are also close to the doors to enter the building. TV cable in living room and master bedroom too. Combined heating cooling unit within the suite and it is thermostatically controlled. Smoke and heat detectors, videocom entry system, individual suite electrical breaker panel, stipple ceilings, wood frames, casing and baseboards. Ensuite laundry with extra storage shelves for your convenience is one of the best features.
BUILDING AMENITIES:
Security Guard House with cameras that monitor many areas inside and outside the building, 24 hours a day and 7 days a week. Two way communications between camera points in underground garage and gatehouse. Indoor swimming pool with lots of sitting area plus a hot tub (both are presently under maintenance however). Dressing rooms, squash and 2 tennis court, exercise room, aerobics room, a multi-purpose room with a kitchen and dance floor plus a billiard and games room. Shopping is close by at the Bramalea City Centre and transit is close by also.
YES this house was staged by Alison and Debbie Wilding personally. They do that so they get the room perfect for the pictures that are taken by our professional photographer. YES they used the Seller’s own furniture and did not bring in furniture for this particular home. YES we bring in a few accents when staging AT NO COST TO YOU….and YES it does make your home sell faster and for more money that is why The Wilding Team’s clients are thrilled with their service. THE CITY OF BRAMPTON HAS SO MUCH TO OFFER: Gage Park and downtown Brampton has the Farmers Market in summer, concerts in the park, fine dining, the Rose Theater or venture to shop at the Bramalea City Centre Mall with all the great stores. We have all the BIG BOX name stores and many smaller Mom and Pop type businesses too. TRANSIT is by ZUM, GO Bus or GO Train (with 3 stations), Brampton Transit for local commuters, Hwys 410, 407 and easy access to major highways plus we are minutes from the Toronto International Airport for those who have to fly on business or pleasure. Multiculturalism abounds here in Brampton with our diversity: East Indian, Italian, Portuguese, East Coasters, Scottish, Caribbean, European, South Americans and much more.
“Real estate is moving so fast now that many Buyers are getting frustrated with the multiple offers, getting beat out and then to have to keep looking for another home to bid on. Let us help you PLAN your move. Let us help you be prepared for this type of market BEFORE you go house hunting.”If you are looking for a home to buy and don’t know where to start give us a call we have a Step by Step Buyer’s plan that has helped many of our past clients! Call The Wilding Team today for an appointment to see how we can help you buy and sell. Take a moment to view our website and others.”
- Brampton Real Estate RE/MAX Agent in Brampton
- Brampton Real Estate Agent
- Brampton Townhouses
- Homes for Sale in Brampton
- Brampton Homes
- Houses for sale in Brampton
- Brampton Homes for Sales
- Canadian Mortgage and Housing Corporation
- http://www.DonStoddart.com
| Price: | SOLD |
| Address: | Hanover Rd |
| City: | Brampton |
| County: | ON |
| Floors: | broadloom |
| Square Feet: | 1297 |
| Bedrooms: | 2 |
| Bathrooms: | 2 |
| Garage: | underground 2 spots |
| Pool: | indoor & hot tub too |




