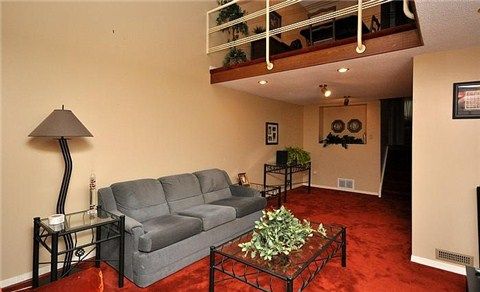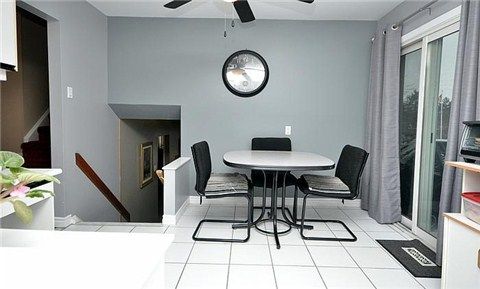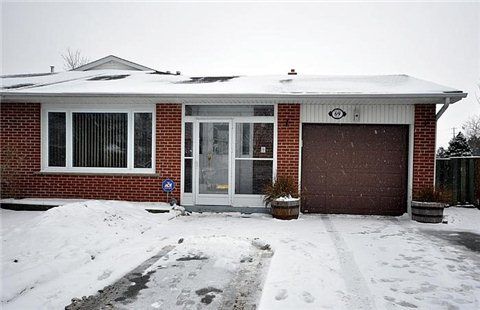
Brampton Homes For Sale
Price: SOLD Sorry! Address: MLS# Bedrooms: Bathrooms: Basement: Brampton Homes For Sale offers another unique home by The Wilding Team. This five level all brick semi-detached home located on a court also backs onto huge parkland. It has a very unique floor plan but perfect for a large family or extended family members. Parking or four cars plus one in the garage, this home has a front porch enclosure, steel door with glass insert and a screen door that rolls up into the frame. Ceramic floors in the front foyer through to the eat in kitchen that has natural light from the skylight and walk out plus the pot lights. There is a raised two tiered deck off the eat-in kitchen that is perfect for BBQ’s or parties. This lot is pie shaped, fenced and has a fantastic park behind the house with a creek and trails that take you all the way to Chinguacousy Park. The unique floor plan is in the living room and dining room combination as there is a railing around the opening in the living room floor with a circular stair case that takes you to the lower level. You have to see it! Plenty of space though in this house. Three bedrooms on the upper level with main bathroom with ceramic floors and walls, nice fixtures and cabinet with storage, tub has doors and this room has a “tubular skylight” that lights up a dark room. You don’t even need a light on as the glow from the moon will work. Awesome! The “in between back level” has a fabulous family room with a ceramic raised area in front of the gas fireplace. There is a walk out from this room to the back yard and a great view of the massive park. Want the kid to do their homework in the same room then use the office area that is set up and divided from the family room. A fourth bedroom and three piece bathroom are also on this level. White fixtures, ceramic floors, extra cabinets makes this bathroom great for the teenagers in the family. The next level down has the open concept room with high ceilings that makes a wonderful room for the family to gather for movie night plus this level has a laundry/storage area with cabinets, lots of shelves, a sink and a cantina. The panel box is in this room and it has breakers. The basement level has a huge recreation room with summer kitchen (with stove, cabinets, sink) and the furnace room is off this area as well. There is also 5th bedroom with a window but the present owners just use it as storage. Extras: easy clean double hung vinyl windows (except back walk out from family room) central air, central vac and equipment, skylight in kitchen, tubular skylight in main bathroom, pot lights throughout the home, garage door with new chains and rollers, breakers in panel box, two level deck, patio, garden shed, fenced yard so come see for yourself. Call The Wilding Team for a private viewing of this home or any of the Brampton Homes For Sale. Unlock your dream with The Wilding Team. CLICK on EACH picture below to make the pictures larger to view….THANKS! Pictures of parkland and pathway behind ….sorry these are just taken with my Cell Phone but we wanted to show you the scope of this park and trail…plus there is a little stream that runs through this area too.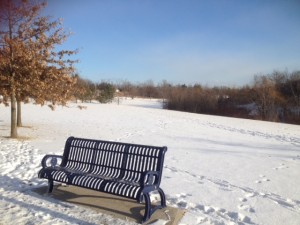
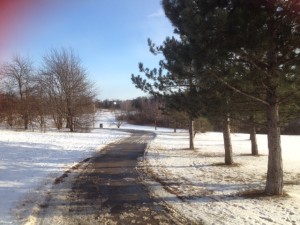
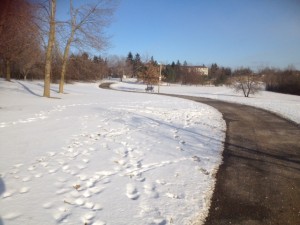 Great view of the park taken with a cell phone on Jan 16th, 2015
This parkland behind the house is part of the Chinguacousy Trail and if you go to the link below it will show you (by moving the map) just how far you and walk or bike. It will take you to Chinguacousy Park that has a snow hill for skiing or snow boarding, a play ground with water feature in the summer for children, beach volley ball area in the summer, petting barn, pond, entertainment facility, ski chalet, curling club, greenhouse and the list goes on…
Bramalea Area of Brampton was created over 50 years ago on farmland. The first area to be developed in this new area was the area in the south near Avondale between Dixie and Bramalea Roads and all the street names started with the letter A. Then the next area to be built had streets starting with the letter B. Well you get the picture and this home on 69 Manitou is in the M area or as we call them here in Brampton SECTIONS. Many of the homes were built to help people get IN TO home ownership so many years ago the H.O.M.E. plan was created. When you meet with The Wilding Team ask them to explain it further. The program won an award for the concept and it helped many blue collar workers become home owners instead of renters.
The City of Brampton has so much to offer :Gage Park and downtown Brampton has the Farmers Market in summer, concerts in the park, fine dining, the Rose Theater or venture to shop at the Bramalea City Centre Mall with all the great stores. We have all the BIG BOX name stores and many smaller Mom and Pop type businesses too.TRANSIT is by ZUM, GO Bus or GO Train (with 3 stations), Brampton Transit for local commuters, Hwys 410, 407 and easy access to major highways plus we are minutes from the Toronto International Airport for those who have to fly on business or pleasure. Multiculturalism abounds here in Brampton with our diversity: East Indian, Italian, Portuguese, East Coasters, Scottish, Caribbean, European, South Americans and much more.Schools and recreation centres are minutes away from every subdivision and we have so much to offer including Sheridan College and its huge addition. We also have a state of the art newer hospital located at Bramalea Rd and Bovaird. Lakes we have them too: Heart Lake Conservation with fishing, Loafers Lake and park with outdoor exercise equipment, Professor’s Lake with a sandy beach OR if getting out of the city into the country you can do that to in minutes. Take a drive to Terra Cotta, Glen Williams and enjoy the Artisan buildings with all the crafts or have an ice cream cone and have a chat. Take a picnic to the Credit River or hike the Canada Trail that goes through Caledon. IT IS ALL UP TO YOU!
If you are looking for a home to buy and don’t know where to start give us a call we have a Step by Step Buyer’s plan that has helped many of our past clients! Call The Wilding Team today for an appointment to see how we can help you buy and sell. Take a moment to view our website and others.
Great view of the park taken with a cell phone on Jan 16th, 2015
This parkland behind the house is part of the Chinguacousy Trail and if you go to the link below it will show you (by moving the map) just how far you and walk or bike. It will take you to Chinguacousy Park that has a snow hill for skiing or snow boarding, a play ground with water feature in the summer for children, beach volley ball area in the summer, petting barn, pond, entertainment facility, ski chalet, curling club, greenhouse and the list goes on…
Bramalea Area of Brampton was created over 50 years ago on farmland. The first area to be developed in this new area was the area in the south near Avondale between Dixie and Bramalea Roads and all the street names started with the letter A. Then the next area to be built had streets starting with the letter B. Well you get the picture and this home on 69 Manitou is in the M area or as we call them here in Brampton SECTIONS. Many of the homes were built to help people get IN TO home ownership so many years ago the H.O.M.E. plan was created. When you meet with The Wilding Team ask them to explain it further. The program won an award for the concept and it helped many blue collar workers become home owners instead of renters.
The City of Brampton has so much to offer :Gage Park and downtown Brampton has the Farmers Market in summer, concerts in the park, fine dining, the Rose Theater or venture to shop at the Bramalea City Centre Mall with all the great stores. We have all the BIG BOX name stores and many smaller Mom and Pop type businesses too.TRANSIT is by ZUM, GO Bus or GO Train (with 3 stations), Brampton Transit for local commuters, Hwys 410, 407 and easy access to major highways plus we are minutes from the Toronto International Airport for those who have to fly on business or pleasure. Multiculturalism abounds here in Brampton with our diversity: East Indian, Italian, Portuguese, East Coasters, Scottish, Caribbean, European, South Americans and much more.Schools and recreation centres are minutes away from every subdivision and we have so much to offer including Sheridan College and its huge addition. We also have a state of the art newer hospital located at Bramalea Rd and Bovaird. Lakes we have them too: Heart Lake Conservation with fishing, Loafers Lake and park with outdoor exercise equipment, Professor’s Lake with a sandy beach OR if getting out of the city into the country you can do that to in minutes. Take a drive to Terra Cotta, Glen Williams and enjoy the Artisan buildings with all the crafts or have an ice cream cone and have a chat. Take a picnic to the Credit River or hike the Canada Trail that goes through Caledon. IT IS ALL UP TO YOU!
If you are looking for a home to buy and don’t know where to start give us a call we have a Step by Step Buyer’s plan that has helped many of our past clients! Call The Wilding Team today for an appointment to see how we can help you buy and sell. Take a moment to view our website and others.
- Brampton Real Estate RE/MAX Agent in Brampton
- Brampton Real Estate Agent
- Brampton Townhouses
- Homes for Sale in Brampton
- Brampton Homes
- Houses for sale in Brampton
- Brampton Homes for Sales
- Canadian Mortgage and Housing Corporation
- http://www.DonStoddart.com
