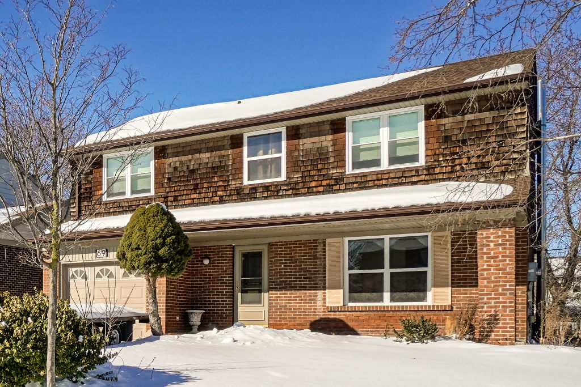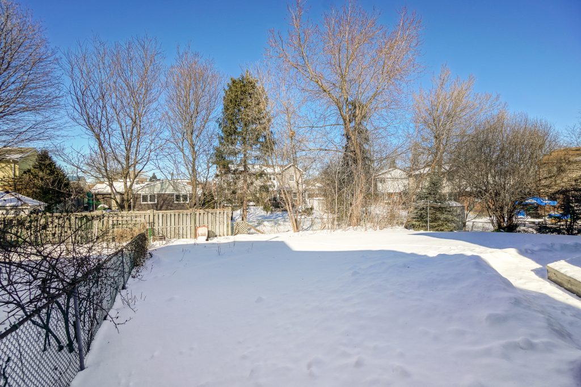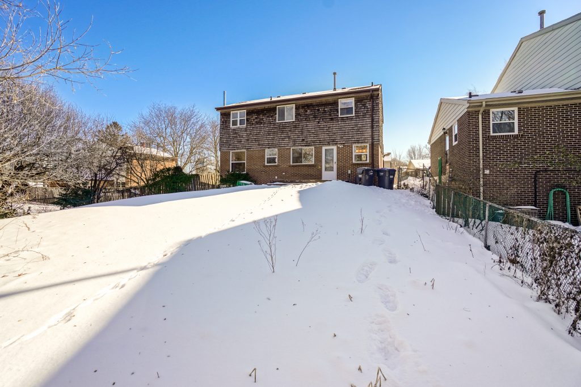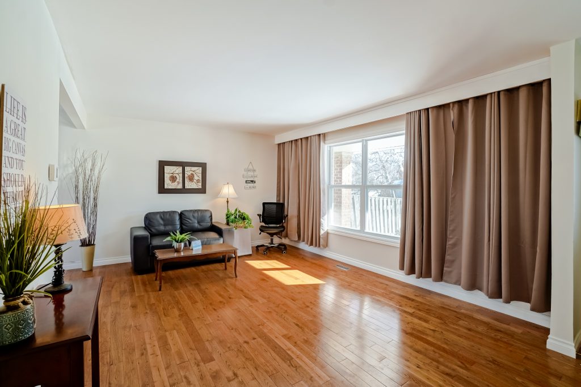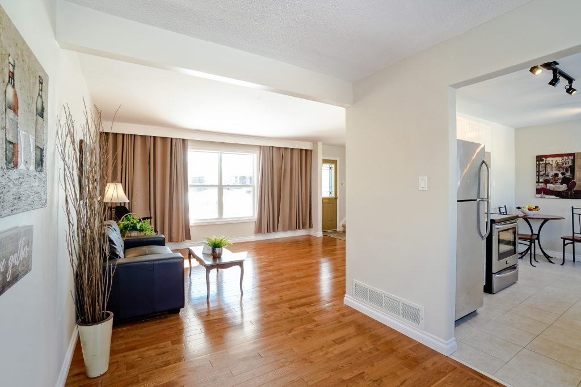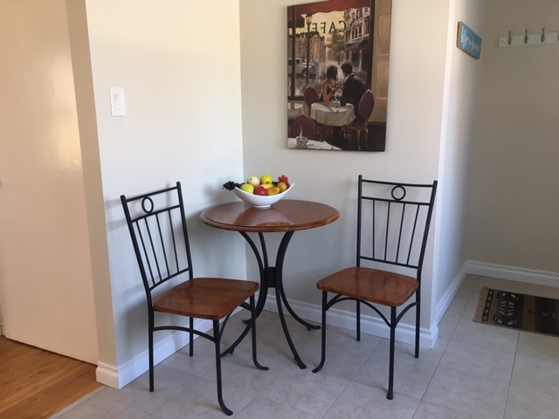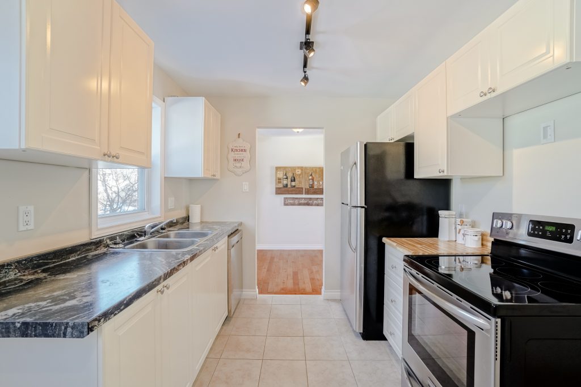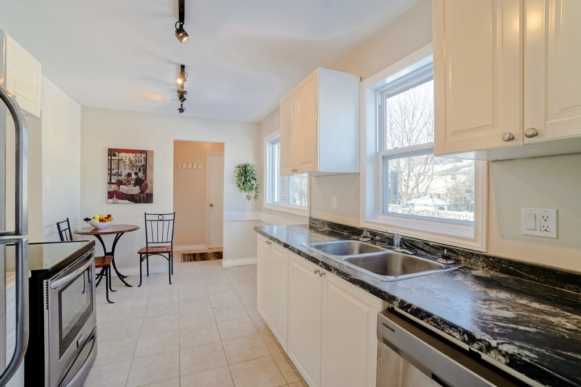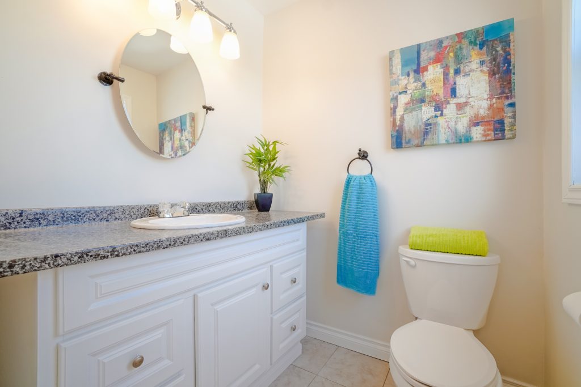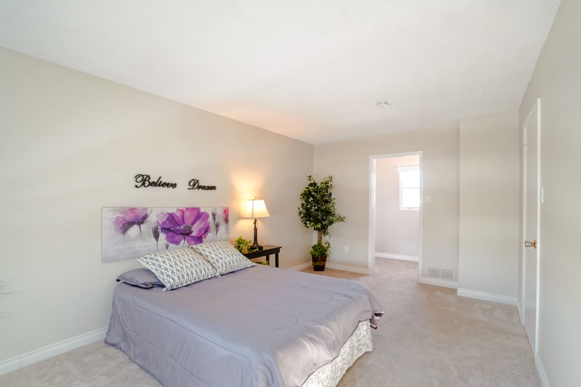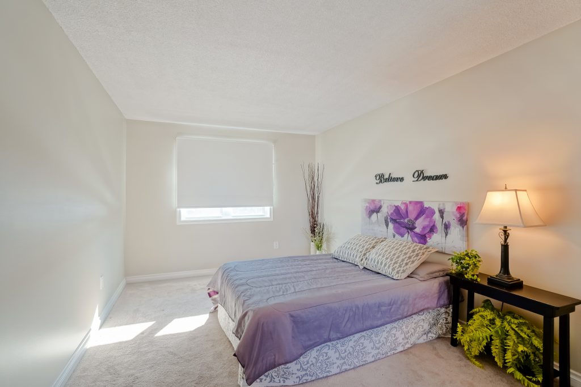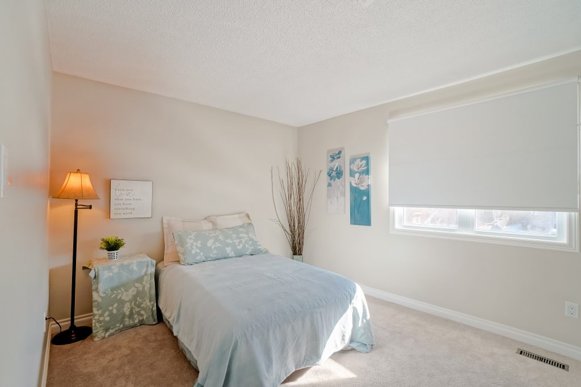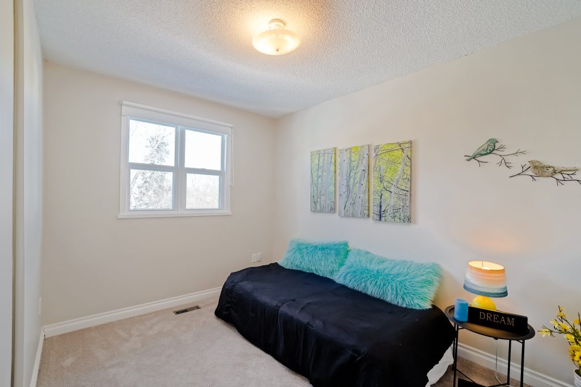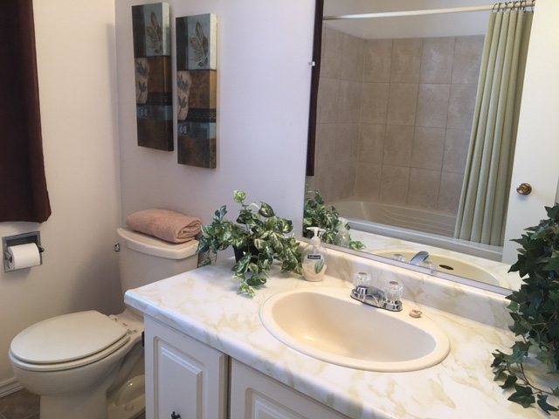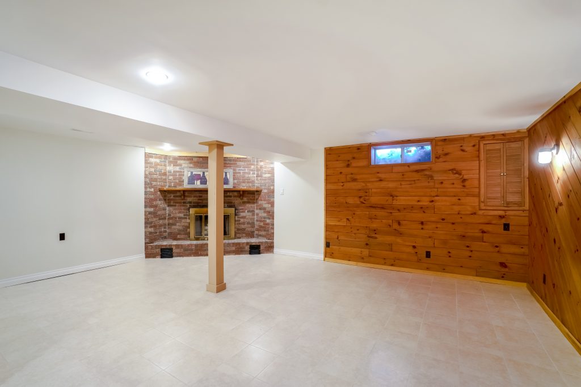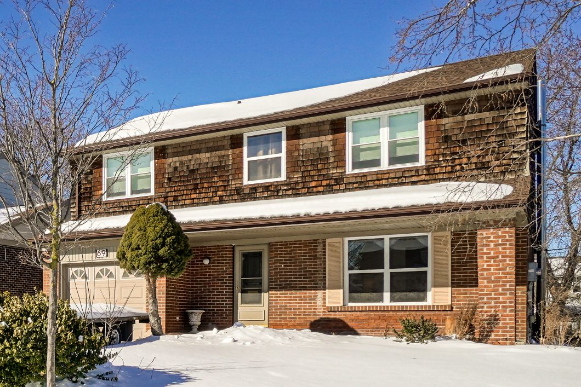
Address: Lorraine Cres
List Price: SOLD
# of bedrooms: 4
# of bathrooms: 1.5
Basement: finished rec room
Welcome to Lorraine Crescent one of Brampton Homes For Sale by The Wilding Team.
This is a popular neighbourhood and there are not many homes that have been up for sale in this neighbourhood. It is close to a French School on Laurelcrest and walking distance to shopping, parks and even Parr Lake. Many people in the area like that fact that you are close to the 410 but this home is not so close that you are bothered by the sound of traffic.
Located on a great size mature lot and it has parking for at least 4 cars on the interlocking driveway. There is a single garage and a stone walkway beside the driveway up to the side of the house to the back yard. This yard is a good size and your family will enjoy it. There is a raised deck for those who love to BBQ even in the winter but just imagine those summer nights to be able to sit out and enjoy the weather. CALL The Wilding Team for your personal appointment of this home BUT ONLY if you are NOT under contract OR “working with” an agent.
Main Floor:
The front of this home has a good size front porch that is interlock bricks and there is a covered area. That is nice when you are bringing in groceries or greeting guests at the door. In the evening you can sit out and enjoy a coffee while you say hello to the neighbours as they stroll by. This is a very friendly neighbourhood. As you enter this home there is a steel front door with a decorative insert. The L shaped Living Room and Dining Room has gleaming hardwood floors. The window of the dining room overlooks the back yard and mature trees.
White cabinets were installed in this good size galley style kitchen and comes with stainless steel refrigerator, built in dishwasher and a glass top stove. There is a double sink with a window in that area plus an eating area with another bright window. The floors are ceramic and continue to the back door and coat area through to the good size two piece bathroom. \
How long have you been looking for a home? Call The Wilding Team and lets see how we can help you.
Upper Floor:
This home has four bedrooms all with beige broadloom that includes the stairs and hallway. The primary room has a walk in closet with a window so you can get a cross breeze if you like to sleep with the windows open.
The Second bedroom is a great size too. All bedrooms have floor to ceiling closets but you can’t see them in these pictures…sorry. The third and fourth bedrooms are close in size. NOTE: only picture of the 3rd is here…the other room is empty. NOTE all bedrooms have roller blinds and they too will stay.
The main bathroom is a four piece with ceramic tiles in the tub area. The floors in this room are vinyl and very durable. There is a large window also.
Basement:
This basement is finished with ceramic floors, a brick wood burning corner fireplace and pot lights. The electrical panel box is fuses. The combined laundry and furnace room have grey ceramic tiles on the floor and the clothes washer and dryer come with the house.
Neighbourhood:
There is shopping at Queen and West Drive (south on Laurelcrest) that includes several restaurants, Lonestar, KFC and Tim Horton’s, a grocery store called Oceans, a few fast food places and Dollorama and Toys R Us.
To the north on Laurelcrest to Vodden is another plaza with a grocery store, dog grooming, pizza plus a few other businesses.
A walk to the end of the street will take you to a park. You can walk in behind the school or head north to Parr Lake. Yes I have seen people fish there too.
The Hwy 410 is just off Queen St. so there is easy access for those that have to commute. Head south to the City or go north to Caledon for an outing.
City of Brampton:
There is so much that is offered in this FAMILY FRIENDLY city. We have outdoor skating at Gage park and Chinguacousy Park. There is a small ski and snow tubing hill there as well. We have curling clubs, hiking, dirt bike tracks, lots of lakes too. Professor’s Lake has a sandy beach, Heart Lake has a zip line and natural hiking trails, Loafers lake offers a park that even has outdoor exercise equipment. We have many sports centres for soccer, basketball, tennis courts, baseball diamonds, lacrosse fields, indoor swimming and exercise classes. Tai Chi, Yoga and lots of other programs are offered here too.
This city is very diverse with nationalities too so IF you LOVE food you can enjoy amost EVERY type of food. Indian, Italian, Mexican plus so many chain restaurants not to mention those places that cater to needs such as Halal or Gluten Free. YUP we have just about everything here. YES we have a Newfie place too for those East Coasters.
Outside of the City:
So do you like to hike. Try the Canada Trail that goes through Caledon and Halton Hills, or take a look at the Badlands with the rust colour formations. You can tube down the Credit River into Norval, visit an Antique Store in Glen Williams, Visit Rockwood and see the natural deep holes that were formed hundreds of years ago. You can camp just outside Milton, or enjoy some of the small towns around like Orangeville, Caledon and Caledon East, Erin, Hillsburgh and many more.
IF you are not familiar with the adventures you can go on please take a moment to look some up…BUT come back to us please.
Not intended of solicit clients under a contract with a Brokerage/Agent. Each office of RE/MAX is Independently Owned and Operated
| Price: | SOLD |
| Address: | Lorraine Cres |
| City: | Brampton |
| Year Built: | 1976 |
| Floors: | Hardwood, ceramic & Bdlm |
| Square Feet: | 1578 |
| Bedrooms: | 4 |
| Bathrooms: | 1 |
| Half Bathrooms: | 1 |
| Garage: | 1 |
| Pool: | NO |
| Property Type: | Detached single family home |
| Exterior: | Brick, cedar shake shinges |
| Flooring: | Hardwood, ceramic, vinyl |
| Heat/Cool: | Forced Air Gas and Central Air |
| Lot size: | 46.98 x 116.26 FEET |
| Inclusions: | Refrigerator, stove, built in dishwasher, clothes washer & dryer |
| Parking: | Room for 4 cars |
| Laundry: | Basement |
