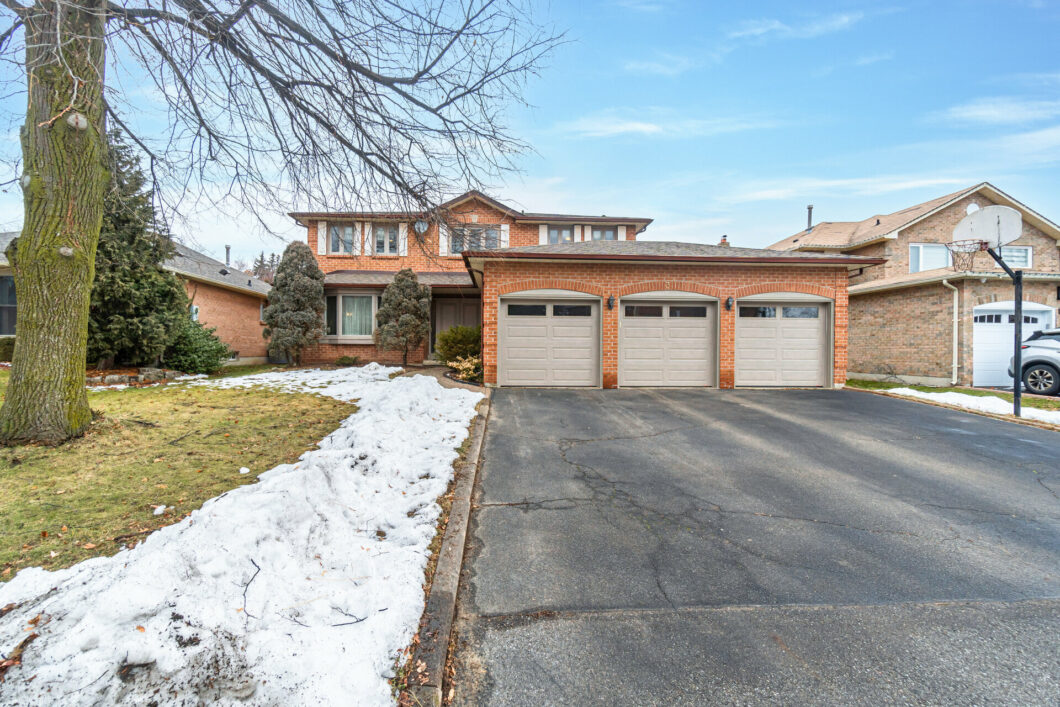
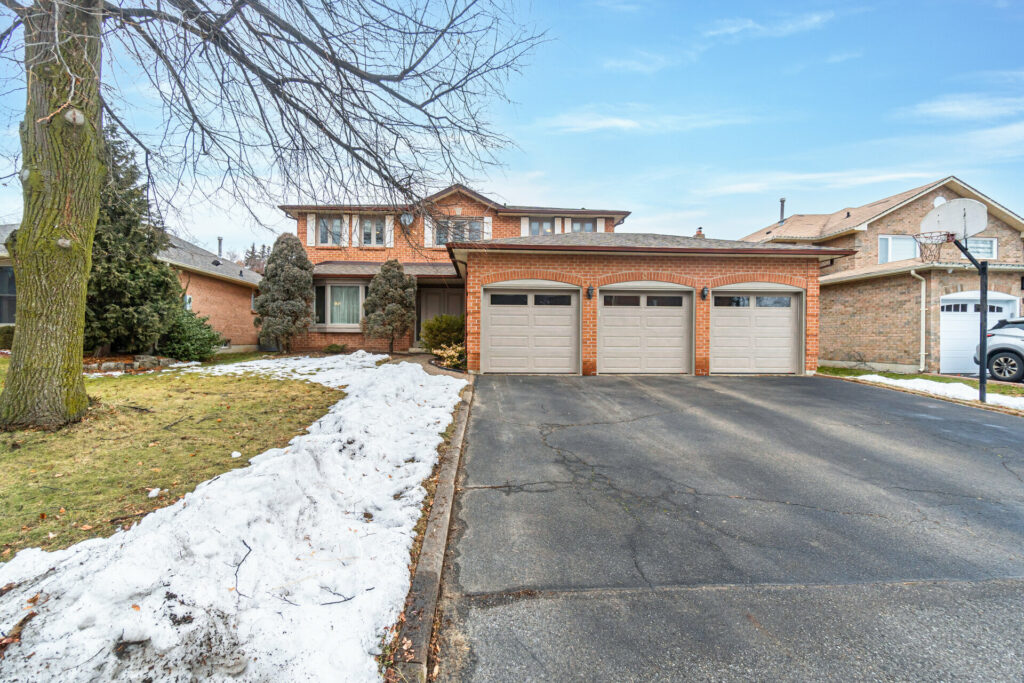
Address: Montgomery Sq.
List: $1,250,000 SOLD over list price
# of Bedrooms: 4
# of Bathrooms: 3
Basement: unfinished
Inground Pool
Welcome to Montgomery Sq. Brampton
This home is located in the north end of Heart Lake and you can walk to Heart Lake from Conservation Drive. There is an entrance through the fence that takes you on hiking trails through the forest. You may want to drive to the park entrance off Heart Lake Road north of Sandalwood Parkway. The park allows cars to park in designated areas.
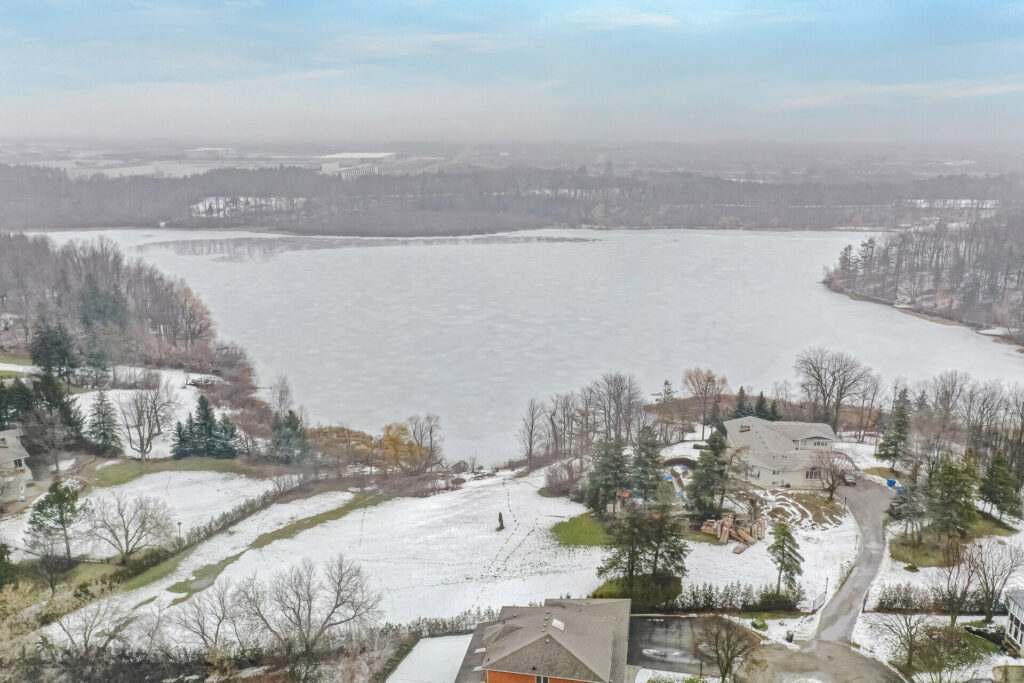
3 Montgomery Sq. is one of the many Homes For Sale by The Wilding Team.
Do you need a home with plenty of parking and three garages? You better have a look at this home then before you miss it. Priced to sell for sure.
Exterior:
Lots of parking the 3 garage doors were NEW in fall on 2023. The workmanship was properly done with aluminum that covers the frame work of each garage door for easy maintenance.
There is an interlock front sidewalk up to the house with mature landscaping and gardens…well no flowers at this time of the year. This home has an inground pool and professionally serviced each year. All related pool equipment will be included in the price of the home.
Main Floor:
Double doors and a covered porch are nice as you step in to the house. The spacious front foyer has ceramics at the door and broadloom over to the circular oak staircase. Off this foyer is a two piece washroom and a main floor laundry room plus a side entrance to the house. There is NO entrance from the garage to the home.
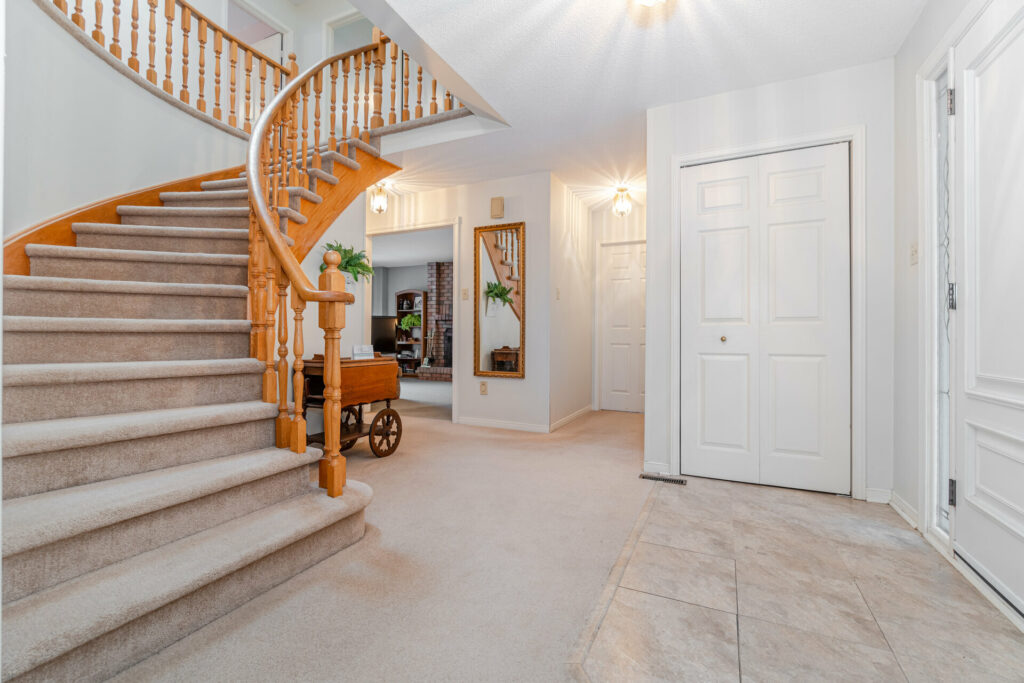
Living, Dining & Kitchen:
The Living Room has a bay window and is combined with the formal Dining room but separated with French doors. These two rooms have broadloom and are very spacious for those who like to entertain. Please note the Dining Room Table, chairs and Buffet are for sale by the owners.
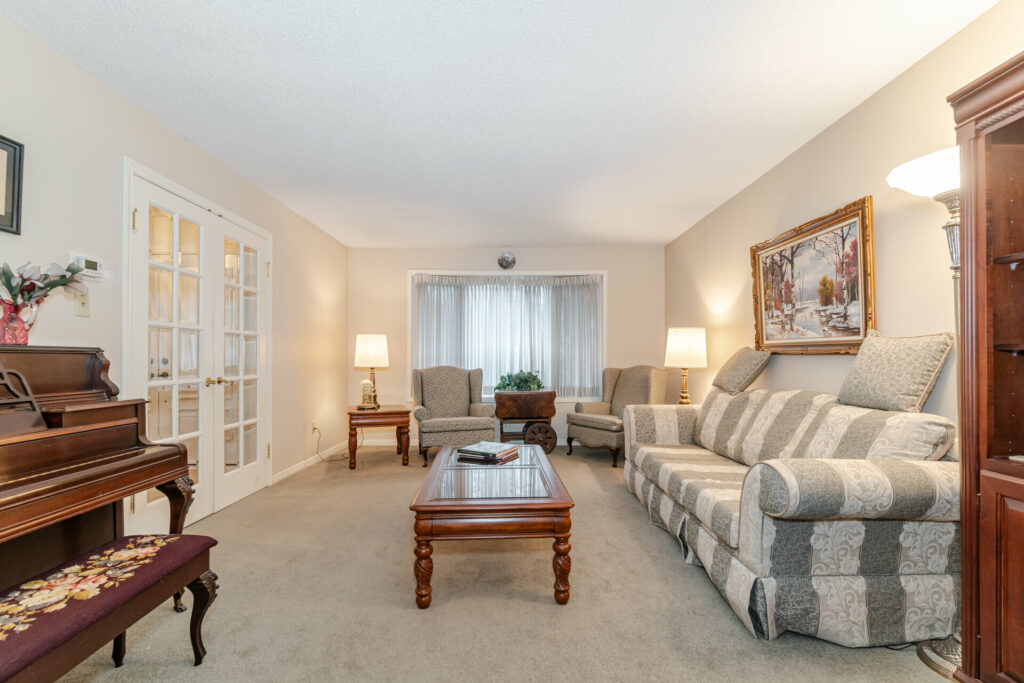
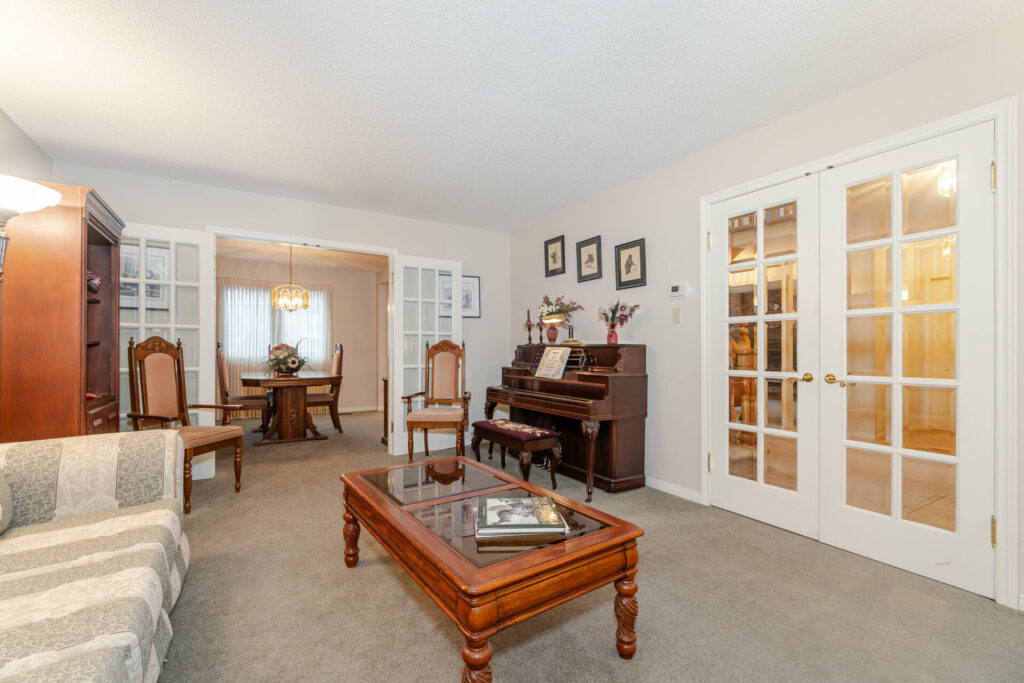
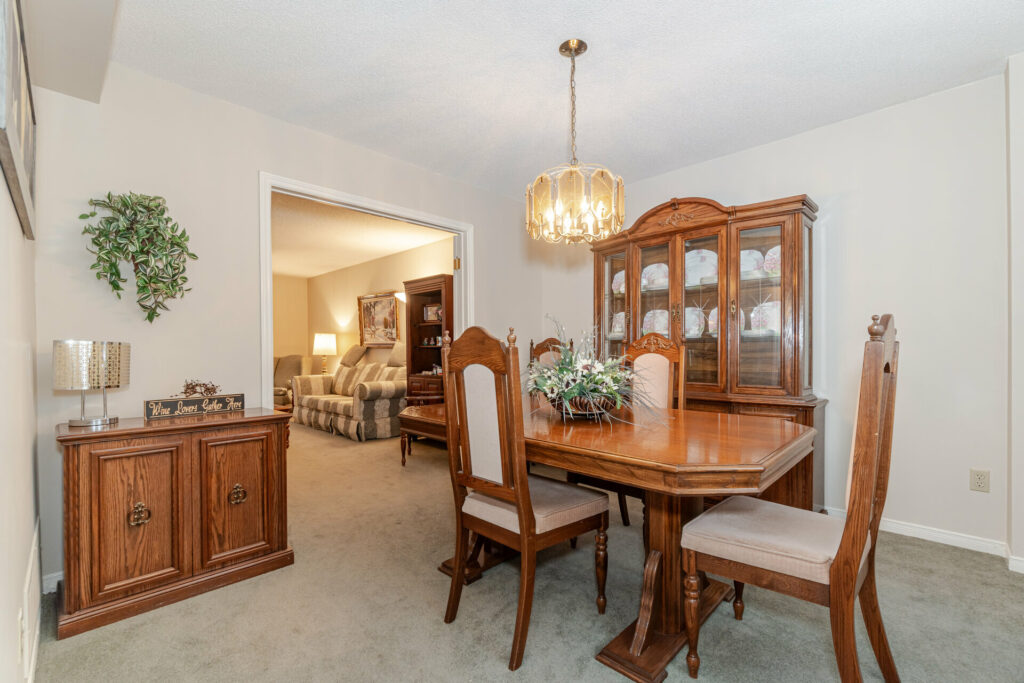
The kitchen that was renovated a few years ago with dark granite counters that accentuate the lovely cabinets. One area of the kitchen has glass door inserts in the cabinet doors. There is a lazy-susan in one corner and the island provides storage as well. This is a great layout for anyone who likes to cook or for family gatherings. We all know everyone ends up in the kitchen. This home includes fridge, stove, and a built in dishwasher. It has a greenhouse style breakfast area with a walk out to the back yard and a view of the inground pool. The floors are ceramic and so is the backsplash. The backyard is fenced as per City of Brampton Bylaws for homes with pools and it faces Northeast. There is a patio area for BBQ’s and a place to sit and entertain guests.
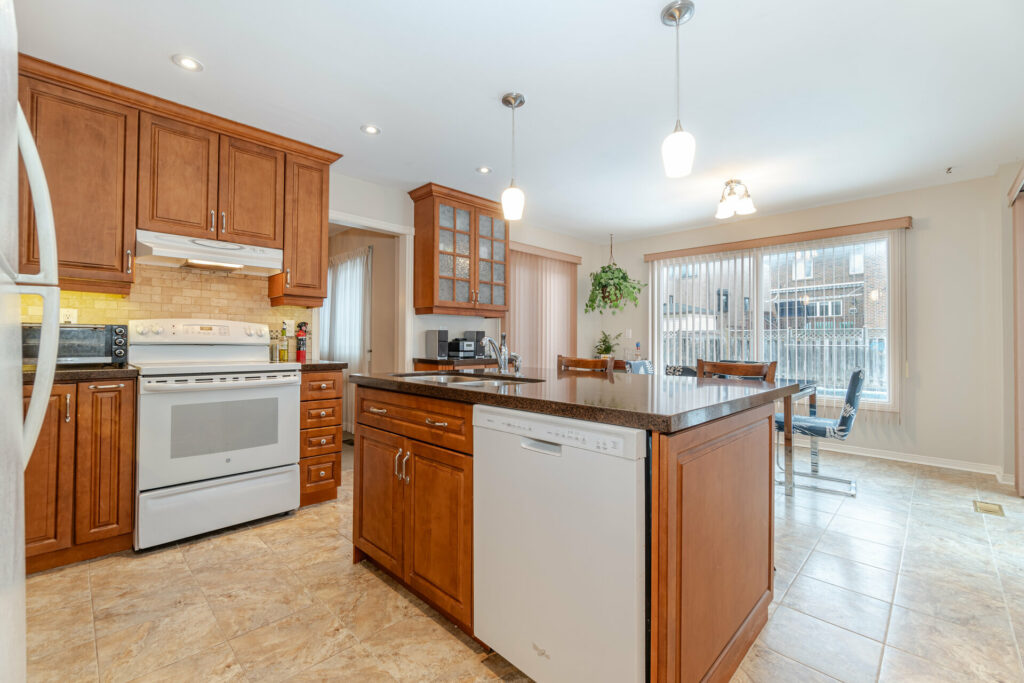
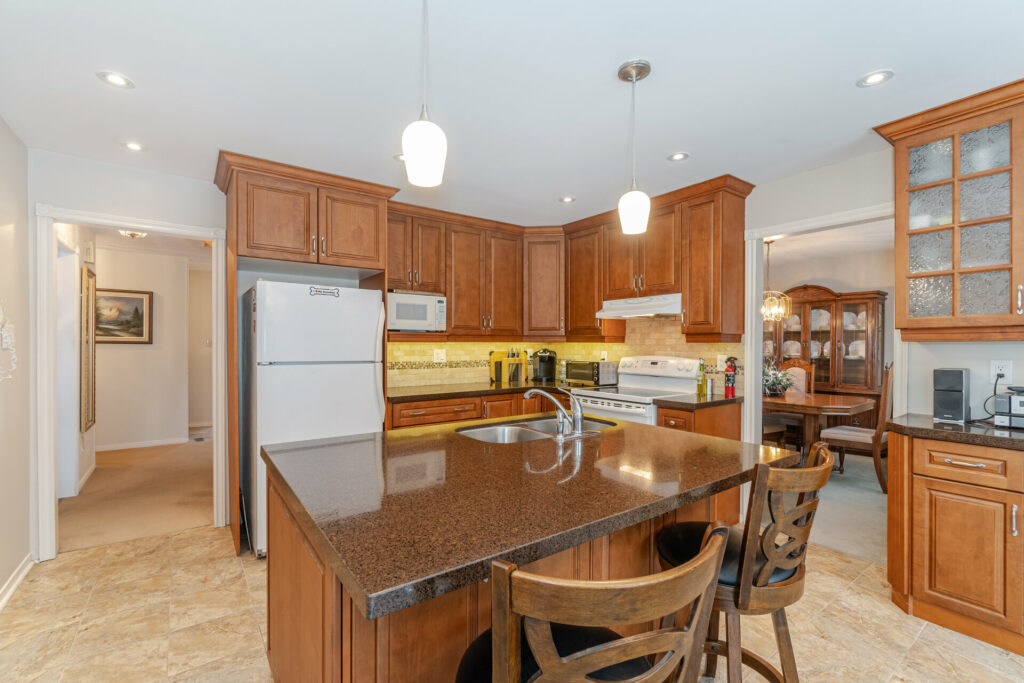
Main Floor Family Room:
The main floor family room has a view of the back yard and a walk out to the patio as well. There is a large floor to ceiling brick fireplace that is wood burning although the present owners have not used it for the past year. This room has broadloom for that cozy feeling in the winter when the snow is sitting outside the patio doors and you are nice and warm in front of a fire. Love it!
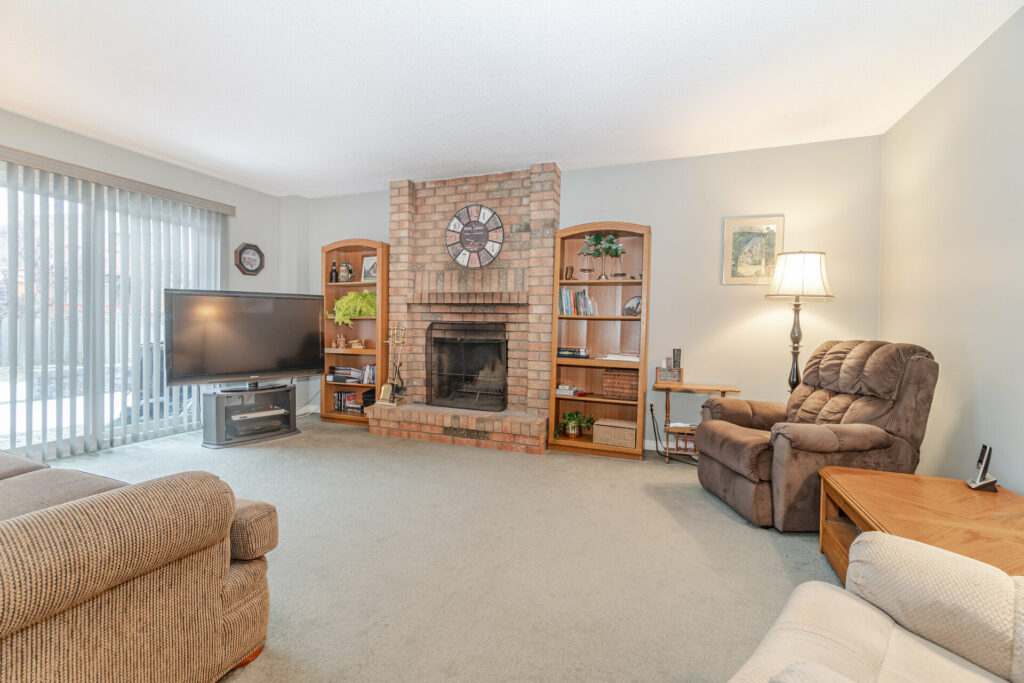
Upper Level:
As mentioned earlier there is a circular oak set of stairs with broadloom on them that makes it less slippery and this takes you to a nice size landing in the hallway with a skylight for more natural light.
The Main Bathroom was beautifully renovated top to bottom with a large shower, glass doors, grey vanity and dark handles and has his and her sinks and the backsplash has glass ceramic tiles. Very modern and so FRESH looking in an older home.
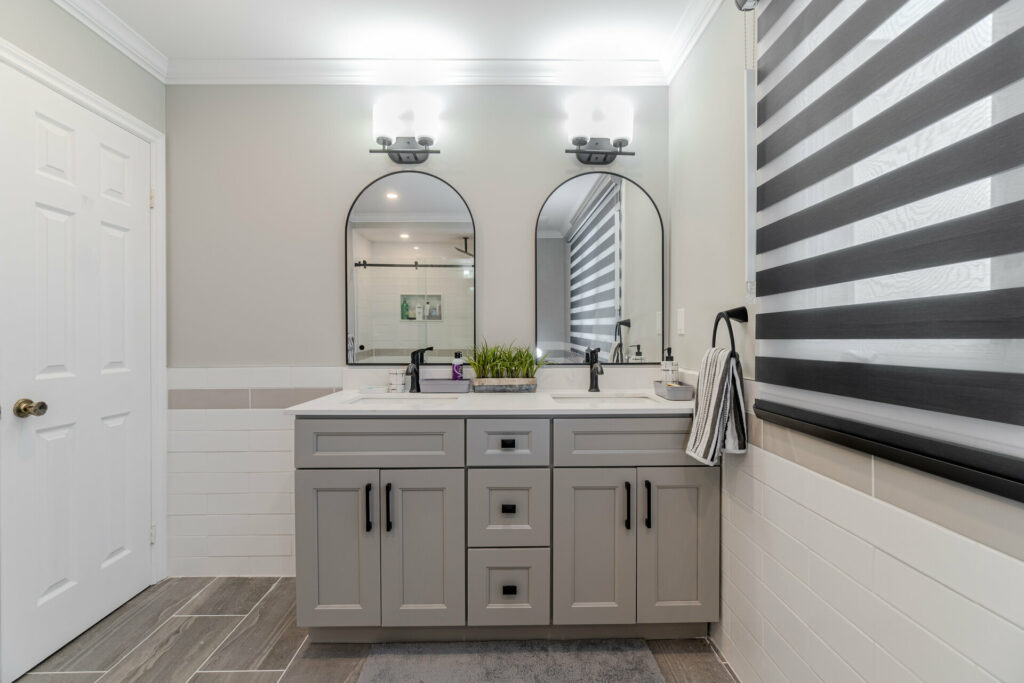
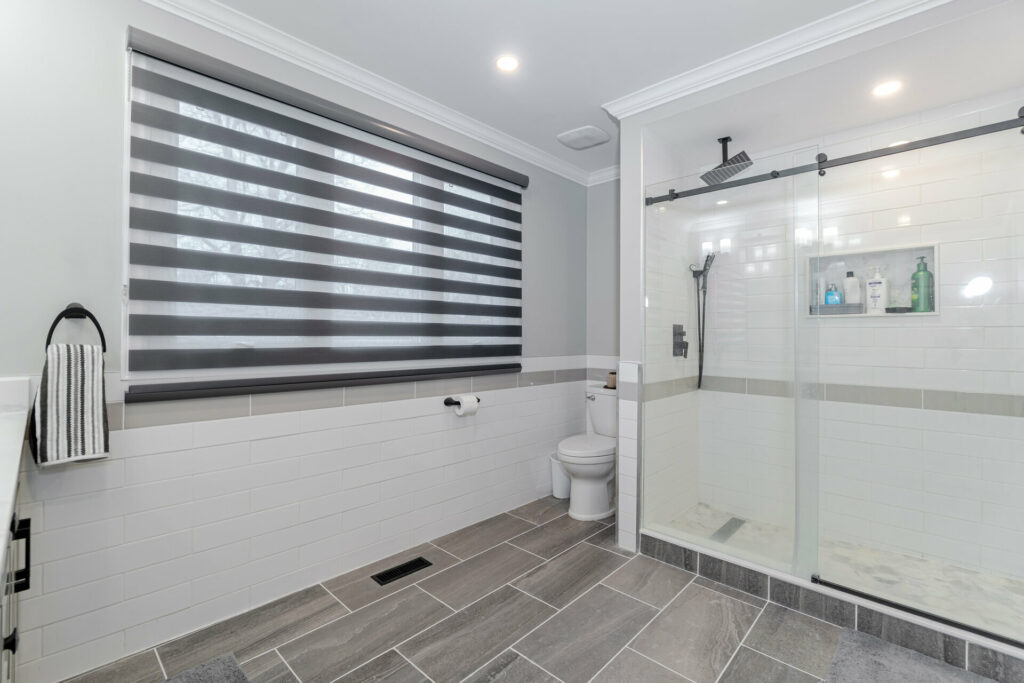
Come have a LOOK today. Call Debbie Wilding today for to discuss your plans to move.
Bedrooms:
The Primary Bedroom is spacious enough to accommodate a king size bed, dressers and side tables and still have plenty of room. There is a walk-in closet and a four piece ensuite. Two of the other bedrooms are also very large so I’m sure your family will not argue over who gets which room. The 4th bedroom is presently being used as an office but it can go back to a bedroom for those who need it. All bedrooms have broadloom and blinds.
PLEASE NOTE: all blinds will stay however some of the drapery belongs to the Stager so will not be included in the purchase price.
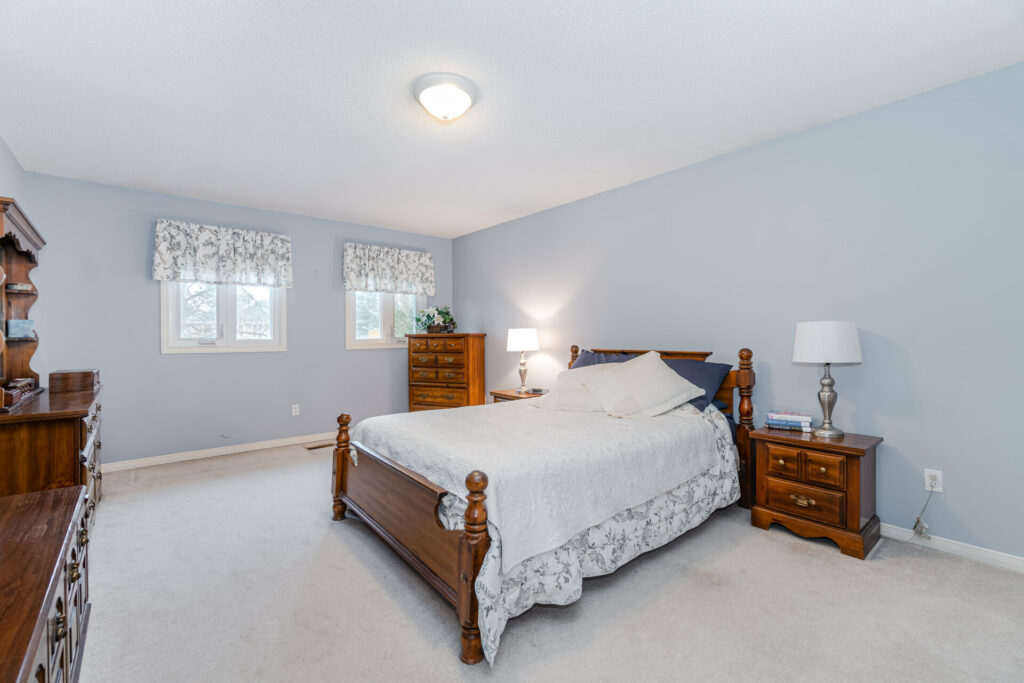
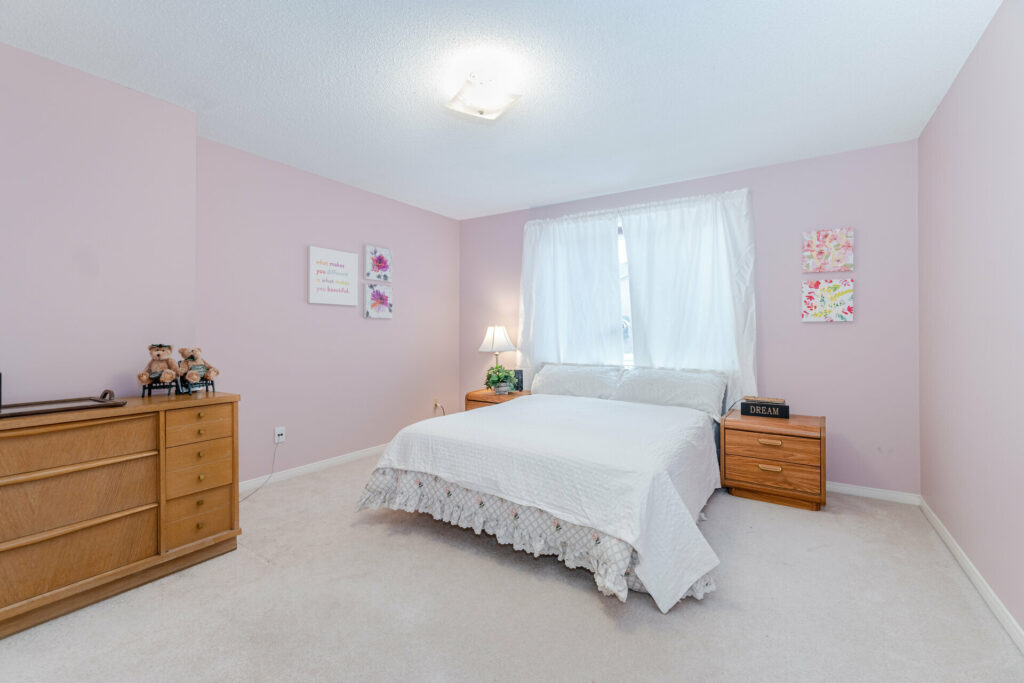
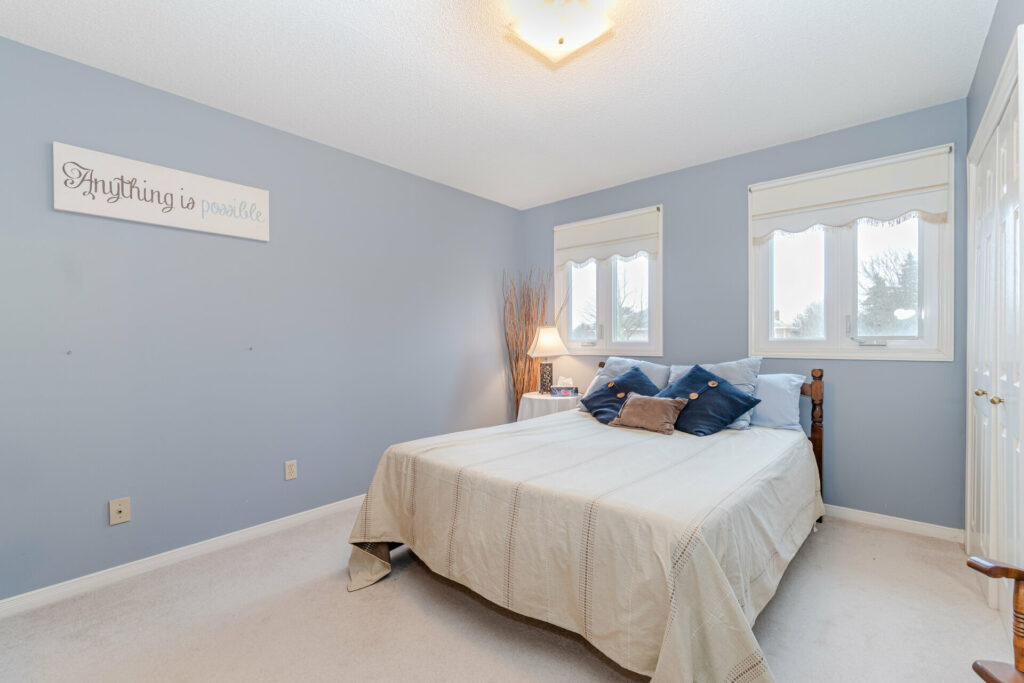
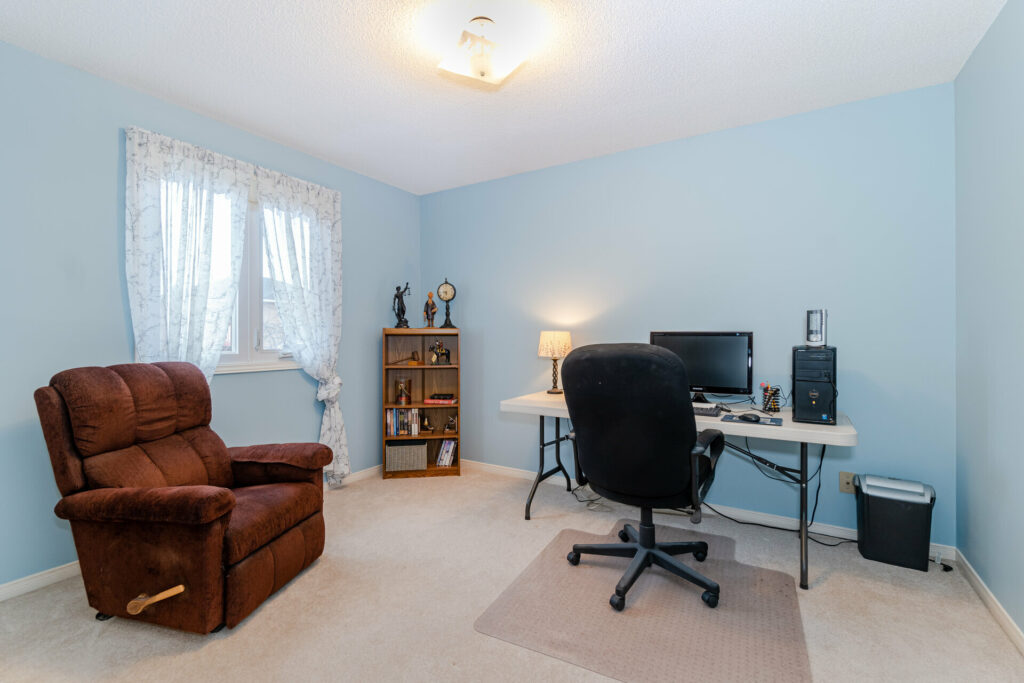
Basement:
The basement in this home is unfinished and awaits your ideas and designs. There is a cold storage and roughed in for a bathroom by the builder.
SO do we have your attention? Do you want to see this home?
Call Debbie Wilding for a chat.
Information about Brampton:
DIVERSITY: WE live in a very diverse city with a population of over 700,000 people and this contributes to the great restaurants in town. Oh we still have the Franchise Restaurants but we also have some Mom & Pop type of restaurants. You could dine on food from Mexico, East Indian cuisine, Mediterranean, Caribbean, Japanese, Vietnamese, British Fish & Chips, or Sushi etc. Take your pick.
RECREATION: We have many recreations centres run by the City of Brampton that offer so much like hockey, swimming, soccer, exercise and fitness programmes, hobby and interests for everyone…so log on to the website for a look BUT come back to us ok?
https://www.brampton.ca/EN/residents/Recreation/Pages/Registered-Programs.aspx
TRANSIT: We have the City of Brampton Transit that meanders throughout the city streets plus the more direct ZUM Bus, GO Bus and even 3 GO TRAIN Stations that have plenty of parking for commuters. We also connect to the Vaughan and Mississauga Bus systems. There is even a bus to go to York University. EASY access to Highway 410 and 407 that takes you to Toronto etc.
SCHOOLS: Elementary, private, middle and high schools, separate school board and Sheridan College plus a few private colleges and soon to have a medical school in Brampton. Yes we have French Immersion and Christian Schools too.
HOSPITALS: We are part of the William Osler Hospital System with our largest hospital on Bovaird and Bramalea Road, and the Peel Medical Centre on Lynch St. and there will be another hospital built there in a few years. Plan are already underway for land assembly in west Brampton for another hospital to be built in years to come.
SENIORS: There are several Assisted Living homes and Retirement Homes now in Brampton for loved ones. More are coming as the population ages. Seniors get discounts for transit use as well.
Parks:
Heart Lake:
This is the largest park in Brampton acreage wise and has swimming, zip line over the water and many hiking trails through the woods. YES there is wildlife there too.
Professor’s Lake:
It has a small beach and water sports and Loafer’s Lake you can walk around it for exercise or go off to the park close by and use the outdoor fitness equipment.
Parks with water:
Etobicoke Creek, Fletchers Creek and the Credit River all run through parkland. We also have horse back riding at Claireville Conservation (water there too) and we have a Wet ‘n Wild Water park at Finch and Steeles Ave. That is really fun for kids. The largest park with the most events is Gage Park and Chinguacousy Park and they have splash pads and things like Rib Fest, singers & musicians, Diwali celebrations, Fireworks and lots of other events planned by the City of Brampton. BOTH these parks have outdoor skating rinks in the winter. Ching Park also has a snow boarding hill in the winter and Beach Volley Ball in the summer along with a splash pad for little ones to enjoy.
OK now do you want to come see 3 Montgomery Square?
Call Debbie Wilding for a CHAT.
Things to do Outside of Brampton:
You can visit many small towns near Brampton in minutes. Georgetown and Glen Williams that has a great artisan community and even an antique barn that is fun to go to. In the summer you can arrange a TUBE ride down the Credit River. Visit the Badlands and see these unique RED soil hills or go fishing in Orangeville and then have lunch in the downtown area at the many pubs and restaurants. Visit Caledon East and walk along the famous Canada Trail that goes through this area.
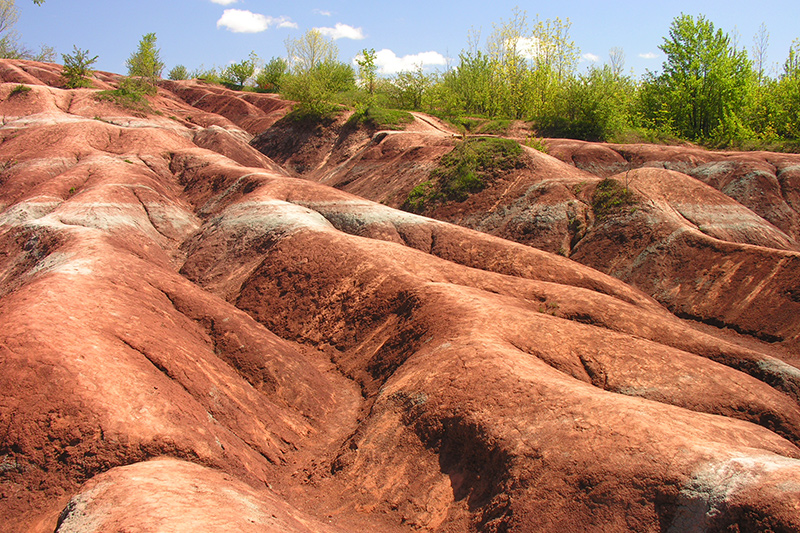
Do you like to have fun in the water then check out Wet ‘n Wild on Finch Ave.? It is a whole day of FUN for a family plus you could even take a bus there and a picnic lunch….although that is hard to do IF everyone wants to enjoy the water rides at the same time. Oh Well you will figure it out.
(NOT intended to solicit clients under a contract with a Brokerage -- EACH office of RE/MAX is Independently Owned & Operated)
| Price: | SOLD over Asking |
| Address: | Montgomery Sq. |
| City: | Brampton |
| Subdivision: | Heart Lake |
| Year Built: | 1984 |
| Floors: | ceramic and broadloom |
| Square Feet: | 2516 |
| Bedrooms: | 4 |
| Bathrooms: | 2 |
| Half Bathrooms: | 1 |
| Garage: | 3 |
| Pool: | Inground |
| Heat/Cool: | Forced Air GAS and Central Air |
| Lot size: | 65.10 X 117.42 |
| Laundry: | Main Floor |