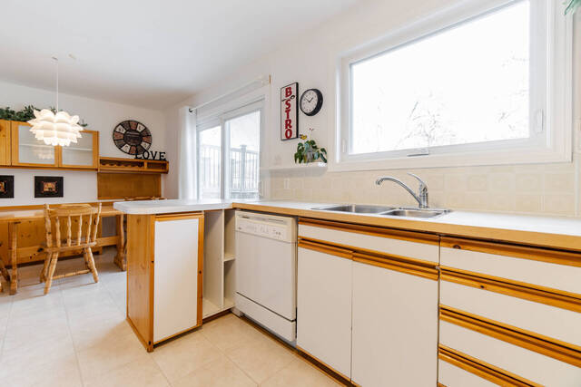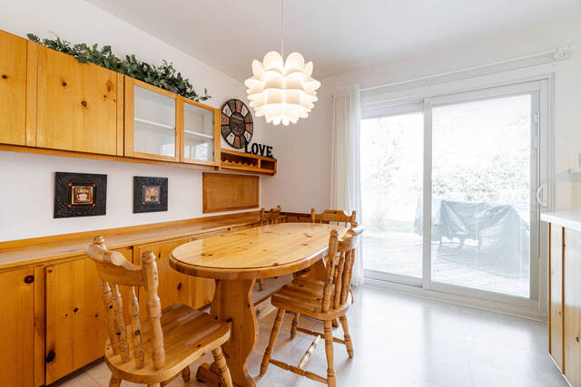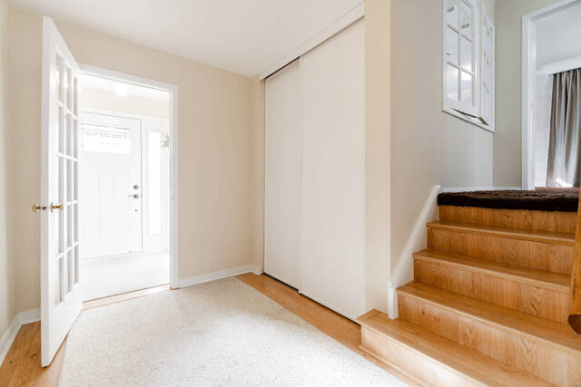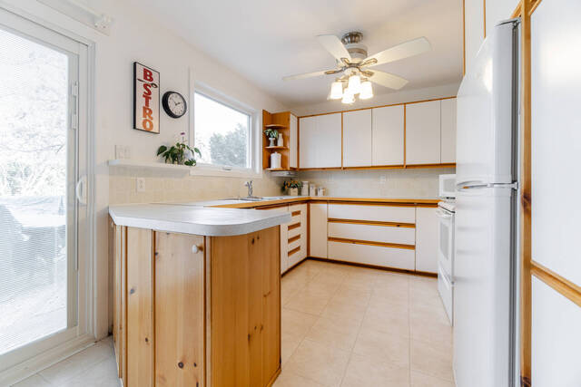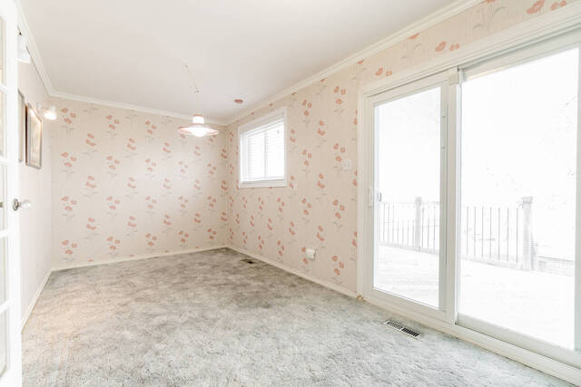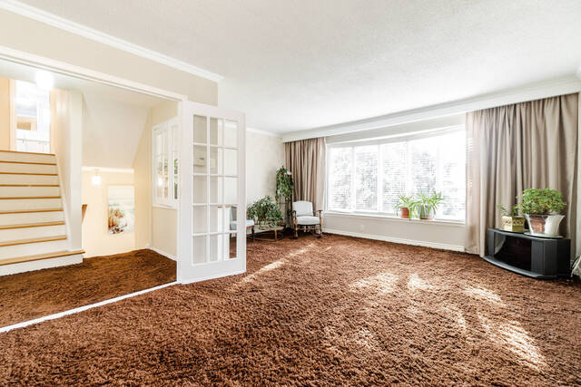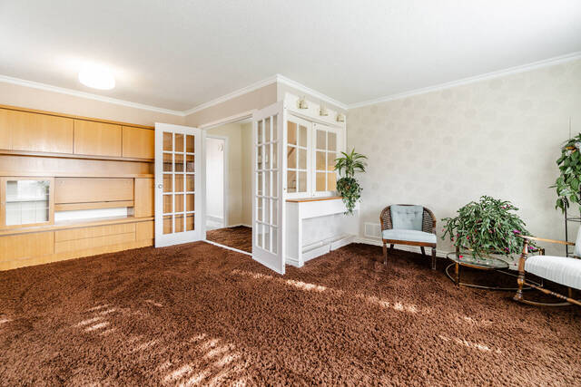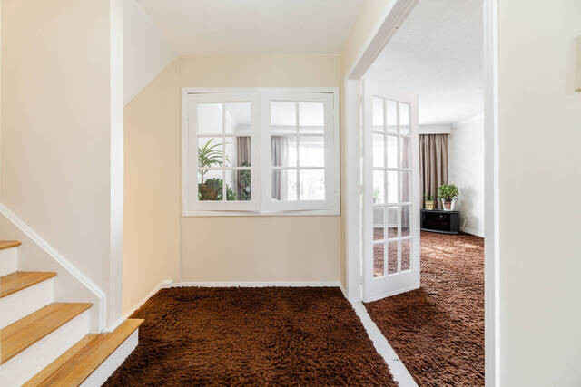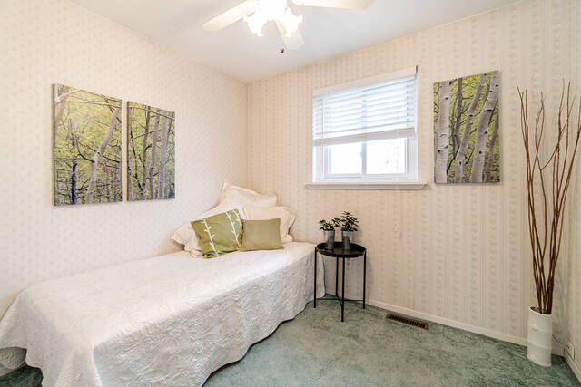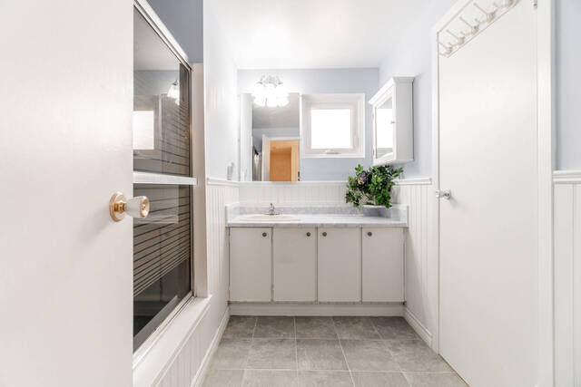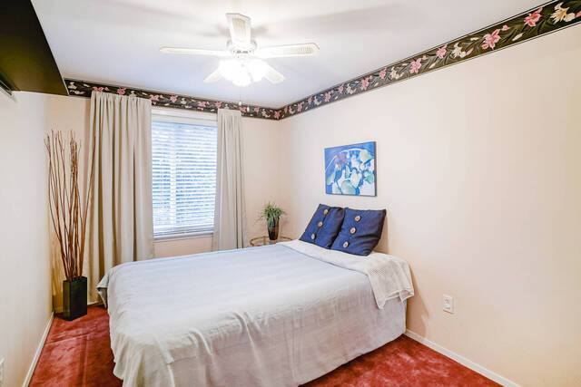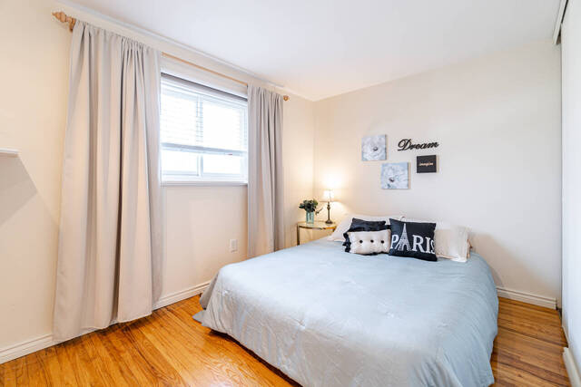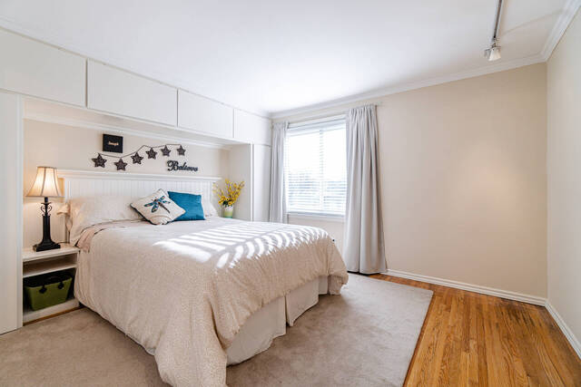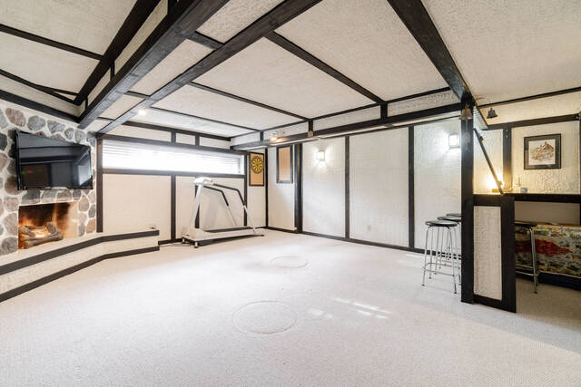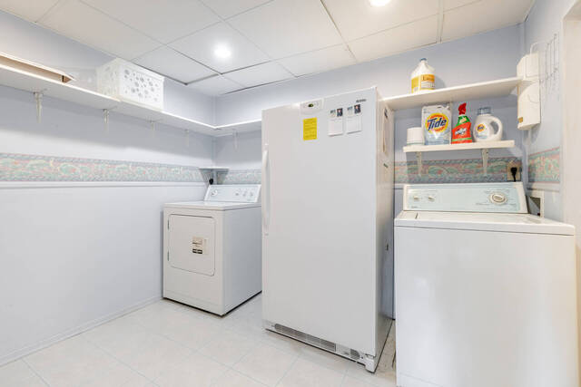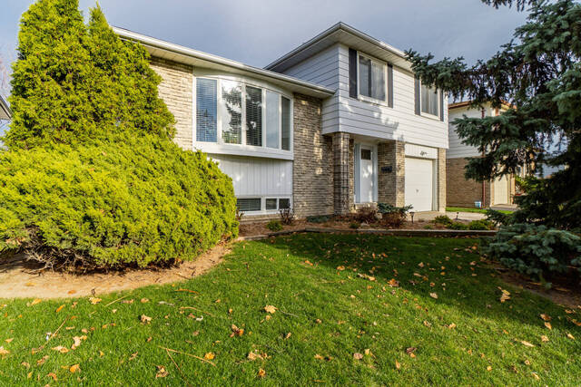
List Price: $740,000 SOLD
# of Bedrooms: 4
# of Bathrooms: 2
Basement: Finished
The Wilding Team Brampton Homes for Sale presents Groveland Cres:
This detached four level side split home is located in a lovely neighbourhood in Brampton that is close to parks, schools and transit for your convenience. Imagine moving in to this home for Christmas. Yes you can. There is a single car garage with cabinets and electronic garage door opener and parking for three cars (depending on the size of your vehicle). This home is brick with aluminum siding and it has a fenced yard and two decks. There is a perennial garden in the front and back yards and a pear tree in the back yard that a neighbour mentioned was fabulous.
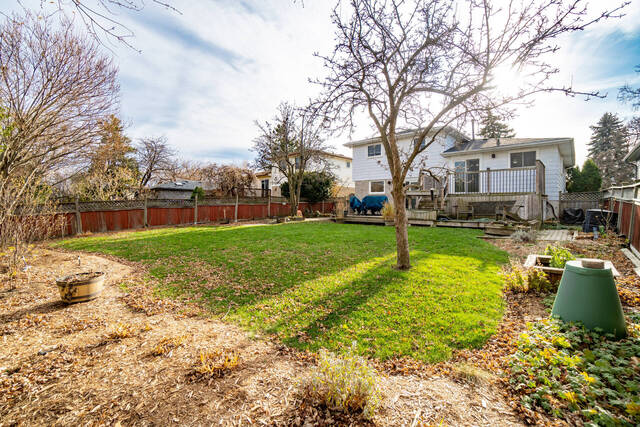
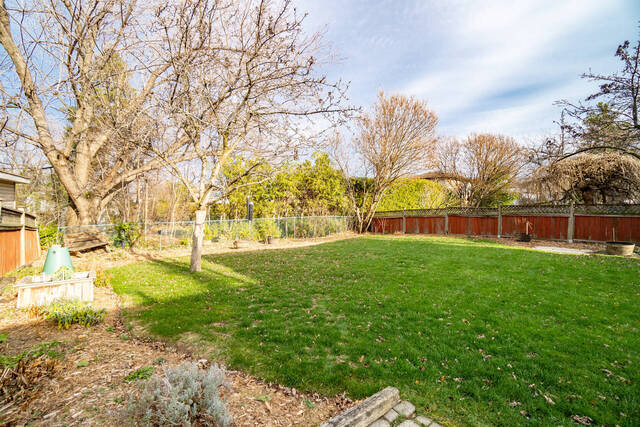
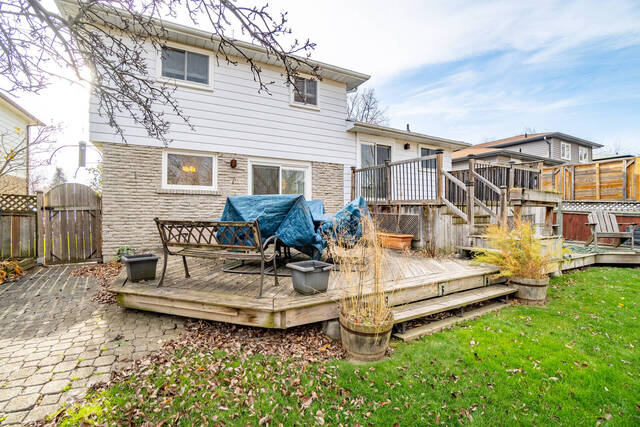
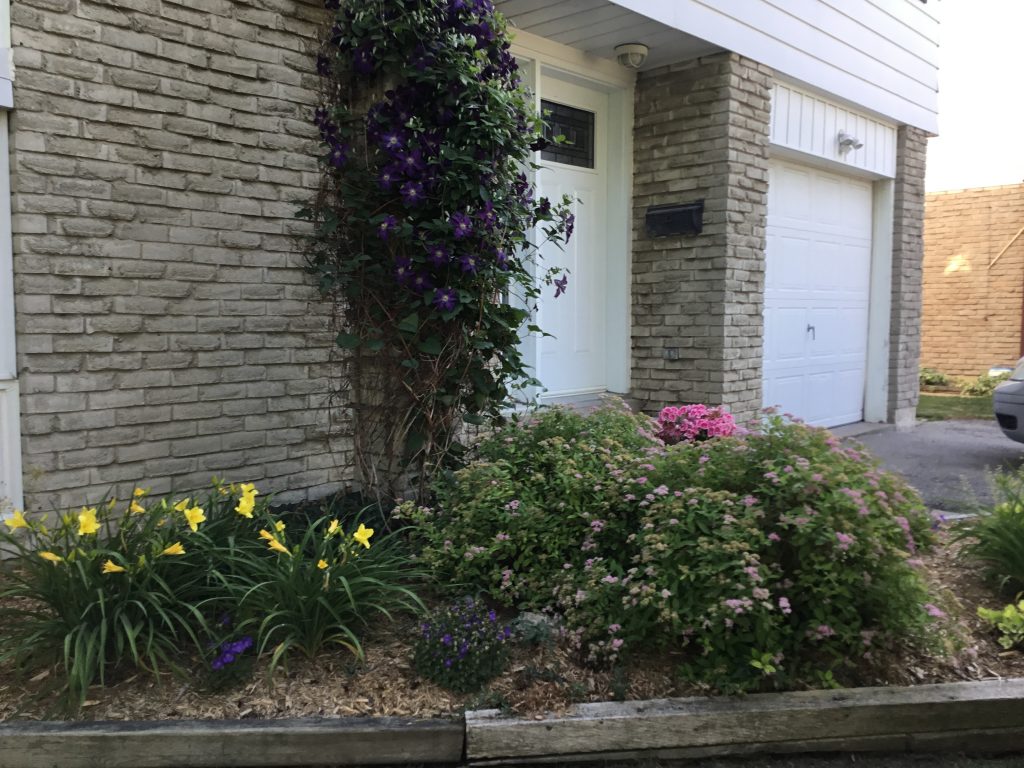
Thanks to the OWNER for this summer picture
Ground Level:
The front steel door has a beautiful glass insert and the entrance has a vestibule to take off boots before you enter the main hallway. At this time of year we would normally entertain lots of people and this hallway is perfect for greeting your guests and you won’t be crowded. At some point we will get back to friends dropping by for a fun evening.
Years ago the present owner bought this home and had it modified by switching the ground floor family room to a kitchen that gave access to the backyard to watch the children while they played. The eat in kitchen has lots of Pine cabinetry for storage and has some nice features such as pot drawers, pull out pantry cabinet, tray area and a great idea that parents who are helping with school homework will like. It is a built in desk with storage for school supplies. You can make dinner while homework is completed. There is a large walk out sliding door with blinds built in to the glass for easy cleaning and it goes out to a large 16 x 18 foot deck and interlocking patio as well. Appliances are included. The vinyl kitchen window is a push out style that allows for the window to be open even when it rains.
Middle Level:
Once again a nice landing leads you through white glass doors to the living/dining room combination. There is a beautiful five panel bay window that has sunlight streaming in for natural light and a unique divider that houses plants or books…you decide. Come have a look for yourself. Because this room is very private with the glass doors it gives parents a lovely area to enjoy while the kids can use the Family room nearby to watch TV.
The main floor family room use to be the kitchen but just like this owner YOU too can change it to what you want. So it could be a den, or kids room or if you have to work from home right now turn it into an office. There is a great sliding door to a raised deck so if you have a home business like an accountant you could even have clients come to your home without them going through your home to meet with you.
Upper Floor:
There is a great foyer that leads to four bedrooms. The master has a cozy built in cabinet system and plenty of storage with a decorative headboard as well. This space can be adapted to any size bed. We can only imagine how YOU will decorate it. As this is an older home there are his and her closets and a semi-ensuite to the main bathroom. Four bedroom homes are popular but not plentiful in this price range…so come have a look and you judge if it is perfect for your family.
The bathroom was renovated years ago with wood wainscotting that is painted white so you might want to create a more modern bathroom but at this price it is affordable to allow for some creative changes.
Basement:
Lots of space in this recreation room for a fun night with the family. There is a Stone feature wall that includes a flat screen TV. WOW you can start to enjoy on moving day. There is a small bar with FOUR bar stools and this is where the safe is located too. The laundry room is bright and finished with drywall and extra shelves for storage. Included is the washer and dryer and an upright freezer. The laundry tub is in a separate room just off the laundry area. ALSO this home has a large crawl space so that you can store the things you might only use once a year. There is a tread mill in the basement that is available (unless the owner sells before you buy the home).
Features:
This home has an extra electrical panel box in the kitchen and another in the garage because it was a workshop at one time. Lots of track lighting, beautiful blinds, 2 ceiling fans, appliances (refrigerator, stove, washer, dryer, upright freezer) and a safe…yes a safe for your valuables or important papers. The owner is leaving a garden patio set for you IF you want it. At the moment there is a tread mill in the basement and a wall unit in the dining room too. The garage has a metal shelf and Husky Brand storage cabinets on the wall.
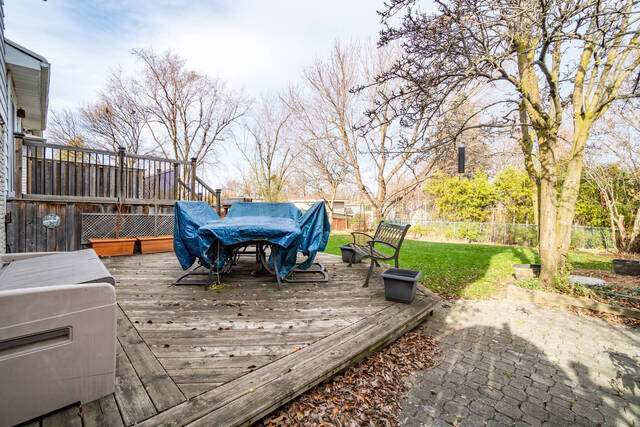
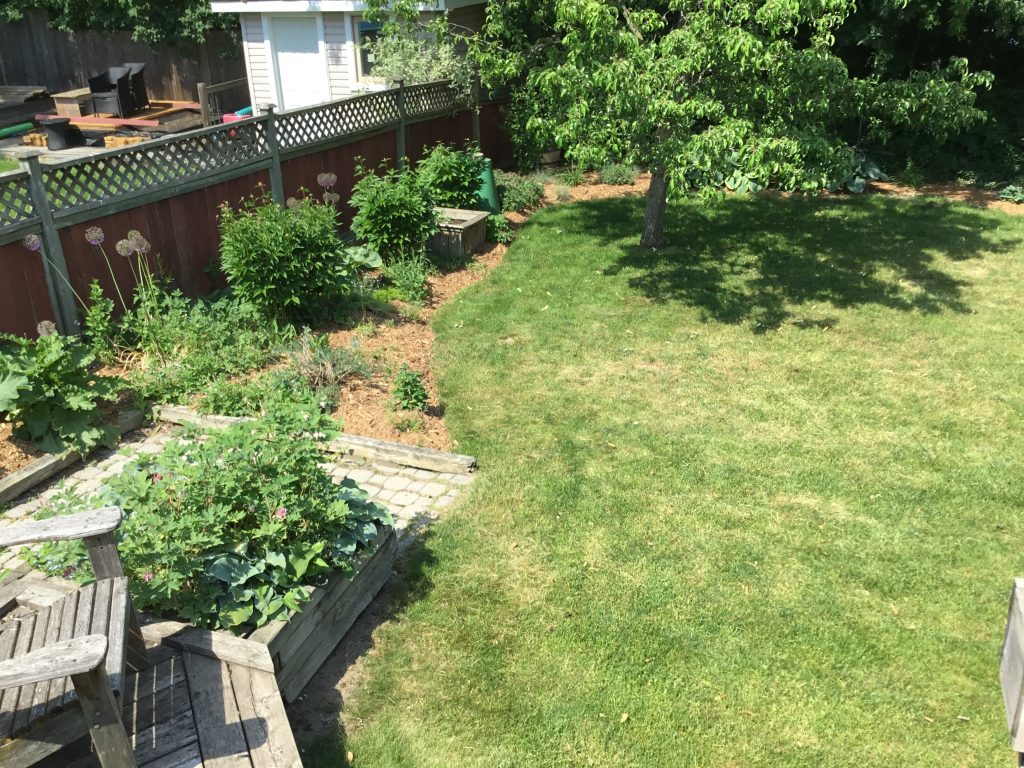
Summer 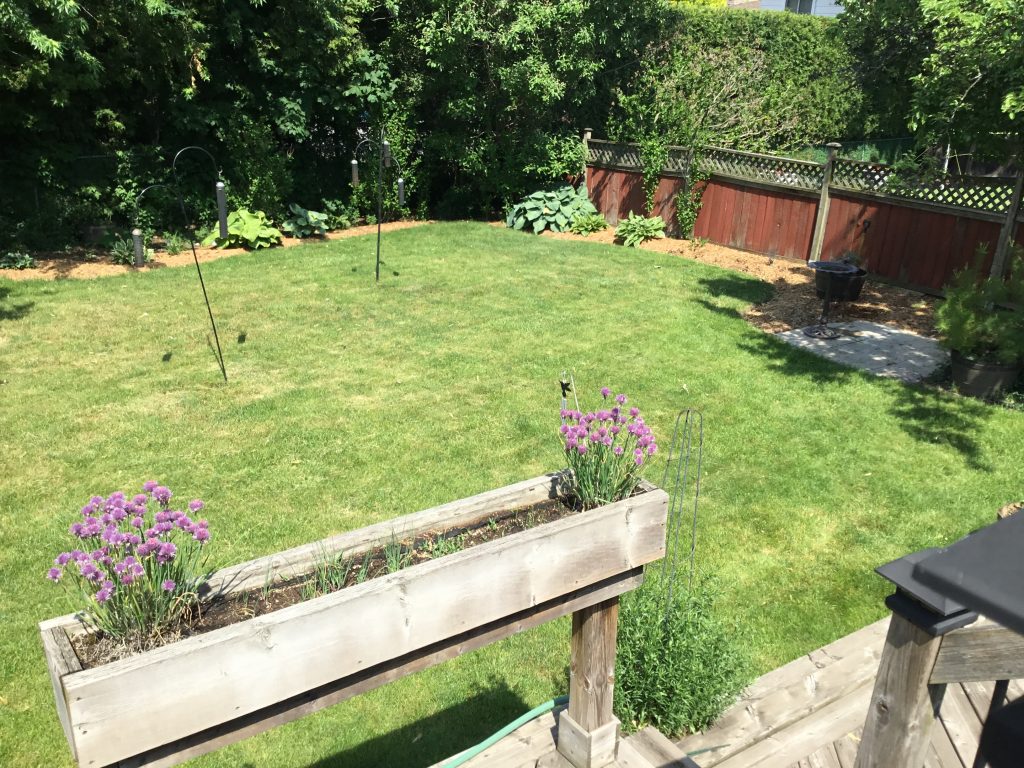
Summer 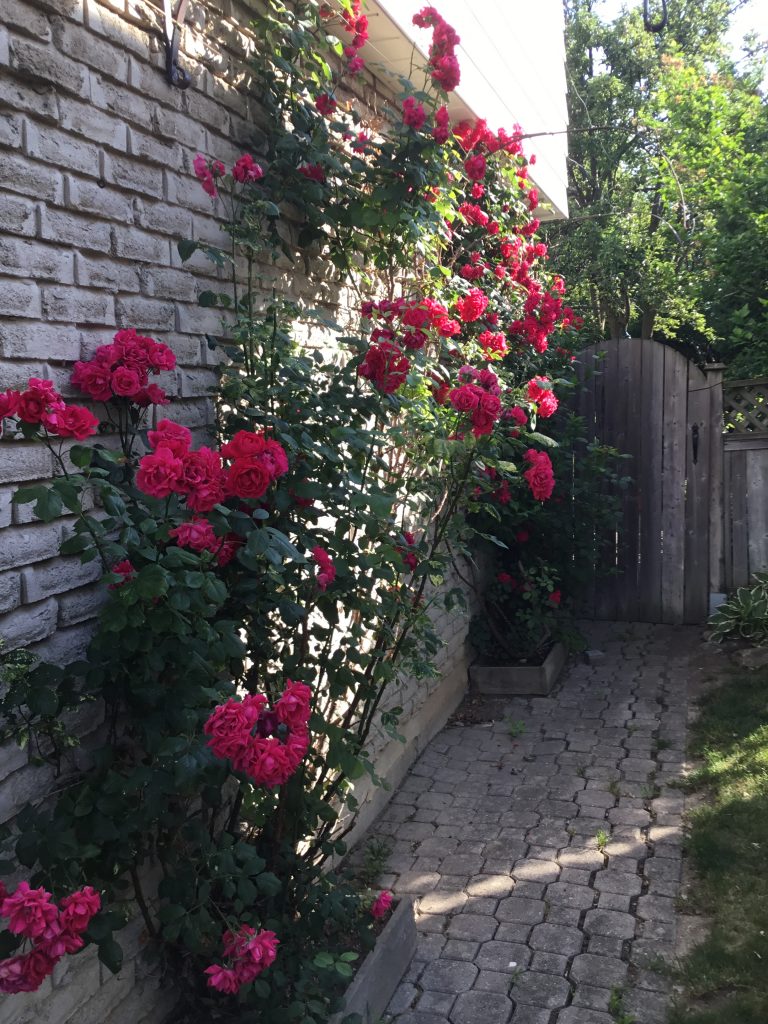
THANKS to the OWNER for these SUMMER PICTURES
What Brampton has to offer:
Boy we have it all. There is a ski and snowboarding hill in Chinguacousy park as well as a pond, band shell, beach volleyball in the summer, curling in the winter, playground, and a petting barn. Then if that is not enough head to Professor’s Lake for the beach and slide into the water WELL in the summer months. The biggest lake in Brampton is Heart Lake located in the conservation area and YES it is heart shaped if you do an aerial view. of it. They have great hiking trails at the north end of the lake and a zip line, fishing and picnic areas. It’s great.
Lots of recreation centres with skating, hockey, swimming, sports facilities and teams to join. We have all types of schools too. All girls school, college, trades schools, public and separate, elementary and middle and high schools. We have two art schools and then there is Sheridan College with a wonderful art animation program.
Shopping can be done inside Bramalea City Centre, Brampton Shoppers World or outside at Trinity Common Mall and Hwy 410 and Bovaird. We have every kind of restaurant you can think of because we are such a diverse community here in Brampton. We have all nationalities who live together and worship in their temples and churches.
Things to check out near Brampton:
You could take a hike on the Caledon Trail which is part of the CANADA TRAIL and enjoy the nature and trees. A nice drive to Glen Williams near Georgetown takes you into a little hamlet of artisan shops (glass blowing, tapestry, painting, wood working and lots more). There is a fun place if you want to connect with “days gone by” so visit Beaumount Antique Barn with lots of things from the past including toys, lamps, jewellery, furniture and almost anything you are looking for that is from the past.
You could visit the Badland Hills where you will see rolling hills of red and NO trees on the hills. It is amazing to see.
LIFE is different right now BUT we will get back to normal life where we can go out an enjoy our environment…explore our area and enjoy. Have a look at this home with our team or call your agent and ask them to show you a home that just might be right for you and your family. Wow would be a great Christmas present wouldn’t it?
THANKS for looking at this website. IF you are thinking about a move and want to talk to THE WILDING TEAM both Alison and Debbie would love you to call us.
LET OUR FAMILY help YOUR FAMILY !! We are a Mother and Daughter Team and we have more than 40 years of experience and professionalism waiting to help you.
Intended to solicit ONLY clients not under contract with a Brokerage. Each office of RE/MAX is Independently Owned and Operated.
| Price: | SOLD OVER ASKING |
| Address: | Groveland Cres |
| City: | Brampton |
| Year Built: | 1972 |
| Floors: | Hardwood and laminate |
| Square Feet: | 1606 |
| Bedrooms: | 4 |
| Bathrooms: | 1 |
| Half Bathrooms: | 1 |
| Garage: | 1 |
| Pool: | no |
| Property Type: | Detached sidesplit |
| Condition: | Lovely home but could be made more modern to your taste. |
| Heat/Cool: | Forced Air Gas and Central Air |
| Parking: | 2-4 depends on the size and if you use the garage |
| Laundry: | Basement but in drywalled room. |

