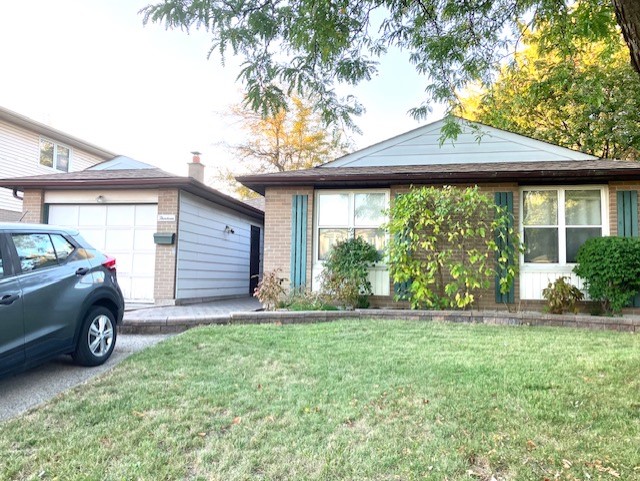

Address: 13 Caledon Cres
NEW Price: SOLD
MLS: W7366072
# of Bedrooms: 4
# of Bathrooms: 2 on main level
Basement: rec room
Are YOU thinking of selling a home. Call us for an interview to discuss the market, when to sell, how to prepare your home to sell and what service The Wilding Team provides.
Welcome to 13 Caledon Cres, One of the Brampton Homes for Sale by The Wilding Team
Calling all investors and contractors and those who want a FOUR bedroom home. “This home is much larger than it looks from the outside” said a person who came to an Open House. There is plenty of space to develop more living space in the basement. This home is located in popular Peel Village and needs TLC. For those who like to watch HGTV this might be the house for you.
Exterior:
This home is mostly brick except for some decorative wood at entrance. Most of the windows have been replaced with vinyl windows. The driveway can hold 2 cars but there is room to widen it if YOU need too. The garage is a good size but needs a new garage door. The roof was done in 2018 and the skylight was caulked also. The back yard is large with several overgrown paths and a large ROUND inground vinyl pool that is FOUR FEET deep only. No diving is allowed. There is a filter, winter cover that was new in 2022 and some equipment.
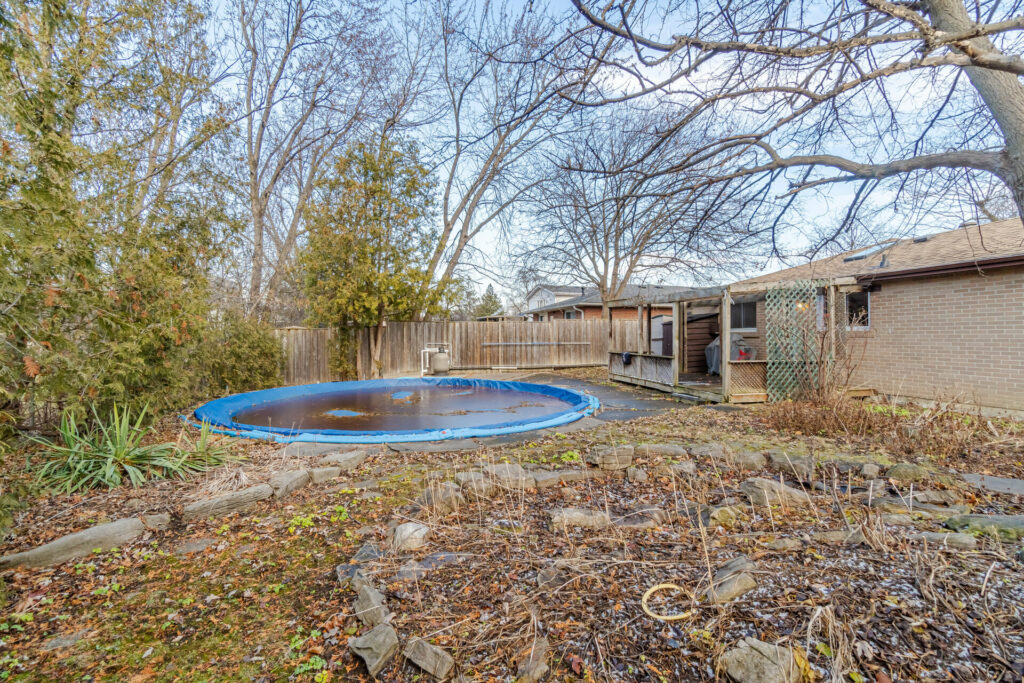
Living & dining rooms:
Once in the house there is a nice foyer for greeting guests. The L-shaped living and dining room is family size and has a floor to ceiling stone fireplace with a concrete hearth. This winter you can put on a fire and enjoy yourself. (NOTE: it is mandatory for any insurance on this home for you to provide a WETT certification BEFORE you use the fireplace…this is for your safety and the insurance company)
There is original strip hardwood floors that came with homes of this era and a large bay window with casements to allow for fresh air. This window overlooks the back yard.
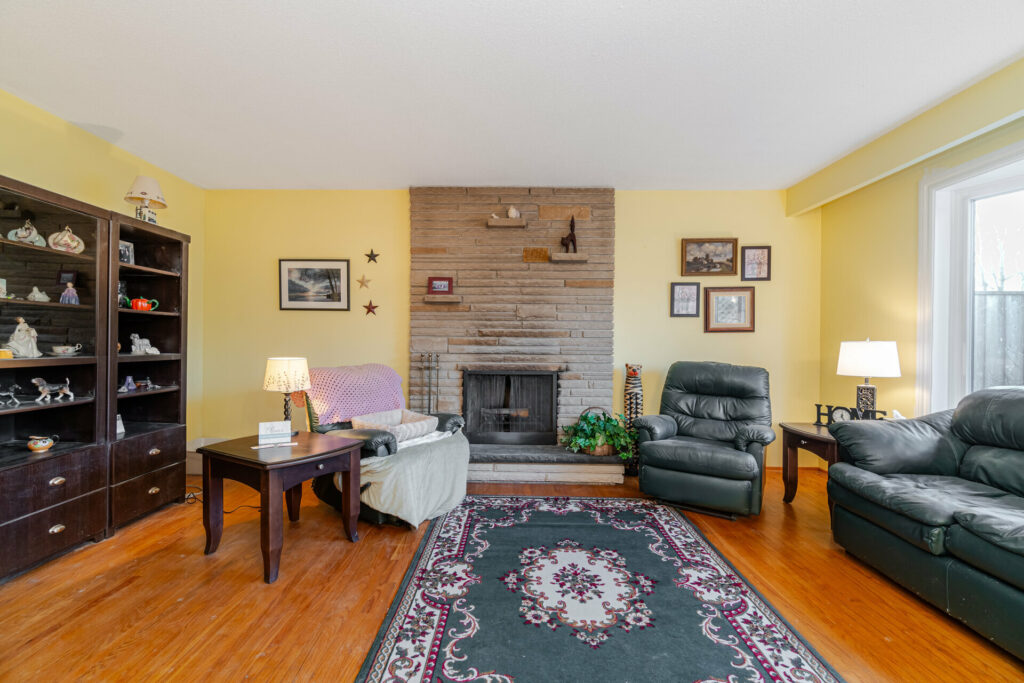
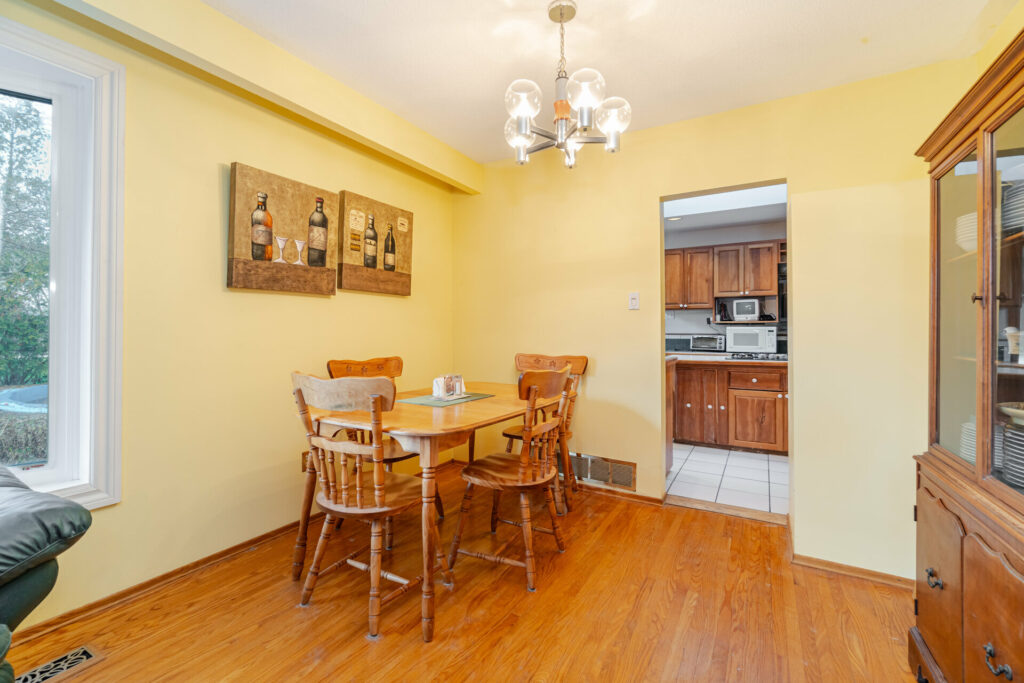
Kitchen:
This is not a modern kitchen by any means but for those who are happy to get into home ownership and willing to do changes over the years this kitchen if very functional. There are lots of cabinets including a pull out pantry, drawers,
CALL Debbie or Alison Wilding Sales Representatives at RE/MAX Realty Services Inc. for your private showing of this home or other homes in Brampton.
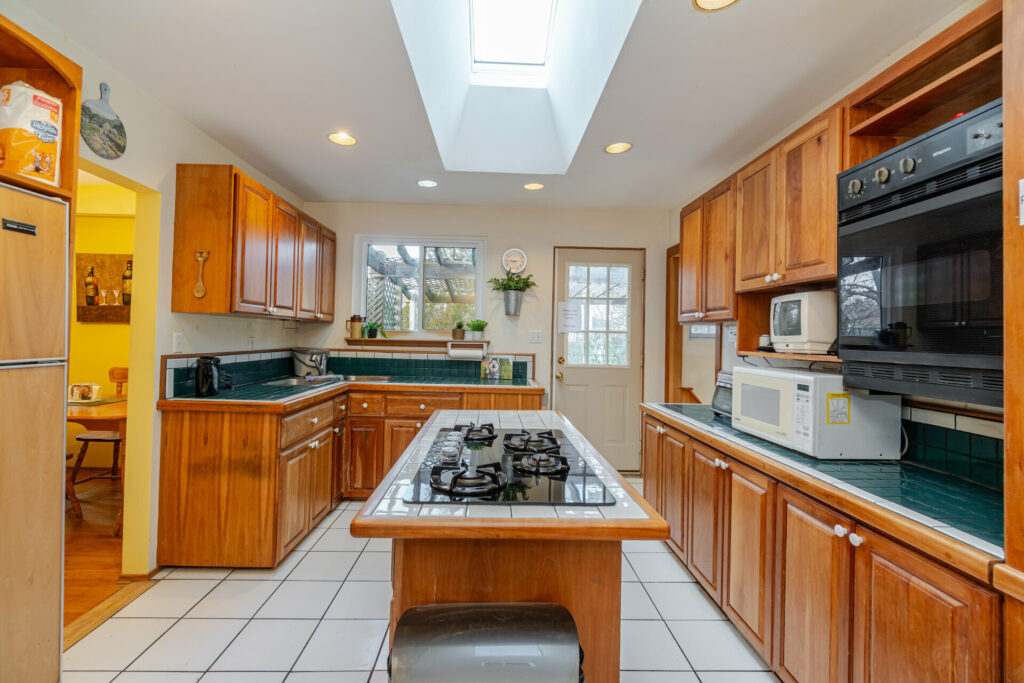
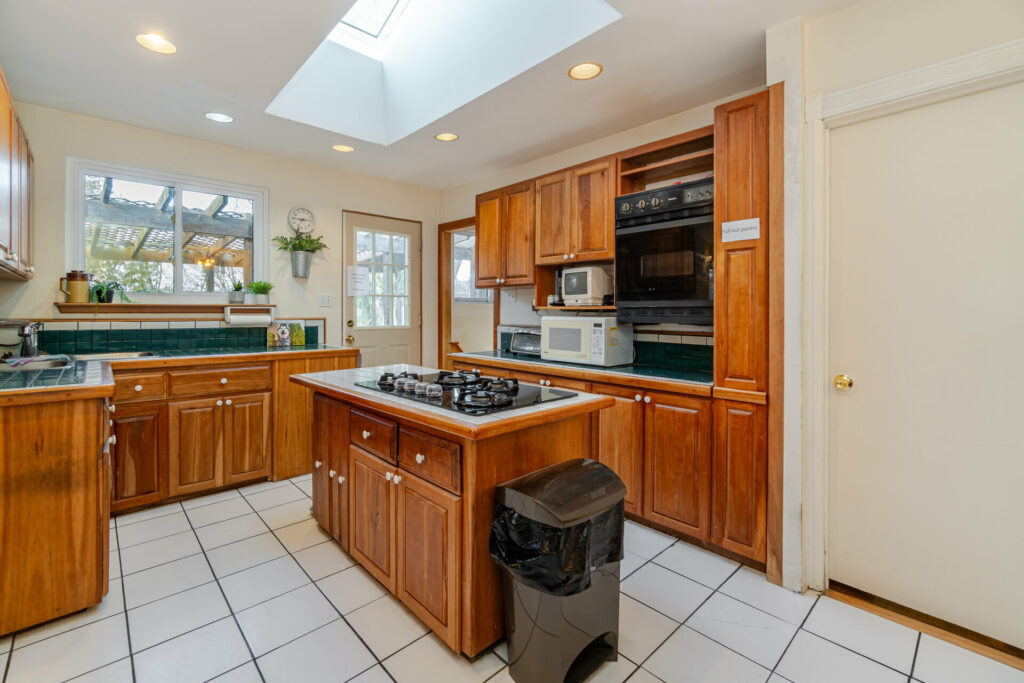
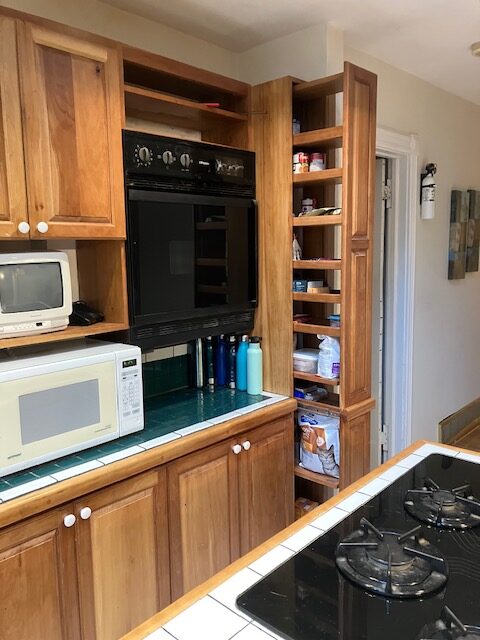
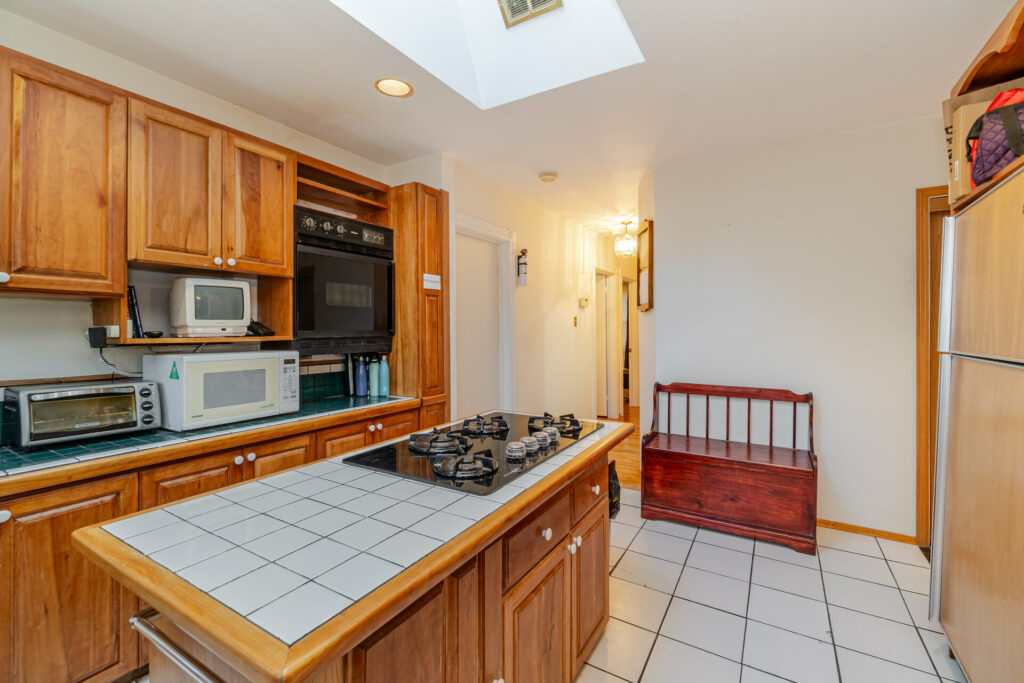
Bedrooms:
The primary bedroom is a good size with its own 3 piece washroom (shower stall). This room also has french doors that open to the second bedroom for those who either want a larger room or have a small child. This room is almost the same size as the primary bedroom. The third bedroom is big enough to accommodate a double bed but there is only a twin size bed in there now. The fourth bedroom is presently used as an office and has a built in desk with shelves. This room also has a very deep closet that is used for storage.
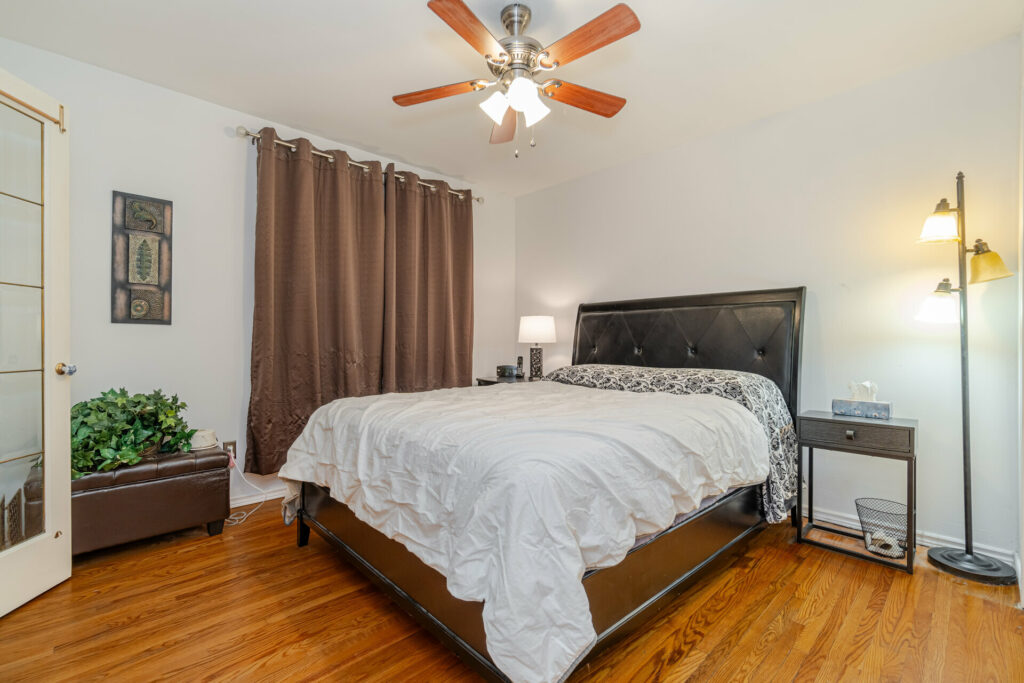
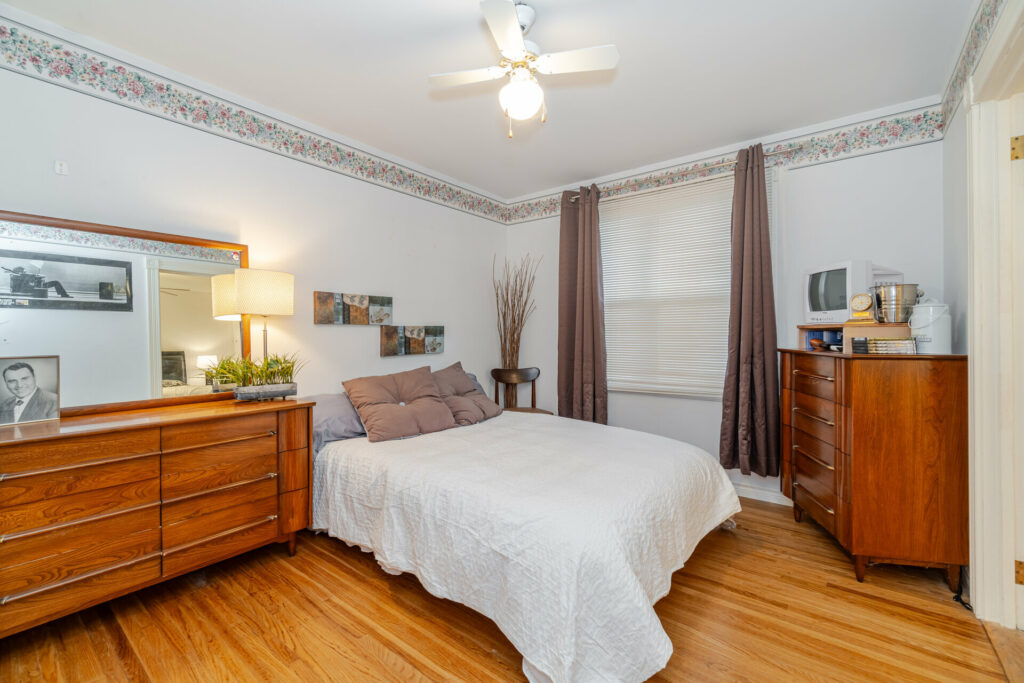
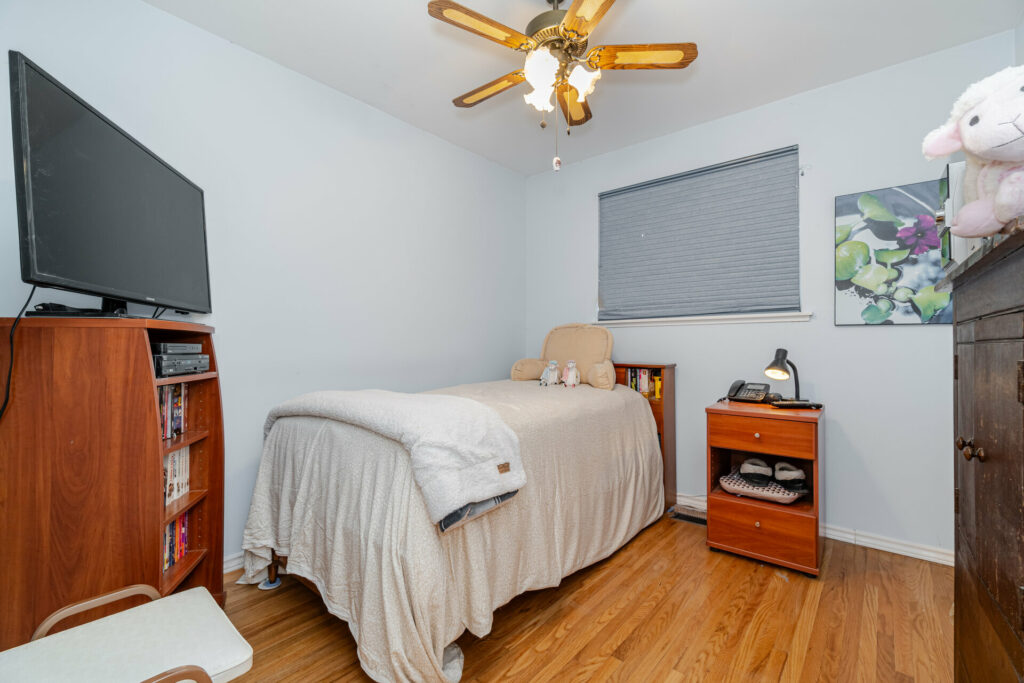
Basement:
As you enter the basement there is a good size laundry room at the bottom of the stairs and then proceeds down a long hallway to the recreation room. For those thinking of a second dwelling this would mean that the laundry room could be used by both upstairs and downstairs people. There is a forced air gas furnace that is serviced yearly and central air. The hot water tank is a rental and on the Utility Bill $$25.65 per month.
The recreation room is large and has broadloom and pine wainscoting walls with a window.
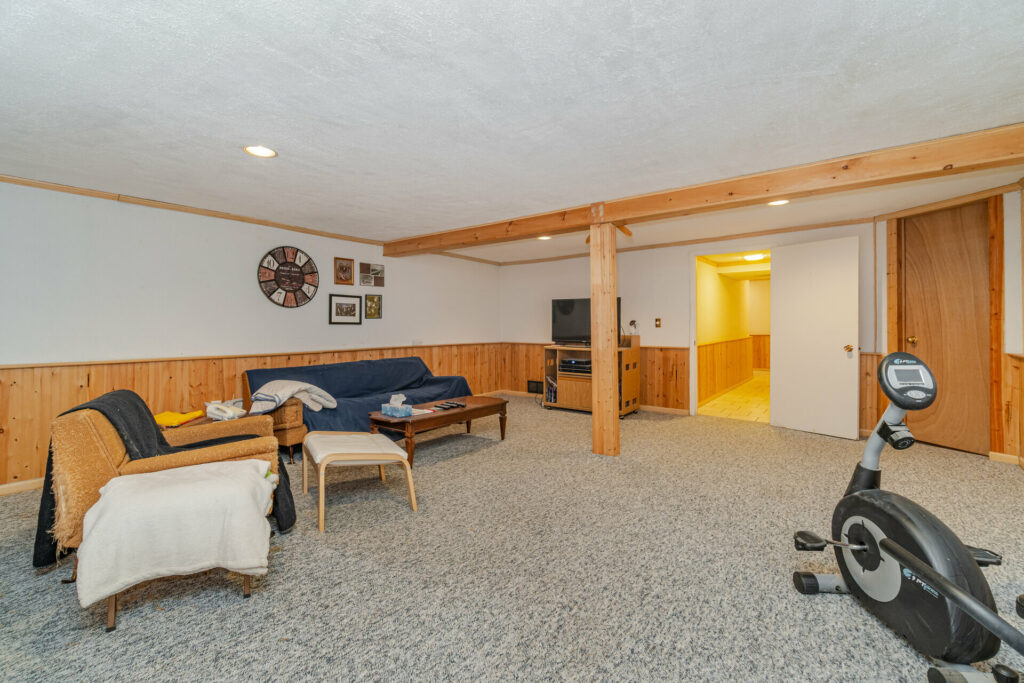
The remainder of the basement is huge and is already divided off into sections: furnace, workshop, laundry and large storage. There is plenty of room to develop into more living space for that large family or for people who just like to collect STUFF or have a workshop….have a look and see for yourself. All shelving will stay in the basement areas.
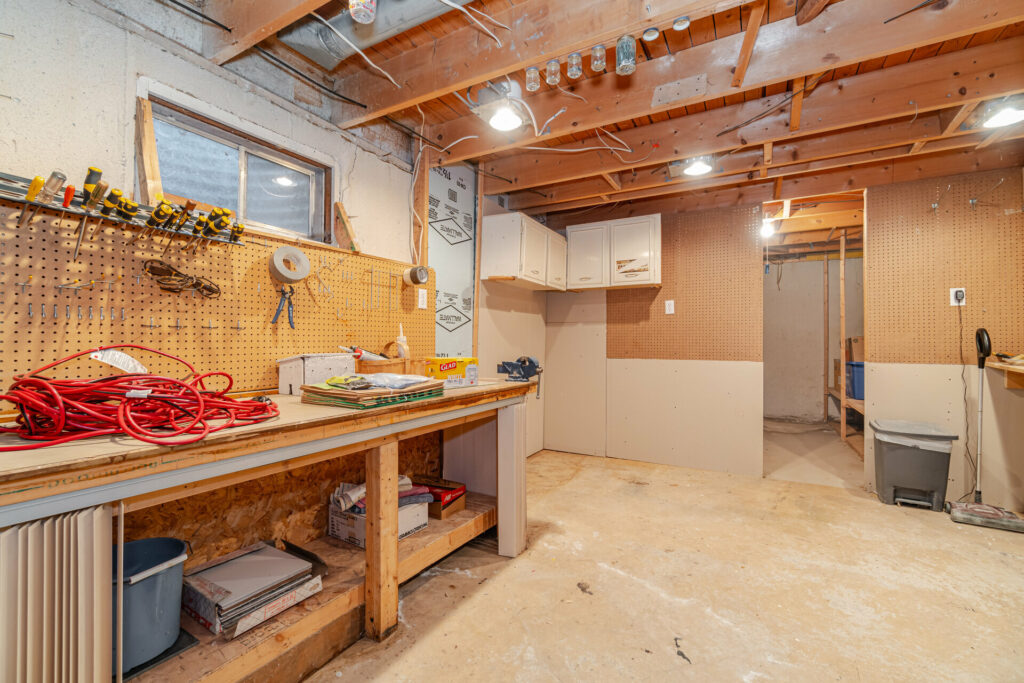
OK NOW do you want to see this home. Watch for an OPEN HOUSE or call Debbie’s Cell 416-562-1220 for dates and times OR to arrange to see the house.
Information about BRAMPTON:
This home is in the south end of Brampton and close to lots of transit, schools, recreation and parks. Transit in Brampton includes: Brampton, ZUM, GO bus and train, Mississauga bus, Vaughan bus and in the future a light rail system from Mississauga to Brampton.
We have many parks to enjoy. Heart Lake is the largest lake and place to hike trails in the woods. They have a zip line, picnic areas and in the park not to far they have Frisbee Golf. Professor’s Lake has a beach, and rec centre and a party room that an be rented for special events. There are many rec centres that have swimming, hockey, soccer and there is a skate board park plus TWO outdoor skating rinks.
Brampton has a very diverse culture and because of that we have some awesome restaurants from large chain places like Kelsey’s to small Mom & Pop style places that include Mexican, Italian, East Indian, West Indian, Vietnamese food and a LOT MORE.
NEAR Brampton:
You can head to Georgetown and Glen Williams for lunch and spend time at the Artisan shops to see glass blowing, ceramics and many crafts being done. You could organize a tube ride along the Credit River in the summer. You could hike the Canada Trail that goes through Caledon and Halton Hills or go fishing in Orangeville. A trip to Rockwood is a great day weather summer or winter. Check out the BADLANDS too.
IF you book an appointment with Debbie or Alison Wilding to see this home tell us what you and your family like to do and we can suggest some interesting places for you to visit.
Only intended to solicit clients NOT under contract with a Brokerage. EACH office of RE/MAX is Independently Owned and Operated
| Price: | SOLD |
| Address: | 13 Caledon Cres |
| City: | Brampton |
| Zip Code: | L6W1c6 |
| Subdivision: | Peel Village |
| MLS: | W7366072 |
| Year Built: | 1966 |
| Floors: | hardwood & ceramic |
| Square Feet: | 1295 |
| Bedrooms: | 4 |
| Bathrooms: | 2 |
| Garage: | single |
| Pool: | inground 4 ft deep only |