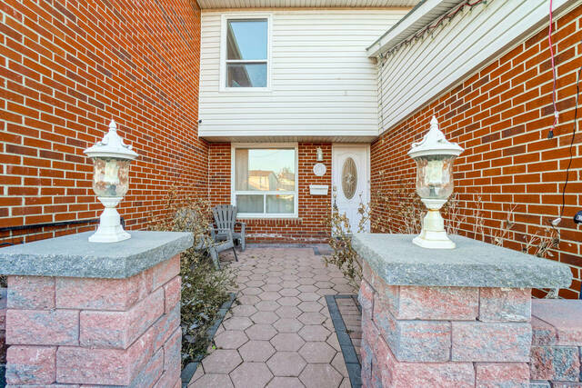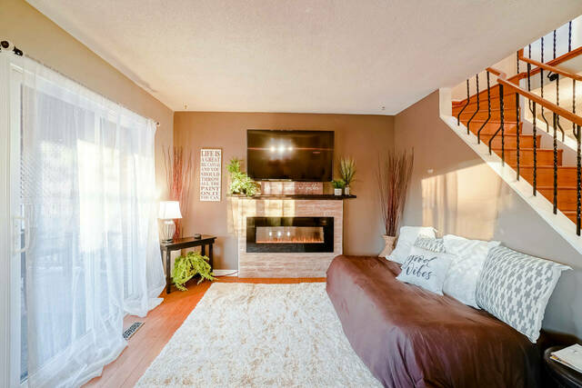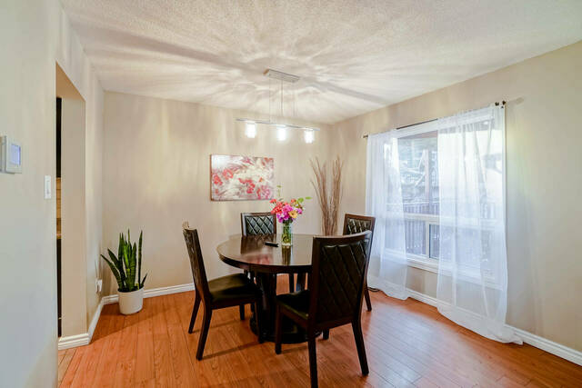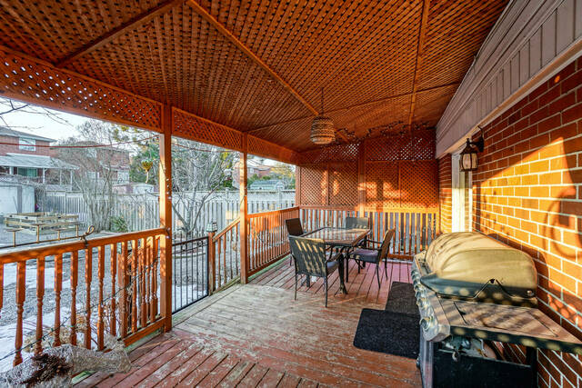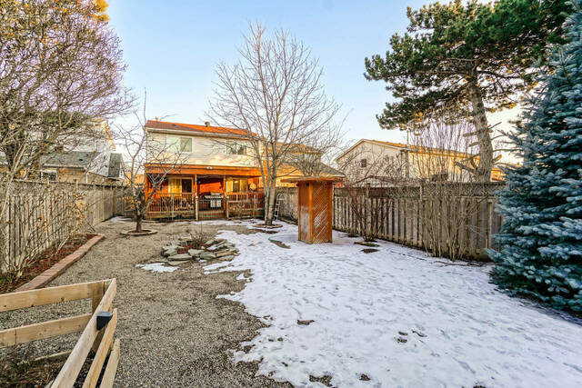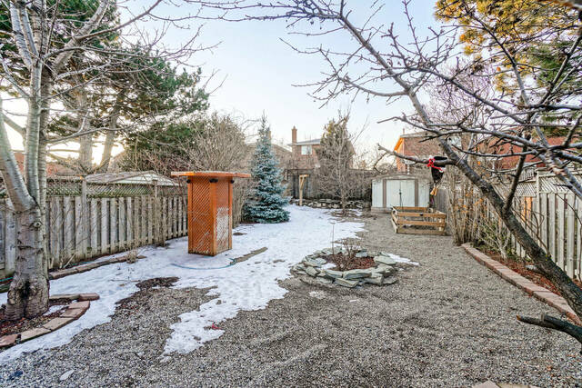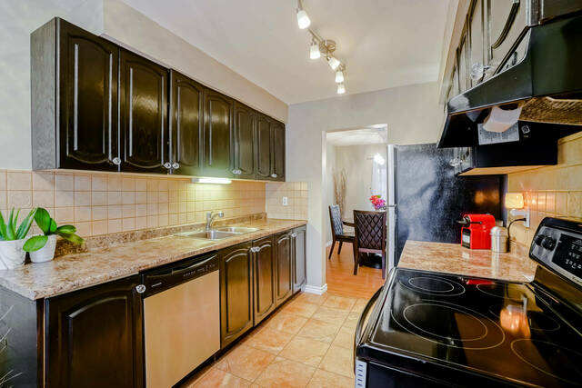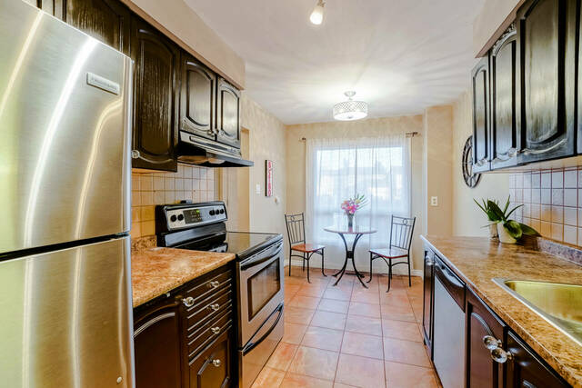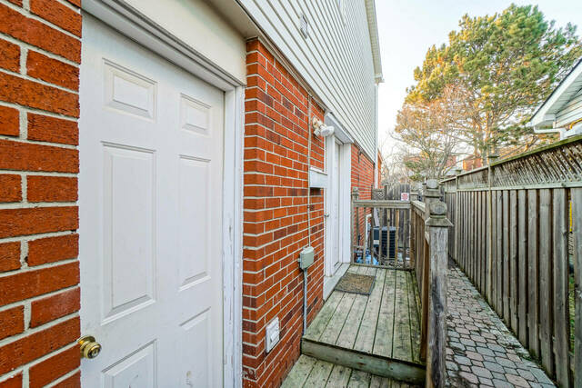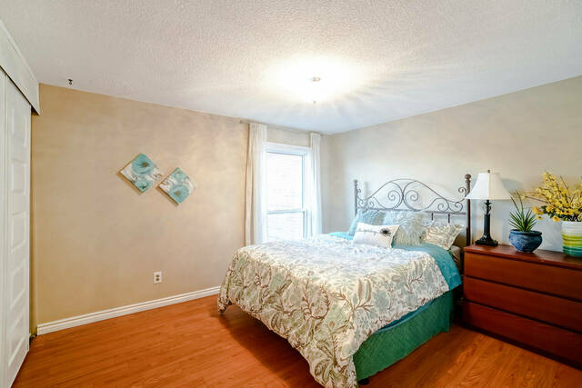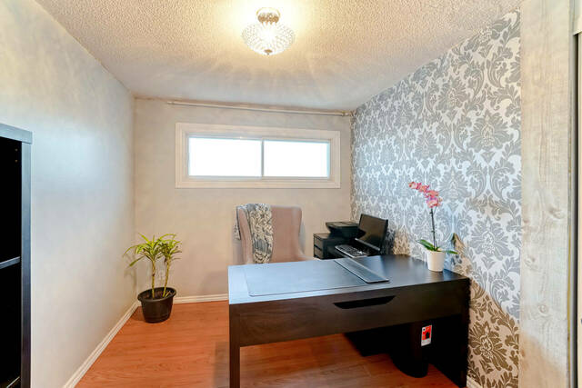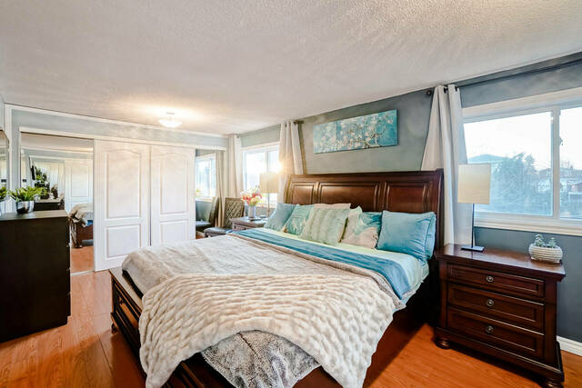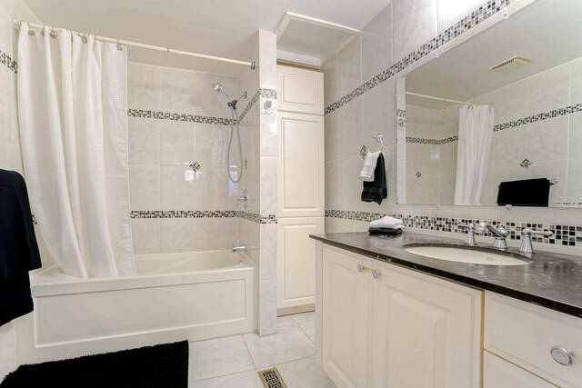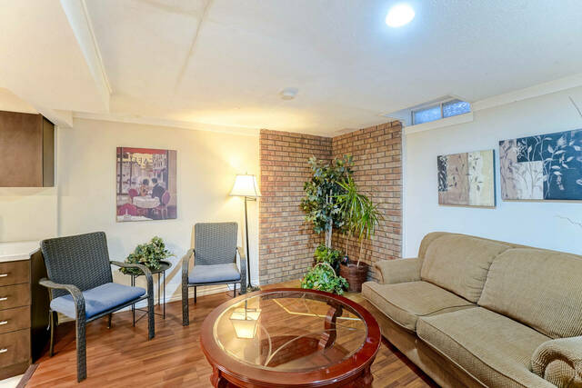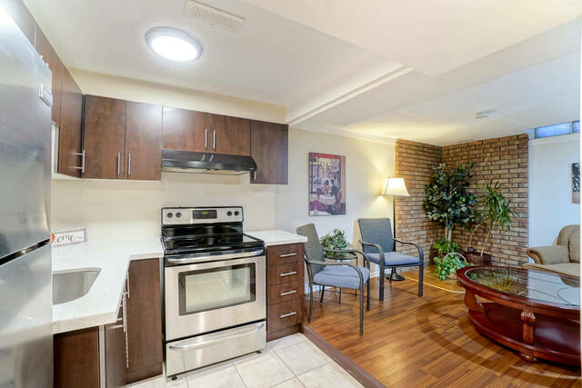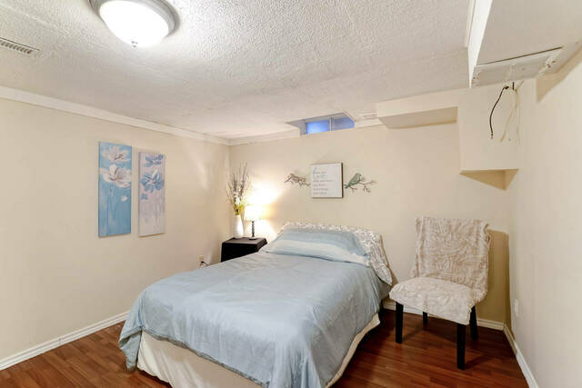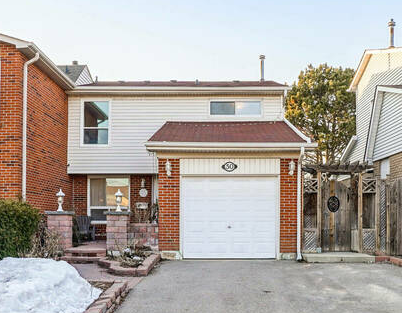
Address: Cowan Rd
PRICE: $995,000 SOLD OVER
MLS#: W5532320
# of Bedrooms: 3
# of Bathrooms: 2
Taxes: $4149.11 (2021)
Basement: finished & separate entrance
Welcome to Cowan one of the Brampton Homes For Sale by The Wilding Team:
This semi detached home is located near Hwy 10 and Williams Parkway with easy access to Hwy 410 for those who commute. There is a double wide driveway for Buyers with extra cars. The owner has perennial gardens at the front for you to enjoy once warmer weather arrives. A unique feature about this home is the recessed front private interlocked patio up to the front door. Imagine you can sit out there on the weekend and have a coffee or after a long day at work. It is protected by the wind. There is a steel front door with an oval insert so you can see someone at the door.
Main Floor:
FOYER: There are ceramic floors as soon as you enter the hallway and they continue through to the kitchen and down the hallway to the side door and two piece washroom. Great for kids hurrying home from school and need to GO quickly to the bathroom. Being close to the side door they can also come in that way from playing out in the backyard too. Not to worry about muddy shoe etc.
LIVING/DINING ROOMS:
Great size in these two combined rooms and nice and bright too. The laminate floors are a wonderful addition to any family home and easy to clean. The feature wall in this room has a lovely wall fireplace that adds so much ambiance to this family home. Imagine sitting there just enjoying the moment and the view of the deep back yard. The dining room has a large window for lots of natural light to come in but there is also a sliding walk out to the covered back deck. Yes it goes al across the back of the house. Fantastic for people who like to entertain or for teenagers to hang out with friends. Just think with a covered deck you could put up a gate and let your young children play out there even on a wet day. AWESOME!
KITCHEN:
Everyone needs a good size kitchen when you have a family. Personally WE like the feature that the eating area of this room is at the front of the house and has a large window. You can peek out and see who is coming to the front door…well you could also have one of those cameras that sends it to your phone…but not everyone has that feature. Plenty of cupboards, stainless steel appliances. (see the attachments on the MLS listing for dates of upgrades and appliances OR ask YOUR AGENT or call Alison or Debbie at The Wilding Team. 416-562-1220 (Debbie’s line)
NOTE: this home has a separate side entrance for the main floor AND it has a second side entrance to the basement. YES two side entrances with a deck to eliminate dirt from the grass or sidewalks.
Second Floor:
There is a lovely stair case to this floor that is done in laminate with rod iron spindles and looks great. At the top of the stairs is a landing and then the hall to the bedrooms. The first room you see is the third bedroom but the owner uses that room for a home office. It looks amazing. The next bedroom is the second one and it is large enough to accommodate a queen size bed, several dressers and has a large closet too. The primary bedroom looks like two rooms were combined it is very large and it has closets at both ends of the room. Does that mean HER and HER closets guys? You decide. This room shows very well and is located at the back of the house so more quiet and you are able to relax and drift off to sleep.
This family size bathroom is filled with ceramics (floors and walls) so that means EASY CLEAN for the Maid? Well if you are like the rest of us it is not a maid. There is a linen closet right in the bathroom that is very handy. The fixtures, cabinets and vanity are white and the ceramics have accent tiles in them that add to the look and go with the dark counter. I’m sure you will like this bathroom.
Basement:
Yes there is access to the basement from the ground floor hallway as well as a separate entrance from the side of the house in to the main house AND one to the basement. At the bottom of the basement stairs is the laundry room with a nice washer and dryer that was new in 2019. Once you open the door to the recreation room you will see that this area has a complete kitchen, four piece bathroom, living room and a separate bedroom with a window and closet.
OK NOW do we have your interest? Call Alison or Debbie Wilding of THE WILDING TEAM.
NOTE: this basement is NOT a legal Apartment and the new buyer would have to apply to the City of Brampton and follow their recommendations to make it legal at a cost to the new owner. This unit has NOT been retrofitted.
This is a DOUBLE BED in this room and there is still plenty of room for a dresser and desk.
Any interest yet? If you are working with a Realtor give them a call and ask them to add this home to the list of homes you want to view OR Call Debbie or Alison Wilding of THE WILDING TEAM for an appointment.
City of Brampton:
There is so much that is offered in this FAMILY FRIENDLY city. We have outdoor skating at Gage park and Chinguacousy Park. There is a small ski and snow tubing hill there as well. We have curling clubs, hiking, dirt bike tracks, lots of lakes too. Professor’s Lake has a sandy beach, Heart Lake has a zip line and natural hiking trails, Loafers lake offers a park that even has outdoor exercise equipment. We have many sports centres for soccer, basketball, tennis courts, baseball diamonds, lacrosse fields, indoor swimming and exercise classes. Tai Chi, Yoga and lots of other programs are offered here too.
This city is very diverse with nationalities too so IF you LOVE food you can enjoy amost EVERY type of food. Indian, Italian, Mexican plus so many chain restaurants not to mention those places that cater to needs such as Halal or Gluten Free. YUP we have just about everything here. YES we have a Newfie place too for those East Coasters.
Outside of the City:
So do you like to hike. Try the Canada Trail that goes through Caledon and Halton Hills, or take a look at the Badlands with the rust colour formations. You can tube down the Credit River into Norval, visit an Antique Store in Glen Williams, Visit Rockwood and see the natural deep holes that were formed hundreds of years ago. You can camp just outside Milton, or enjoy some of the small towns around like Orangeville, Caledon and Caledon East, Erin, Hillsburgh and many more.
IF you are not familiar with the adventures you can go on please take a moment to look some up…BUT come back to us please.
Not intended to solicit clients already under contract with a Brokerage. EACH office of RE/MAX is Independently Owned and Operated.
| Price: | $995,000 SOLD OVER |
| Address: | Cowan Rd |
| City: | Brampton |
| Year Built: | 1978 |
| Floors: | laminate & ceramics |
| Bedrooms: | 3 + 1 |
| Bathrooms: | 2 Full |
| Half Bathrooms: | 1 |
| Garage: | 1 |
| Pool: | no |
| Property Type: | Semi-detached |
| Exterior: | Brick and Siding |
| Fencing: | Lot is fenced |
| Flooring: | Laminate and Ceramics |
| Heat/Cool: | Forced Air Gas and Central Air |
| Lot size: | 30 feet x 150 feet. |
| Parking: | 4 cars |
| Laundry: | Basement |

