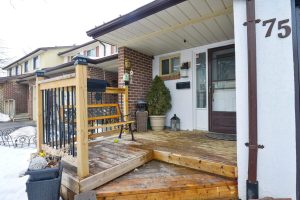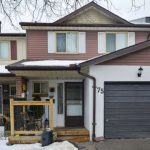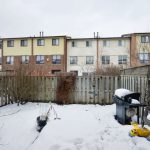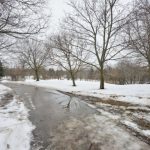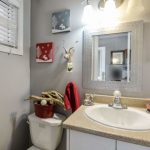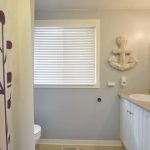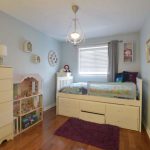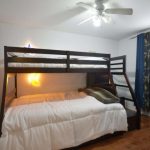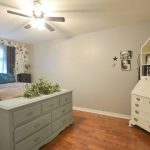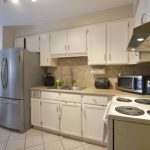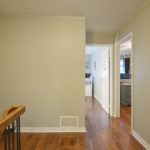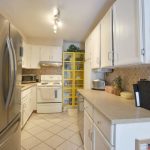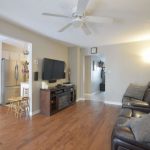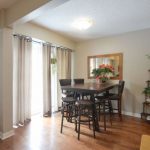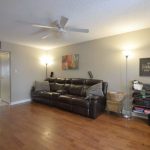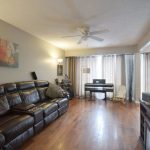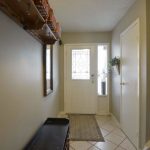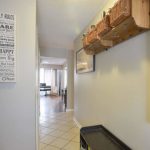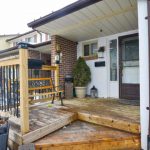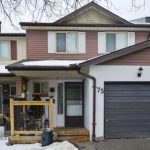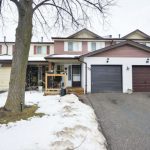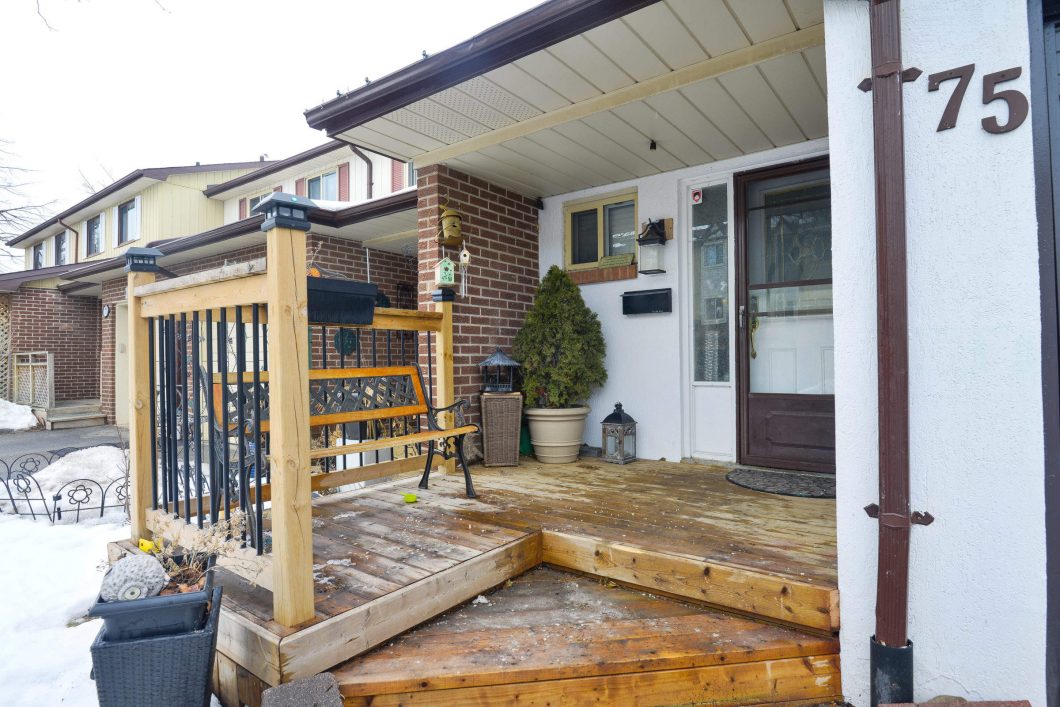
Baronwood — The Wilding Team — Brampton Homes for Sale
Address: Baronwood Court
# of Bedrooms: 3
#of Bathrooms: 2
Basement: finished
Condo Fees: $350.00
Brampton Homes For Sale by The Wilding Team include Baronwood:
This might be the home for you. Take a look at the pictures and call us to see this three bedroom townhome that is located in central Brampton. The covered front porch is a nice place to enjoy a coffee after work in the summer or it can protect you in the winter while you get in the door. There is a bevelled glass door and decorated side panel that gives natural light to the main entrance. Beautiful neutral ceramic tiles in the hallway go through to the two piece renovated bathroom and the kitchen.
Main Level:
You will love the hardwood floors in this home and the neutral décor that is just waiting for you to move in and make this home your own. The galley style kitchen has a ceramic backsplash, painted wood cabinets that have brushed stainless steel handles and this home comes with appliances. There is a double sink with a high faucet, the kind you would see in a restaurant. The range hood is stainless steel as well and it matches the newer refrigerator. The L-shaped living and dining room is a good size and has lots of natural light in the large window and sliding glass walk out to the yard. Summer is coming and when it does you can enjoy the deck and fenced yard that faces east.
Upper Level:
The hardwood in this home continues up the stairs, in the hallway and in to the three bedrooms. All the bedrooms are a great size so don’t worry you will have enough room for your family. You can enjoy the main bathroom that is a decent size for a family and it has ceramic tiles on the floor. The master bedroom is a lovely size even for oversized furniture. Don’t worry you will have room.
Basement Level:
This finished basement will be a great addition to the space your family will need. Enjoy the layout of the rooms and decide what you want to do to make it your own. There is a extra 2 piece washroom in the basement along with a separate laundry and furnace area. This home is on a rental contract for the furnace.
Amenities:
Brampton Homes for Sale include town house complexes that have different concerns than detached homes. This complex has plenty of visitor parking throughout the complex. Lucky for THIS unit as the visitor parking is just across the street and there is access to the park too. There is an outdoor swimming pool with a splash pad for little children and a storage parking lot for campers, boats and trailers. For all the “boys with their toys”. A huge park behind the complex is part of the Etobicoke Creek and it offers a great opportunity to hike through it in the summer or winter. The location of this complex has easy access to Hwy 410 and shopping is close by at Trinity Common and the Walmart plaza.
City of Brampton offers:
There are wonderful parks and recreation facilities all over the City that include swimming pools, hockey arenas, even curling, a ski hill at Chinquacousy Park, a few lakes to fish in at Heart Lake and Professors Lake. There is a beach and water slide too. We have two farmers markets through the summer, the Rose Theatre for live entertainment both inside and outside. Lots of chain restaurants and also small unique family restaurants from Tai, Chinese, Italian, Indian cuisine and a lot more. Shopping is at the Bramalea City Centre Mall, Trinity Common, Shoppers World and everything is accessible by Brampton Transit, GO BUS, ZUM bus, Uber and taxi. There is a bus that will even take you to Sheridan College in South Brampton or to York University campus. WANT TO GET OUT OF THE CITY? That is easy as we are minutes from Caledon Village, Glen Williams has an antique barn, fish at the Credit River or hike the Caledon Trail that is part of the CANADA TRAIL.
| Price: | $445,000 |
| Address: | Baronwood Court |
| City: | Brampton |
| County: | ON |
| Floors: | Hardwood |
| Bedrooms: | 3 |
| Bathrooms: | 1 |
| Half Bathrooms: | 2 |
| Garage: | 1 |
| Pool: | Outdoor |
| Property Type: | Two story |
| Condo: | Townhouse complex |
| Exterior: | Brick |
| Fencing: | Fenced yard |
| Flooring: | Hardwood |
| Heat/Cool: | Forced Air Gas Heat |
| Location: | Williams Parkway and Hurontario |
| Parking: | In Garage and one parking spot in front |
| Rooms: | 6 |
| Laundry: | Basement |
