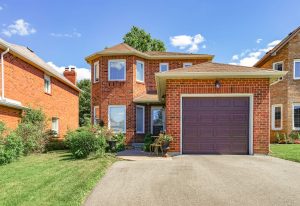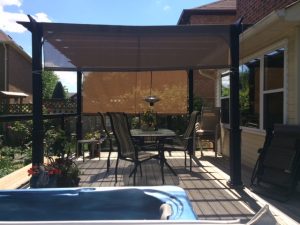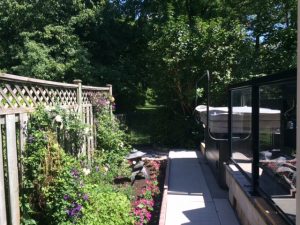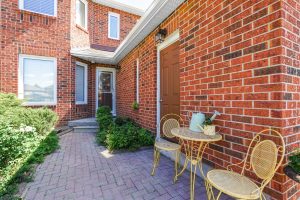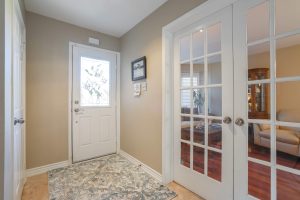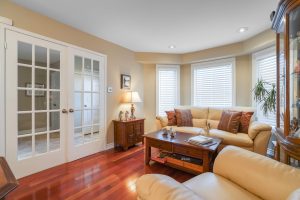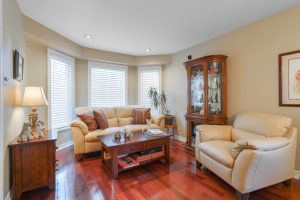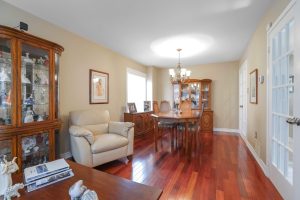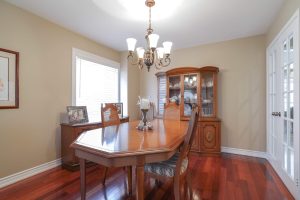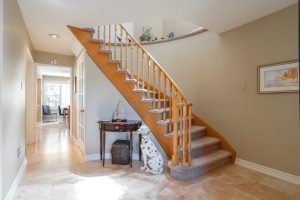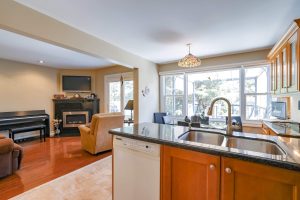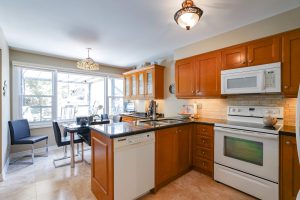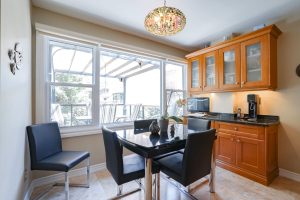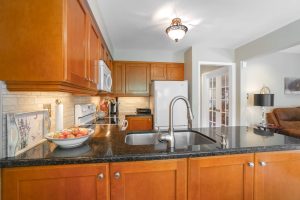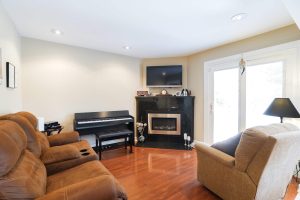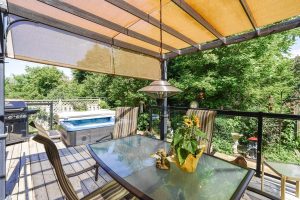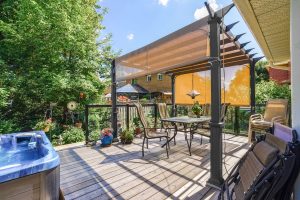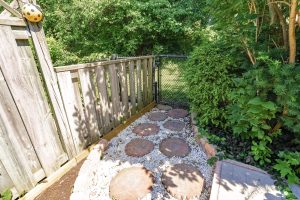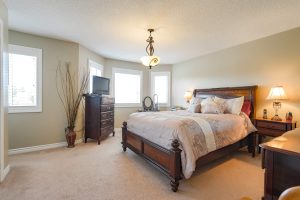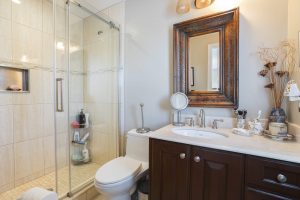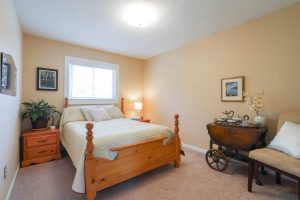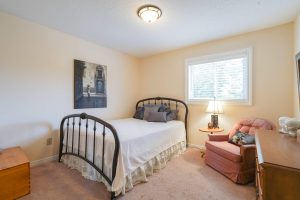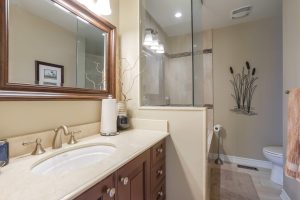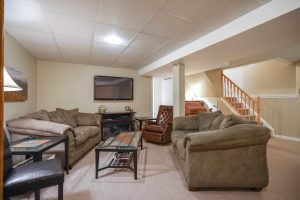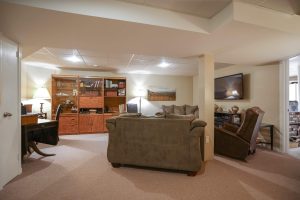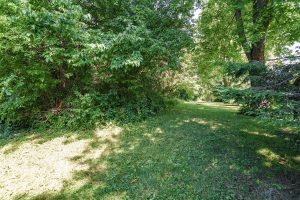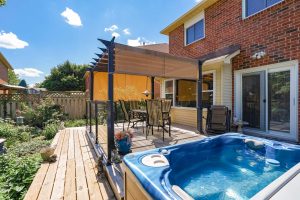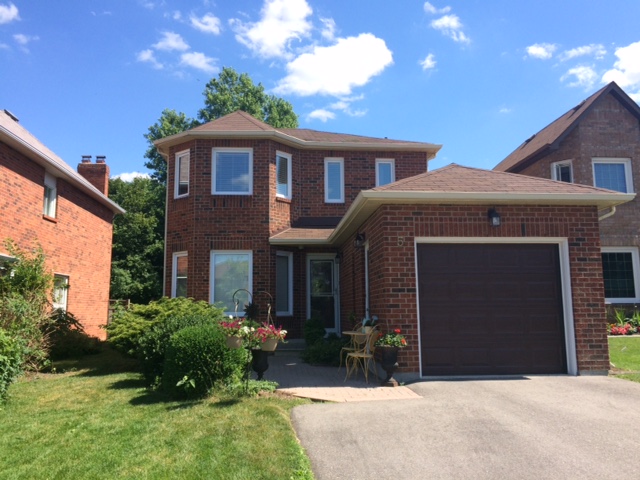
Pinellas Drive
Address: Pinellas Drive, Brampton
MLS #:
PRICE: Sorry SOLD
# of Bedrooms: 3
# of Bathrooms: 2.5
Basement: finished
Backs on to White Spruce Park
Pinellas Drive is one of the many Brampton Homes For Sale by The Wilding Team:
This home is located in the popular Heart Lake Community and is a nice walk to TWO conservation areas for those nature lovers. One is White Spruce Park and access is right out the gate in the back yard and the other is a short walk to Heart Lake Conservation where you can hike, zip line, fish and picnic. Imagine yourself coming home and strolling up the interlock sidewalk to the steel front door with a custom stain glass window. The owner made this window herself…she is very talented. Now keep reading…or just call The Wilding Team to discuss your future plans. There are many Brampton Homes For Sale that we can show to you. NOTE: a house on this street just sold for $721,000 but it did not have all the renovations and upgrades that this home has: extra bathroom in basement, granite counters in kitchen and bathrooms, upgraded main and master ensuite bathrooms, finished recreation room, granite fireplace in family room, 2 level deck with hot tub and much more. IF you have ever priced the cost of renovating a Kitchen you will know you can’t do it for $20,000. This owner is serious so don’t hesitate to put in an offer.
Main Level:
The front hall is spacious with easy to clean laminate tiles and double doors to both the living room and dining room. These two rooms have hardwood floors and are combined so that even for family functions you can extend the table. The kitchen is at the back of the house and was renovated with beautiful wood cabinets, double sink, granite counters and a built in buffet with upper cabinets that have glass doors. You will love the fact that you can see out from the eating area large window to the back deck and landscaped fenced back yard. OH Yes….and a hot tub if you really need it. Because you back onto White Spruce Park area there is a gate so you can just walk out and take the dog for a stroll. The main floor family room is open to the kitchen and has a walk out to the deck. There is a modern granite gas fireplace in the corner that makes for warm evenings in the long cold winter months. A high end laminate floor was installed so that you don’t have to worry about the floors when you come in from the deck. Note: there is a renovated two piece washroom on the main floor also.
Upper Level:
A circular staircase with broadloom takes you to the upper level with three good size bedrooms. The master bedroom has three feature windows and the ensuite was renovated with a two person shower, high-end gliding shower doors with decorative ceramics and stainless steel soap holder. The vanity for the sink has a large ornate mirror that adds to the elegance of this bathroom. Don’t worry because the main bathroom in this house was renovated also. The soaker tub is surrounded by ceramics and the half wall between the tub and sink area is a glass wall so that makes the bathroom more open in appearance. The vanity is upgraded and the brushed faucets are a nice touch to this four piece washroom. The two bedrooms at the back of the house have closet organizers…perfect for the teenagers in your family.
Finished Basement:
Need extra room to entertain when the gang drops by then this room will work for sure. At the bottom of the stairs is a great size two piece washroom that was also renovated. Boy lots of renovations going on in this home. Have a look for yourself. The recreation room is a good size and has broadloom (it is a bit dated WE know that) but you can do what you want then. At the back of the basement is another great room. Presently the photographer/artist uses it has her work room. There is lots of counter space, storage and shelves in this room and it could be used as: play room, teenagers bedroom, art studio, or man cave. The laundry and furnace area are off this room and there is a bit of storage space. More storage under the stairs too.
Amenities:
The gas furnace and central air conditioning is owned and the hot water tank is on your gas bill. ADT alarm system will stay wired in the house but it is up to the BUYER to decide if you want it monitored at your expense. There are cameras throughout the house BUT they belong to the owner and are not monitored by ADT. Equipment for the alarm company will stay in the house and it is up to you if you want it monitored at your expense. There is a two level deck and the railing around the upper deck has glass panels so that when you are sitting on the deck you can still enjoy the garden and flowers. The deck is covered by a retractable awning perfect for those sunny hot days when you need a bit more shade. Hot tub is under the care of a maintenance company and warranty and service will continue for TWO months after Buyer takes possession…You can then decide IF you want to hire them or not.
Want to ESCAPE the City life for a bit?
Living in Brampton you are so close to many tourist attractions like Caledon Hills with their many artisan studios, Farms where you can pick your own apples or strawberries, Farmers Markets, Fish in the Credit River in Glen Williams or take a float down the river in an inner tube. You can hike the Canada Trail that goes all through Caledon or just do a short part and stop in Hockley Valley for a coffee and nosh. Go see the famous BADLANDS that now have a lookout spot to view or take a drive through Terra Cotta…wow now that is a picturesque drive. There is so much you have to call us to find out more. Call The Wilding Team today and ask about Brampton Homes for Sale.
LINKS to check out…..BUT please come back to us ok?
http://www.brampton.ca/EN/residents/recreational-Activities/Pages/welcome.aspx
www. DonStoddart.com (Best Mortgage Broker in Brampton – The Wilding Team has used his office for over 20 years to help our clients)
http://www.brampton.ca/EN/Arts-Culture-Tourism/Garden-Square/Pages/Stomp-N-Stampede.aspx
- Brampton Real Estate RE/MAX Agent in Brampton
- Brampton Real Estate Agent
- Brampton Townhouses
- Homes for Sale in Brampton
- Brampton Homes
- Houses for sale in Brampton
- Brampton Homes for Sales
- Canadian Mortgage and Housing Corporation
- DonStoddart.com ( He is the ONLY Mortgage Broker we recommend to our family, friends and clients)
| Price: | SOLD |
| Address: | Pinellas Drive |
| City: | Brampton |
| Zip Code: | L6Z 3B9 |
| Year Built: | 1986 |
| Floors: | hardwood, ceramic , laminate |
| Square Feet: | 1616 |
| Bedrooms: | 3 |
| Bathrooms: | 2 |
| Half Bathrooms: | 1 |
| Garage: | 1 |
| Pool: | Hot Tub |
| Property Type: | Detached 2 story residential |
| Condition: | EXCELLENT with many upgrades |
| Exterior: | Brick |
| Fencing: | Fenced |
| Heat/Cool: | Forced Air Gas Heat and Central Air |
| Lot size: | 40.29 feet x 100.74 feet |
| Location: | Heart Lake |
| Scenery: | Treed Greenbelt behind house |
| Laundry: | Basement |
