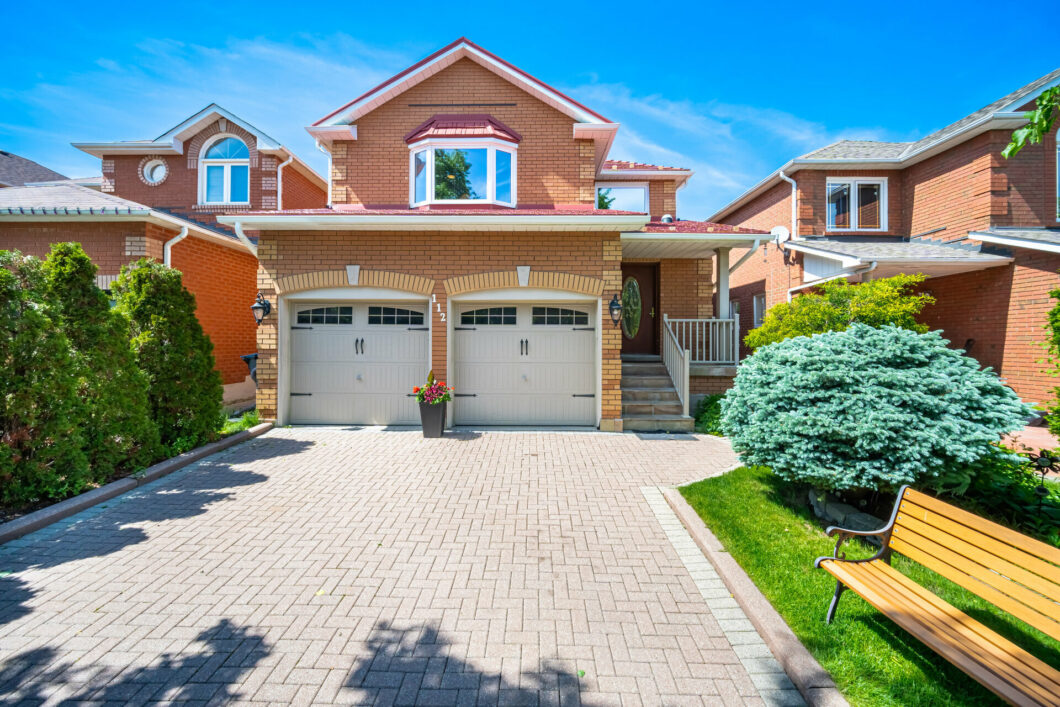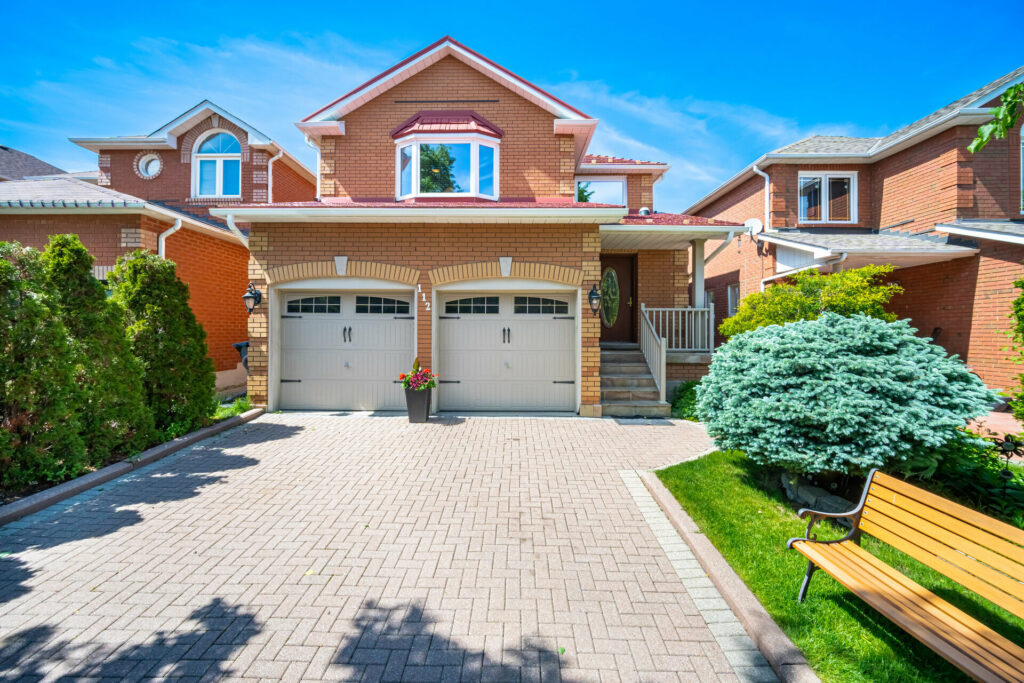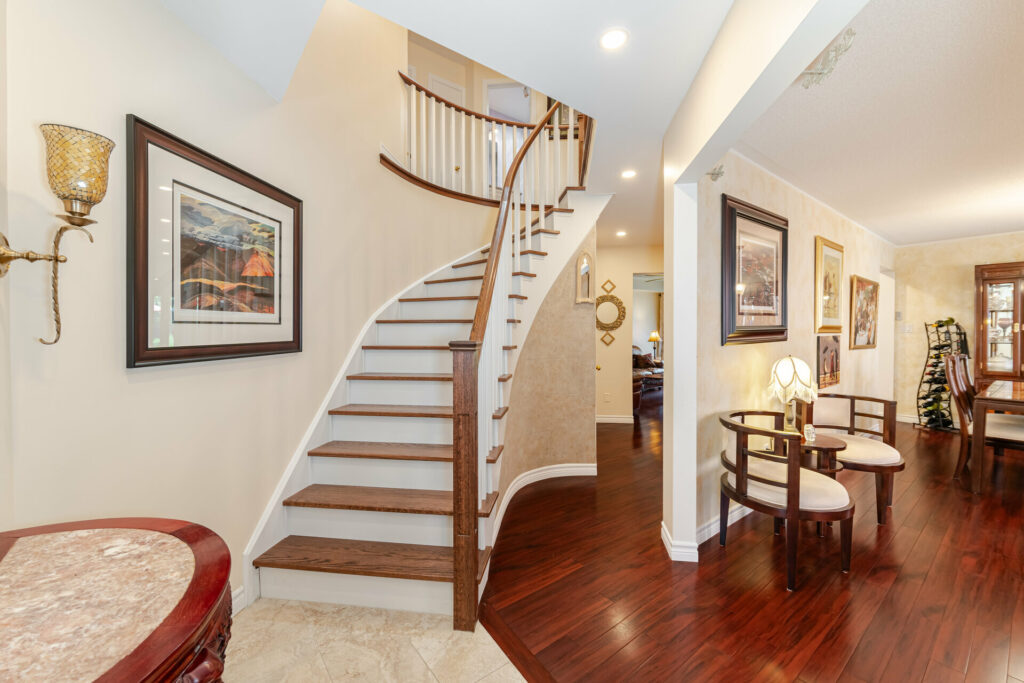

Address: 112 Ravenscliffe Crt
List Price: $1,200,000
# of Bedrooms: 4
# of Washrooms: 3
Basement: Unfinished
Taxes: $5,433.97
Welcome to 112 Ravenscliffe Court another Home For Sale by The Wilding Team:
Wow you can’t miss this home. Stunning from outside to inside. As you drive up to this detached home you will notice the interlocking driveway that will hold four cars easily. This all brick home has large decorative lights on the garage and porch area. There is a metal roof on this home and the backyard gazebo and even on the garden shed. The property is meticulously landscaped and for anyone who has made a garden it is very expensive to acquire bushes, trees, plants and garden things.
Main Floor:
This home has a covered porch for your guests to arrive and there is a lovely oval insert in this extra wide custom single door so you can see who is there. The front foyer in this home is spacious and has a two piece washroom that has a tubular skylight…that means you don’t need to put the light on most of the time when in use. The Ceramic and Engineered Hardwood floors are lovely on this main level along with an impressive circular staircase to the upper floor.

The Living and Dining rooms are combined which is great if you have a big family dining room table for everyone to gather around. (Please note that this beautiful set IS FOR SALE privately). There are three windows (two are casement and open for fresh air) but they are all covered in a decorative coating for privacy that still allows the natural light to come in. There is an electric fireplace in the Living Room too.


There is a main floor laundry room with extra pantry and a brand new Clothes Washer. The Main Floor Family Room has a large picture window that overlooks the backyard and there is a brick gas fireplace.

Calling all cooks and people who like to entertain. This renovated kitchen has built in electric oven and microwave plus there is a gas stove and oven as well. There is a stainless steel kitchen sink with a high faucet. Pot drawers and pot lights, lots of counter space, garbage and recycle bins, spice pull out rack and two door fridge with bottom freezer (all stainless steel).


As you can see from the picture above of the eating area there is a sliding door walk out to a raised interlocking patio. YOU are going to LOVE this yard. Imagine your guests walk out the door and see your outdoor kitchen complete with beer fridge, sink, grill and burner plus your BBQ. The patio accommodates the kitchen, a large eating area and plenty of room for bar. And if it rains you can all sit inside the Gazebo with sliding windows and it even has 220 amp power for a hot tub if you want one.


Did we mention there are NO HOMES behind this property so lots of privacy. There is a garden shed, more landscaping and lots of perennial flowers and a bit of yard for kids to play in.

One of the many Homes For Sale in Brampton by The Wilding Team.
Upper Floor:
As you ascend the circular staircase you will see the laminate floors on this level. There is a main floor bathroom with tub and glass shower doors, renovated and it has heated floors too. Like the two piece on the main floor it also has Tubular light which is great at night time because if there is a bright moon you don’t need to turn the light on.

The Primary Bedroom is across the back of the house and a great size. It has a walk in clothes closet plus another one for extra stuff. There are two windows and a ceiling fan in this room. The ensuite has two sinks in the vanity and two mirrors on medicine cabinets that can light up for shaving or makeup. Nice feature…and then there is the toilet: his and her bidet, heated seat, light in the toilet at night time use. Did we mention this bathroom also has heated floors and is a two person shower with a stone floor.

The second bedroom in this home is large and presently used as a TV room. There is a closet and large window plus another electric fireplace. The third and fourth bedrooms are a decent size. Have a look for yourself and see if your furniture will fit.


Basement:
The basement in this home is unfinished but it could be a fabulous rec room and you can create the design yourself. Bring a family member too.
RECAP of 112 RAVENSCLIFFE COURT FEATURES:
EXTERIOR:
- Outdoor kitchen, pop cooler, grill& gas burner
- Gazebo with 220 hydro power suitable for hot tub
- Interlock raised patio
- Garden shed
- Gas hook up for BBQ
- Landscaped front, back and side of house with interlocking
- Garage door openers on BOTH doors
- Metal roof on house, gazebo and garden shed
ENTRANCE:
- Oval glass insert in wide front door
- Foyer has 2 piece washroom with Tubular skylight& heated floor
- Circular stair case
LIVING ROOM& DINING ROOM:
- Hard wood floors
- Decorative privacy window treatment& 2 casement windows with screens
- NOTE: Dining Room table, hutch, chairs FOR SALE privately
FAMILY ROOM:
- Brick GAS fireplace with wood mantel
KITCHEN:
- Modern quiet close cabinets& pot drawers
- Granite counters and pot lights and undercounter mounted sink
- Built in electric oven, gas stove& oven, built in microwave, range hood, dishwasher & fridge Stainless steel
- Spice rack pull out from cabinet & garbage/recyle bins in cabinet
- Walk out to patio
PRIMARY BEDROOM:
- Renovated large bathroom with separate shower with stone floor
- European toilet with built in bidet (men & women), seat warmer, lit toilet for night time use
- Heated floors
- Two mirror (medicine cabinets) both light up (used for putting on make up)
- Walk in closet
- Two windows located at back of house for privacy (no homes behind)
OTHER BEDROOMS:
- ONE over the garage is very large (presently used as a TV room)
- Smaller bedroom is used as an office
- Fourth bedroom is a good size
MAIN BATHROOM:
- Renovated with Tubular skylightalso
- Ceramic floors are heated
- Tub with nice glass door
OTHER:
- Metal roof on house, gazebo, shed (new buyer gets 50 year warranty and they can sell and next buyer gets 25 year warranty) WOW!
- Outdoor kitchen
- Gazebo has 220 power
- Basement unfinished
- 2 Garage door openers on designer doors
- Landscaped and fenced yard
- Parking for 4 cars on driveway
- Court location
- All appliances included NOTE: clothes washer is brand new
- Gas fireplace in family room
- 2 electric fireplaces also
- Water tank rental 2009
- Furnace 2022
- Central air 2018
- Electrical panel is breakers
Please note there will be a lot of furniture FOR SALE privately as well. Thanks for Showing 112 Ravenscliffe Court, Brampton.
Debbie & Alison Wilding, Sales Representatives
RE/MAX Realty Services Inc. Brokerage
BUS: 905-456-1000
Not intended to solicit clients already under Contract with a Brokerage. EACH office of RE/MAX is Independently Owned and Operated.
| Price: | $1,200,000 |
| Address: | 112 Ravenscliffe Court |
| City: | Brampton |
| MLS: | w8393272 |
| Floors: | Ceramic, hardwood & laminate |
| Square Feet: | 2275 |
| Bedrooms: | 4 |
| Bathrooms: | 2 |
| Half Bathrooms: | 1 |
| Garage: | 2 |
| Property Type: | Detached TWO story |
| Condition: | Great condition with lots of renovations. |
| Construction: | Brick |
| Exterior: | Brick |
| Fencing: | Yes wood and gates too |
| Flooring: | Ceramic, laminate and engineered hardwood |
| Heat/Cool: | Forced Air Gas and Central Air. |
| Lot size: | 35 x 150 Feet |
| Location: | Williams Pkwy and Chinguacousy AREA |
| Recreation: | Playground at end of court. |
| Parking: | 4 outdoor and 2 inside garage |
| Rooms: | 8 |
| Laundry: | Main level |