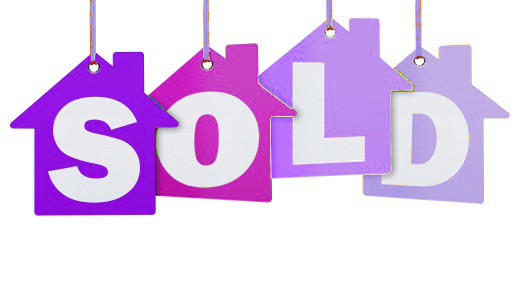
Brampton Homes For Sale — The Wilding Team — offers CALEDON
Bedrooms: 2+1 (plus 2nd building with 2 bdrm apt)
Bathrooms: 3
Basement: Finished with walkout
Brampton Homes For Sale sometimes offers homes just outside of the City of Brampton. Check out this fabulous Caledon raised ranch style brick bungalow located on 5.51 acres of land. This home is 5 minutes from Brampton but you get long views of the countryside just out your window, plus a creek that flows on the east side of the property. Imagine after a long day at work sitting on the 50 foot front deck enjoying the world as it rushes by while you sit and relax.
Main Level: There is spacious front foyer with hardwood floors, a curved oak banister with carpeted stairs that leads to the lower level has an open concept to the living room. A cozy fireplace (fired by propane) has a white mantel and is a focal point in this room. The impressive 9 foot ceilings on the main level of this home and the 2 skylights in living room and 1 in kitchen makes this room bright and inviting. The living room has crown moulding as well.
A formal dining room with decorative stain glass doors and patterned leaded glass allows for privacy while entertaining your guests for dinner. This home would make a great Bed and Breakfast as it is spacious and warm. The renovated kitchen will impress the best cooks with pot drawers, lots of counter and cabinets too. Not enough room then look at the pantry. Once you start breakfast or dinner let the food cook and enjoy the sun room off the kitchen that has a view of the creek and 2 skylights for sunshine to fill this room. Nature is at your doorstep in this home. Can you imagine a large farm house kitchen with lots of windows well the eating area of the kitchen has 5 single long windows that overlook the back and side yards plus the lower creek. Mom’s you can still see your children play outside.
The main level has 2 bedrooms and the master has a spacious washroom with Jacuzzi tub and ceramic floor, walk-in closet with organizer, ceiling fan, 3 windows with shutters. A second bedroom is a good size also. The washroom on the main floor is a 4 piece with ceramic floor, large counter with storage drawers.
Lower Level: A circular stair case takes you down to the lower level of this home to a 7.85 x 4.90 recreation room that has pot lights, a full wall of shelves plus there is a double glass door walkout to a large covered porch that has a view of the creek area. The recreation room also has a propane fireplace and there is another bedroom and a 3 piece washroom. Laundry and furnace room are also on this level plus a sump pump (can’t be too careful with spring weather in the country).
Unlock your dream with The Wilding Team CALL TODAY to see this home
OK GUYS….here comes YOUR PART:
Garage: this brick garage is attached to the house and is perfect for 2 cars, has 2 side windows, garage door opener, stair entrance to the house, 400 amp electrical service PLUS there is storage too. Paved driveway 200 feet from road to garage door….bring all your toys.
Workshop 2nd building: This is an amazing feature of this home. Perfect for storing vintage cars, a home workshop, or store all your toys (boat, ATV, motor cycle, cars) This building is 1856 square feet with a 2nd story apartment (added income BONUS!) Did we mention that the workshop is insulated, heated, 1 pce washroom, hopper (sink), cement floor, garage door entrance plus 3 regular door entries. Separate entrance and stairs to the apartment is private. This building has a steel roof also.
Workshop Apartment: (income if you want to rent it out)
This apartment has a kitchen with white cabinetry, fridge, stove, ceramic floor, double door slider to deck, a living room, master bedroom with a wall of cabinetry AND a 2nd bedroom plus a 3 piece washroom.
Storage Shed too: Ok was that not enough for the guys? There is also a smaller insulated shed (hip roof).
Property includes: a ranch raised bungalow, wrap around style deck, sun room, finished lower level, a 2nd building with an apartment and huge garage but don’t forget the house has a double garage too. All located on 5.5 acres of scenic green space. Drilled well and forced air and central air (propane).
This home is waiting for a GREAT OWNER. Are you it? Call today for a private viewing of this home but we want to give the Owner 24 hour notice for all showings due to the apartment over the workshop. Thanks for your co-operation.
Brampton Homes For Sale–The Wilding Team ventures to Caledon too. Have a look at these pictures and let us know what you think.
| Price: | SOLD |