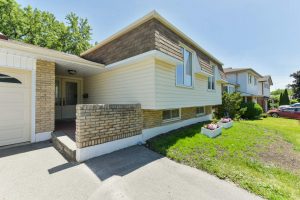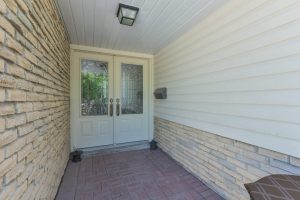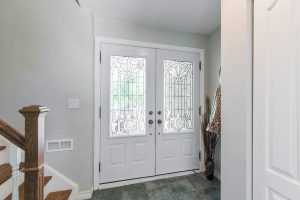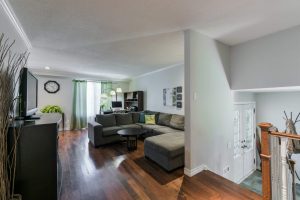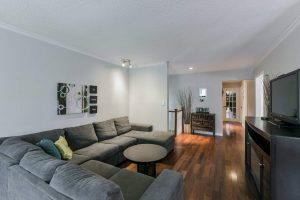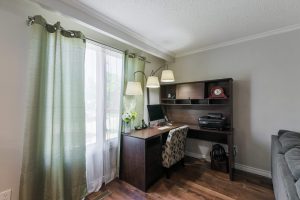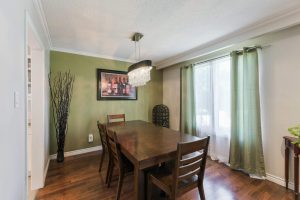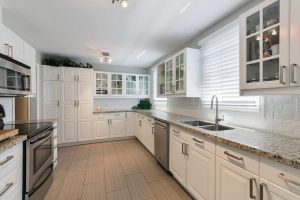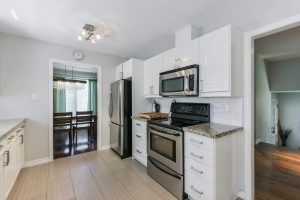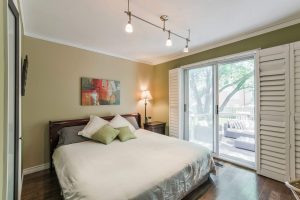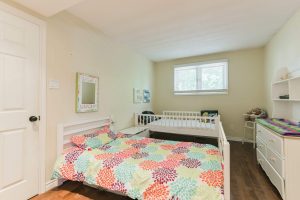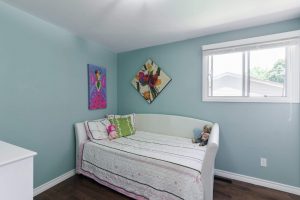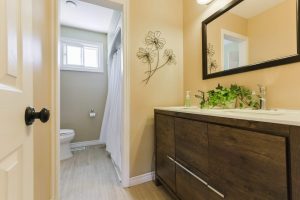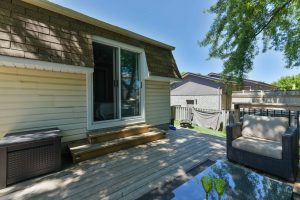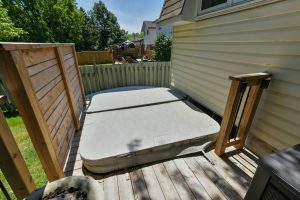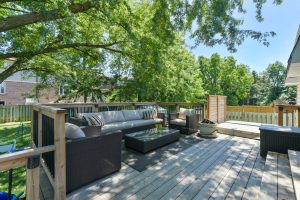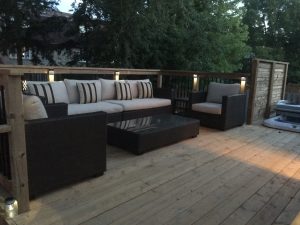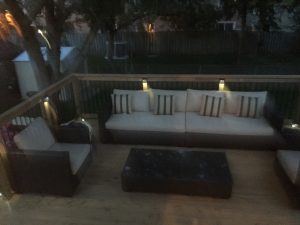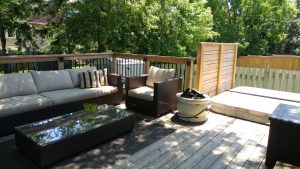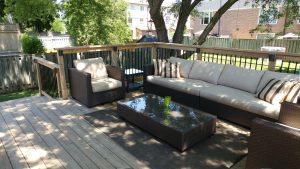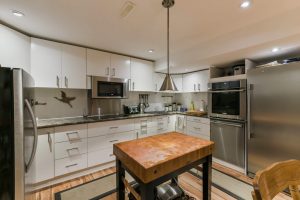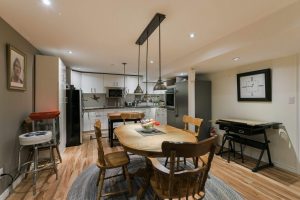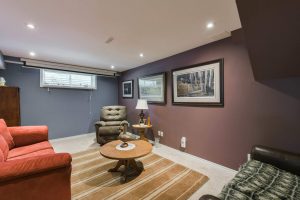
Willow Ave. Milton — The Wilding Team
List Price: SOLD
MLS #:
# of Bedrooms: 3 + 1
# of Bathrooms: 2 x 4
Basement: finished with GREAT granny flat
Lot size: 46 x 120
Willow Avenue in Milton is another home offered by The Wilding Team:
This lovely detached bungalow is located in a popular area of Milton called Dorset Park and is close to Steeles Avenue and James Snow Parkway for commuters looking to take the 401 Highway. Two great features about this home are the large over sized two level deck with decorative rod iron railings and lights plus a hot tub and the “granny flat” in the basement.
NOTE: this home is very well priced. The statistics of detached bungalows in this area called Dorset, Milton since January 2, 2018 shows the AVERAGE SOLD price was $721,000. YES this house is well priced. Have a look….then you decide.
Exterior:
Maintenance free with aluminum siding and brick this house is yours to enjoy. There is a front porch with interlock brickwork and a low wall to allow for chairs and a table. Enjoy a quiet evening out there with a coffee talking to neighbours as they stroll down the street. YES this is what small town life is about. Relaxing at the end of your day with family, friends and neighbours. There is parking for three cars in the driveway and of course a single garage which you can use for your car or other toys. Please note there is also a large shed in the back yard for extra storage.
Entrance:
Beautiful double front doors with decorative glass inserts let natural light into the foyer. The foyer has ceramic floors that are great for young families with kids or pets…easy to clean up. Go right through the main entrance to the back yard door onto a raised deck that joins to the large deck at the back of the house. This deck was professionally built at a cost of $10,000.00. It is fantastic especially with the huge lacy shade tree that hovers over the back yard. The stairs in the foyer go up to the main level or down to the basement. Please not there is no separate entrance in this home and the “granny flat” is not registered under the appropriate jurisdiction.
Main Floor:
Engineered hardwood floors are in the living and dining rooms. Two large windows at the front of the house are casement so lots of fresh air through to the back of the house. The L-shaped room is accented with a unique modern chandelier that the owner is willing to leave for your pleasure. Now…, for the renovated kitchen that anyone who loves to cook will be anxious to cook meals for their family and friends. There are lots counter space and storage cabinets plus a unique pantry that pulls out for easy access. You get stainless steel appliances too (refrigerator, stove, built in dishwasher and microwave) and granite counters. New windows throughout this home and the two in the kitchen gives natural light. The cabinets are white and so is the ceramic back splash. It IS impressive and you won’t be disappointed.
Built in 1973 this home has three bedrooms with a semi-ensuite to the master bedroom (presently used as a child’s bedroom. The second bedroom has a sliding walk out to the raised deck (with hot tub) so the owners chose this room for their room. You will understand why when you tour this home. You can sneak out to the deck for a hot tub before bedtime and the kids won’t know. OK….maybe your kids are older and will want to join you.
Basement:
Great home for someone who has extended family live with them. There is a spacious family room with above ground level windows. The kitchen and eating area in this flat is huge. Wait till you see the appliances. They are only a couple of years old. Please note that the Butcher Block island is NOT staying with the house. See MLS listing for exclusions. The bedroom in this area is a good size and so is the bathroom. You still have storage in the unfinished part of the basement where the furnace, hot water tank and laundry facilities can be found.
MILTON has so much to offer young families:
Although one of the fastest growing cities Milton has maintained it’s small town atmosphere. Everyone is so friendly and has old time values for raising families. There is so much to do in town from Recreation Centres that offer skating, swimming, sports and more to the hiking trails at Hilton Falls or Kelso and Rattlesnake Point. They even to rock climbing there if you are so inclined. The downtown area has restaurants, events, plus they have special events like a Classic Car Show and lots more. (listed in the links below). There are lots of parks and playgrounds in all the communities and the schools are great too. Need Transit? See the link below for more details.
WEBSITES to check out for MILTON:
If you are not familiar with Milton and thinking of moving there then you might want to check out these websites…. (PLEASE “COME BACK” to our website)
http://www.miltontransit.ca/en/index.asp
http://www.downtownmilton.com/news/registration-is-open-for-the-downtown-milton-classic-car-show/
https://www.milton.ca/en/play/recreation.asp
https://www.milton.ca/en/play/swimming.asp?_mid_=6030
https://en.wikipedia.org/wiki/Milton,_Ontario#Neighbourhoods (includes Dorset Park)
http://www.conservationhalton.ca/park-details?park=kelso
http://www.conservationhalton.ca/park-details?park=hilton-falls
| Price: | SOLD |
| Address: | Willow Ave |
| City: | Milton |
| Year Built: | 1973 |
| Floors: | Hardwood ceramic & Broadloom |
| Square Feet: | 1219 |
| Bedrooms: | 3 + 1 |
| Bathrooms: | 2 |
| Garage: | 1 |
| Property Type: | Detached |
| Scenery: | Treed |
| Community: | Dorset |

