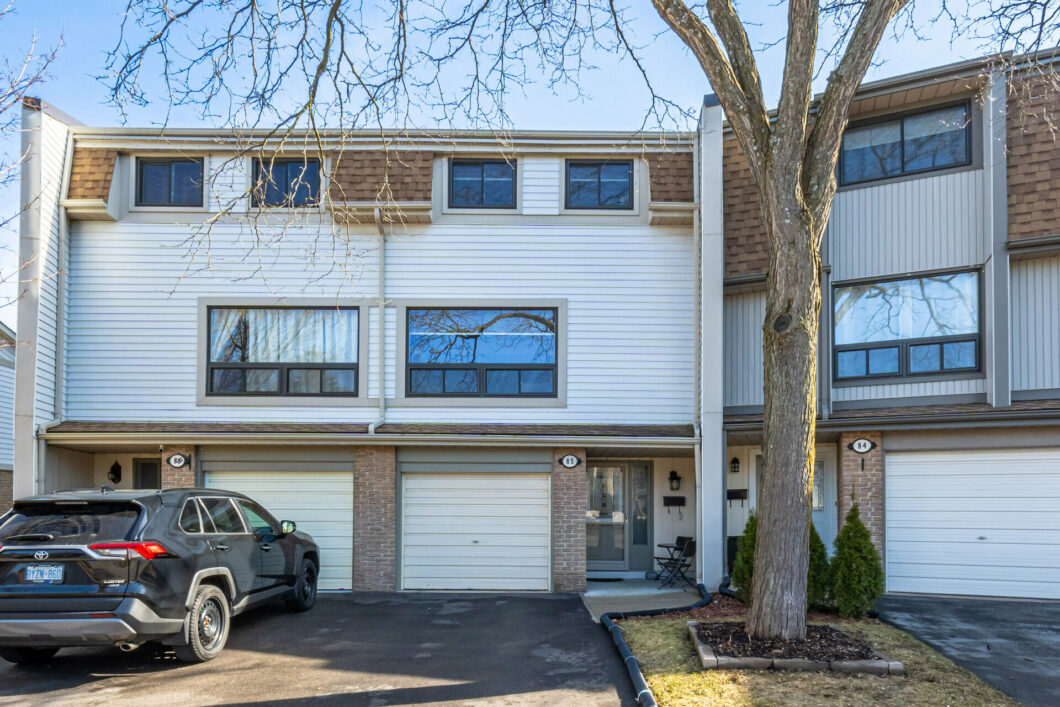
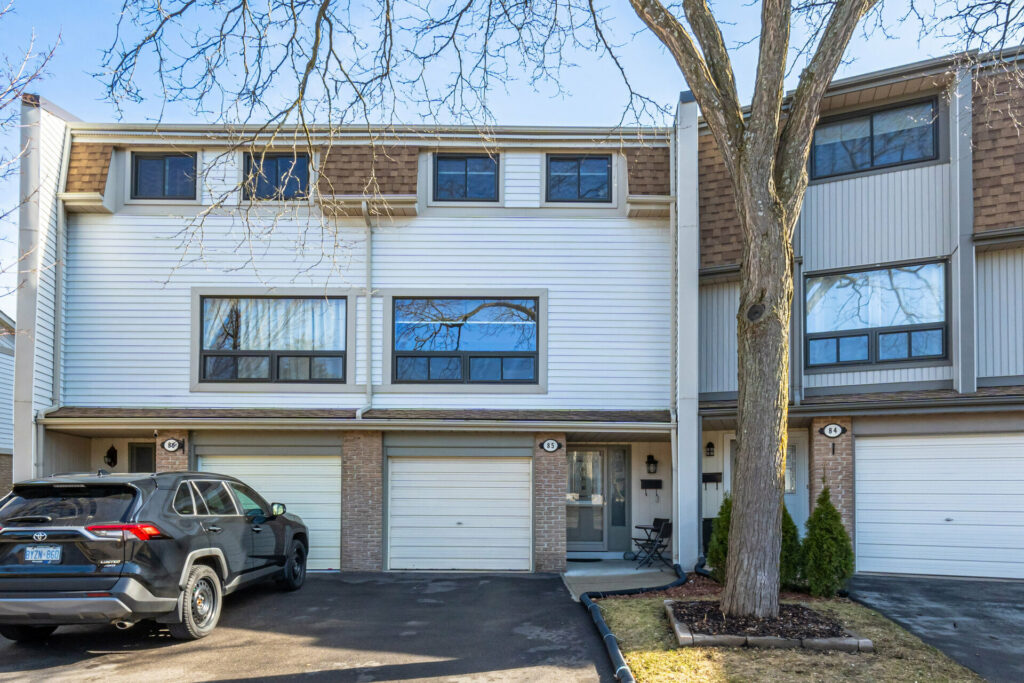
Address: Ashton Cres
List Price: SOLD !!
# of Bedrooms: 3
# of Washrooms: 2
Ground Level: walkout to fenced yard
Welcome to Ashton Crescent another Home For Sale by The Wilding Team
Wow this townhome is beautiful and renovated. Located in the Bovaird and McKay area it has easy access to lots of parkland all within walking distance. The complex is well cared for and has a nice community feel to it. There are two parking spots in the driveway and one in the single car garage. An electronic garage door opener lets you in and there is access from the garage to the front hallway inside the unit.
A nice feature of this unit is the spacious and bright front entrance. There is a stainless steel front door with glass insert, ceramic floors for easy clean up on those wet days in Spring. Yes I said Spring…it is almost here.
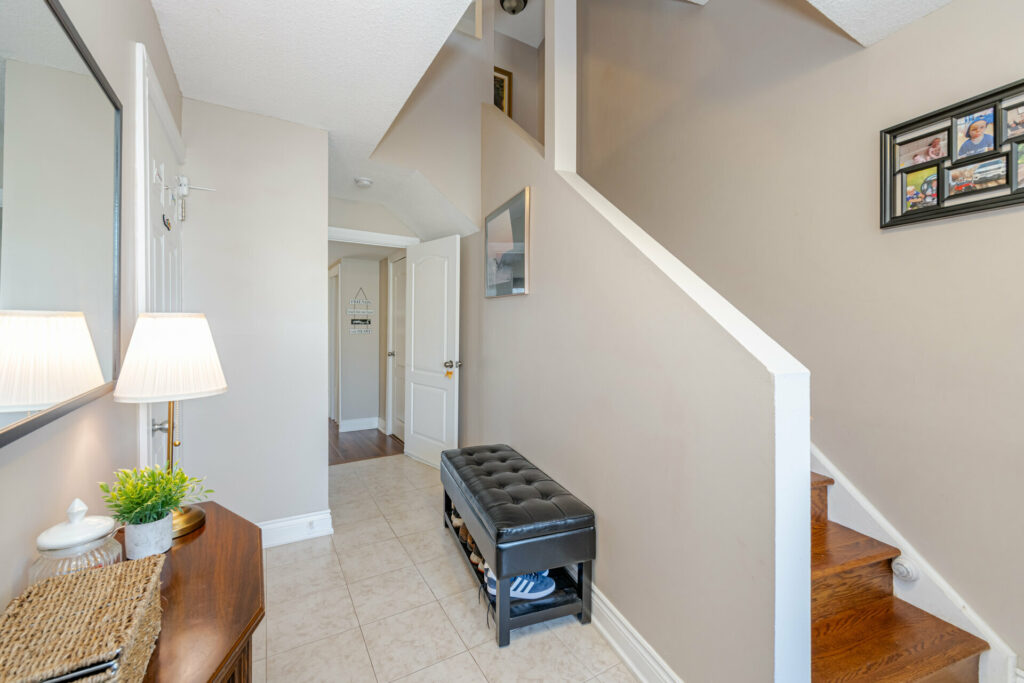
Main Level:
This front entrance leads directly to the family room. As you can see from the picture it is perfect for family “movie night” with lots of room. There is a renovated TWO piece washroom and a large glass sliding walkout to the patio and fenced back yard. The laundry and furnace room are also on this level. Furnace replaced in 2013, Central Air in 2021 and the owned Hot Water Heater was installed in 2022.
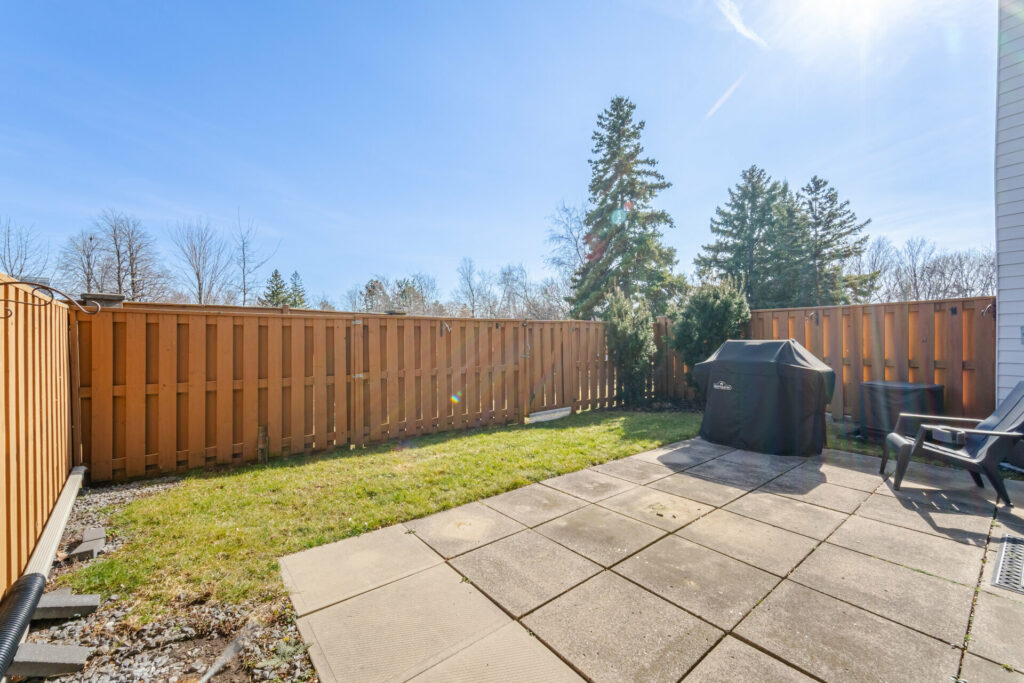
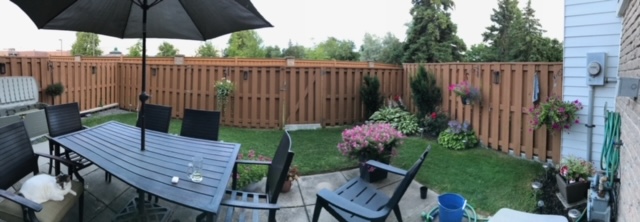
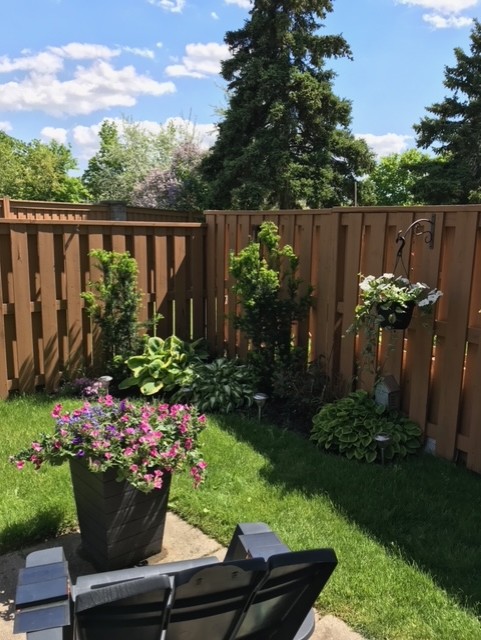
SECOND LEVEL:
The stairs in this home have been renovated and are hardwood and there are sensor lights to guide you in the dark of night. As you reach the second level you will notice the open concept of the living and dining room plus the extra alcove/den area. This is a great area for kids to do their homework and you can monitor them while maybe getting dinner ready for your family. It could also be used for those people that get to work from home once in a while. The floors throughout this home are all the same laminate in a lovely dark wood look. The Living Room has a large picture window with smaller windows that open to catch that Spring fresh air we are all waiting to smell. The Dining Room is a great size and perfect for entertaining your friends and family.
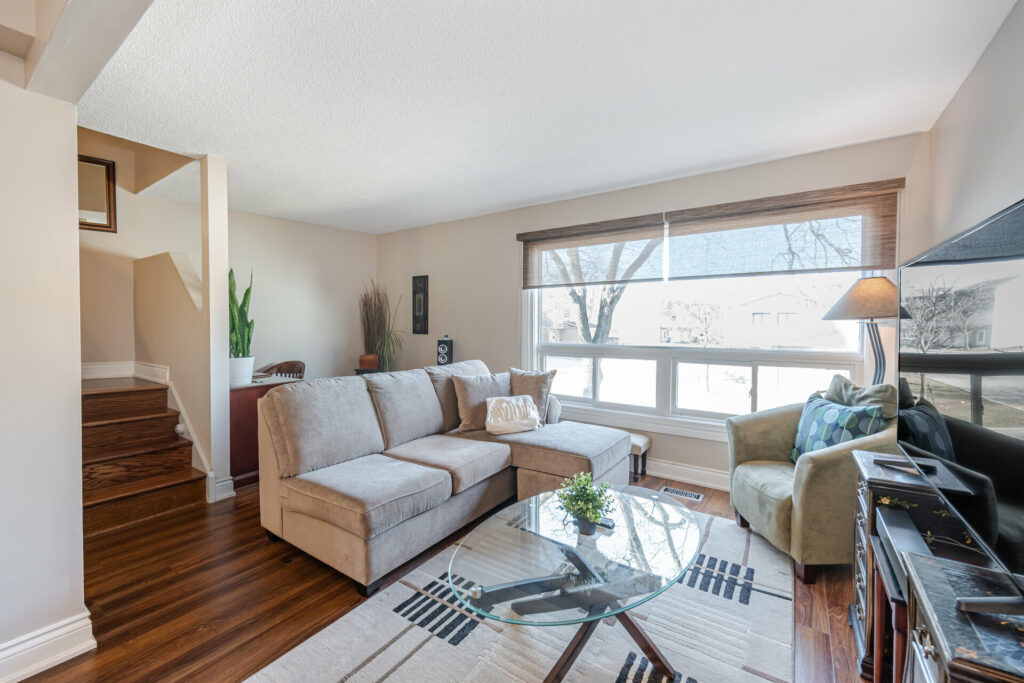
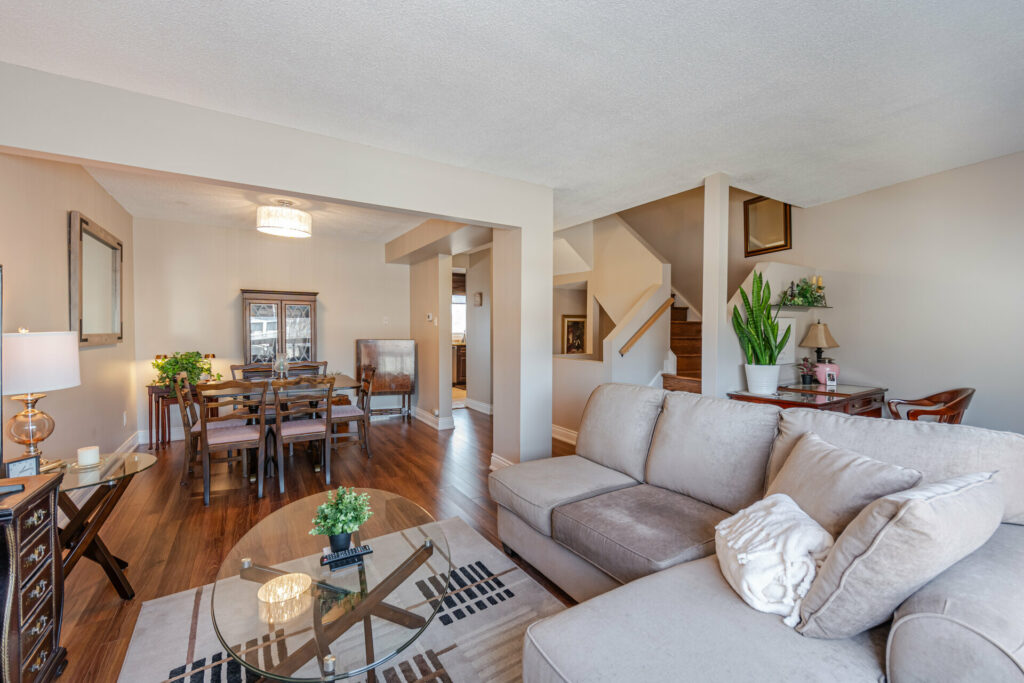
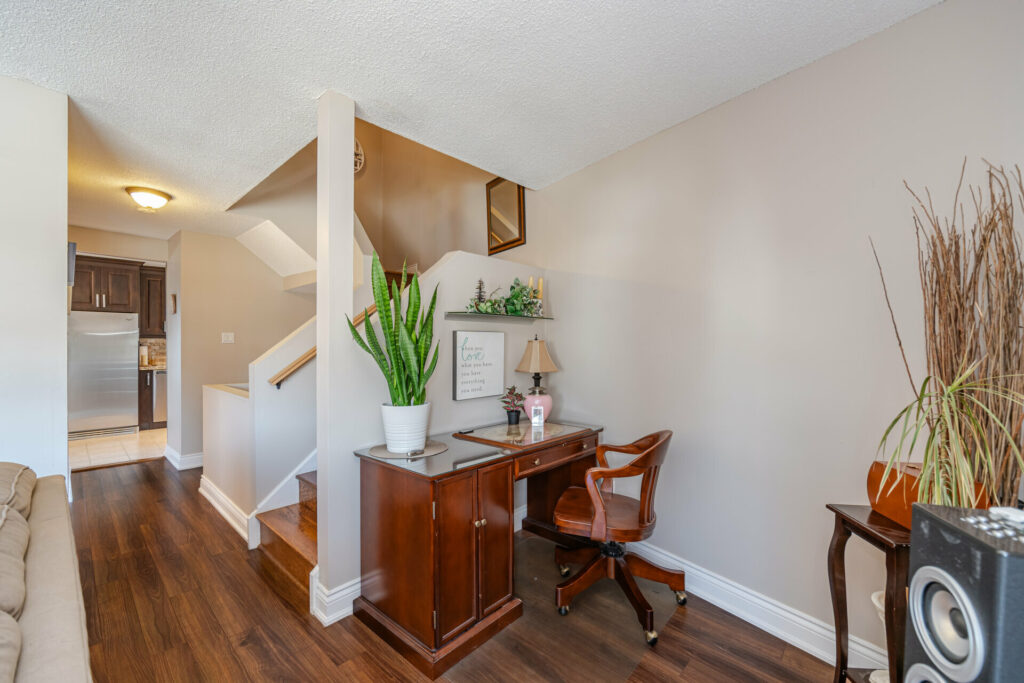
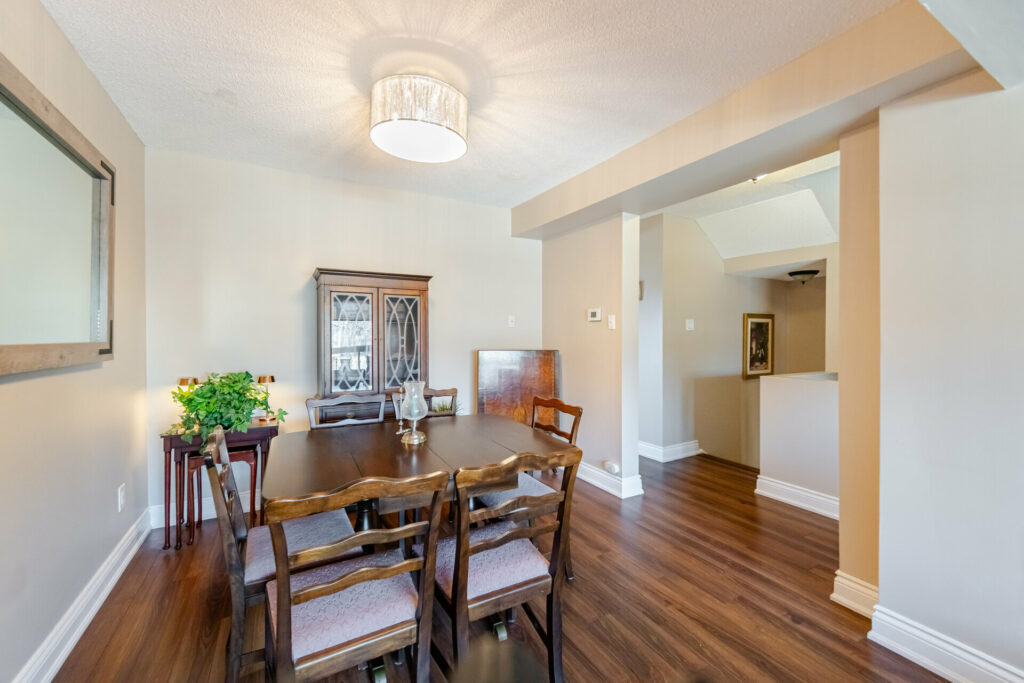
The Kitchen in this model goes across the whole back of the unit and it overlooks the parkland. If you love to cook and entertain then this kitchen is for you. Granite counters with double stainless steel undermount sinks and a high faucet that is brushed chrome to match the cabinet hardware. There is plenty of cabinets, pot drawers and even more storage with the built in matching wall unit in the eating area. Did you notice the side by side Freezer Frig that matches the other stainless steel appliances? Oh what about the view from the kitchen sink window? That is better than a brick wall to look out at while you clean up.
WOW this kitchen has it all. Ceramic floors and backsplash and cabinets to right to the ceiling.
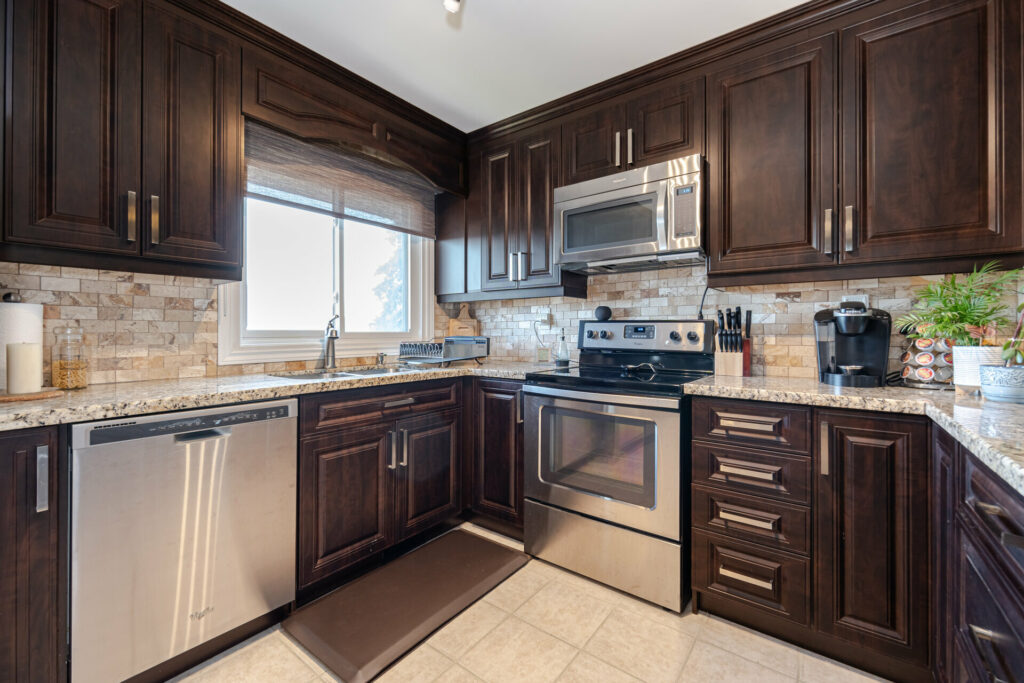
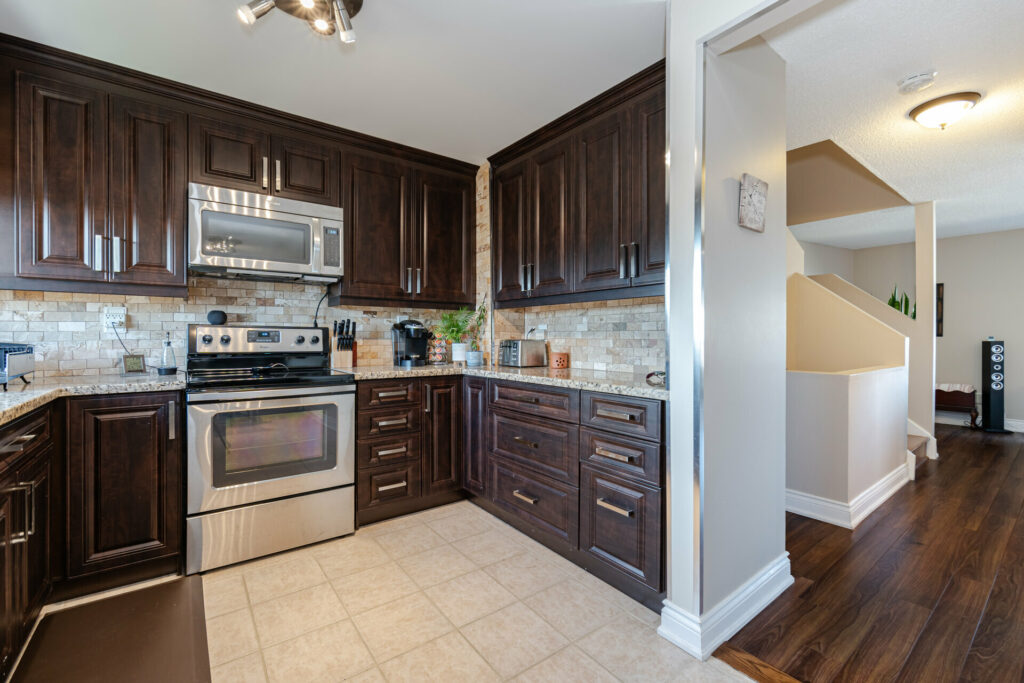
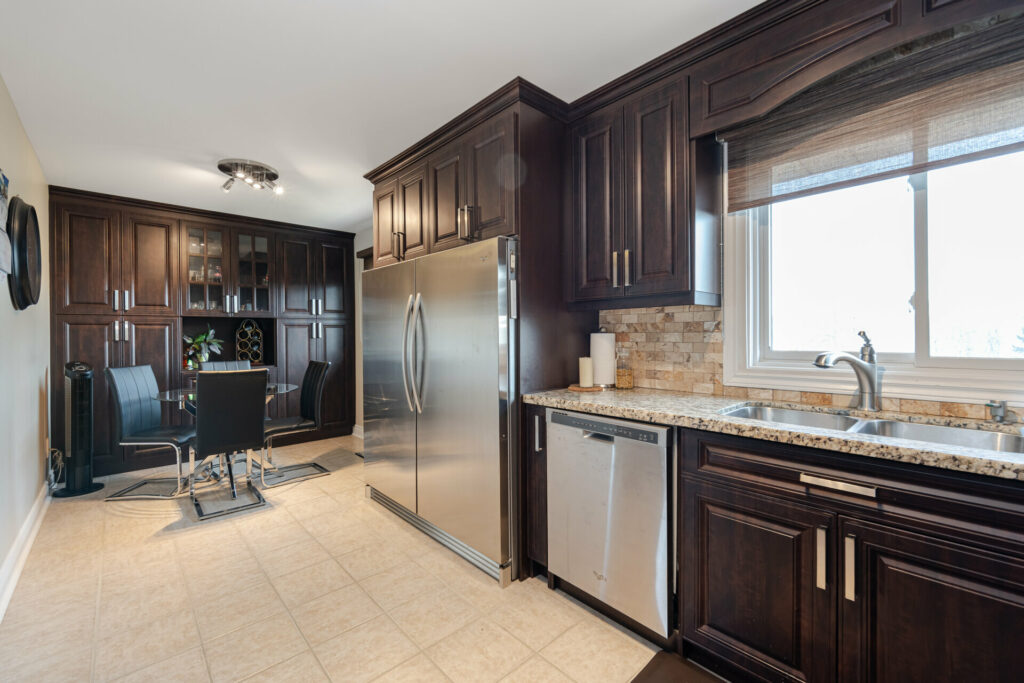
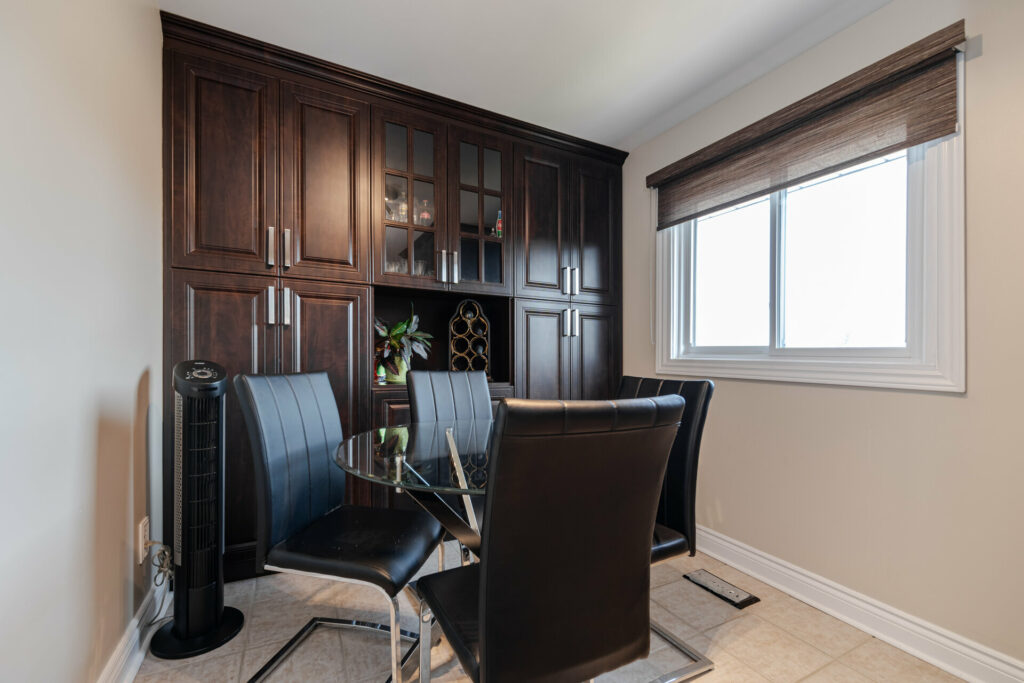
OK NOW do you want to see this townhouse? Call The Wilding Team.
Third Floor:
As you ascend the stairs you will notice the large light fan that is remotely controlled and the brightness of this level. The Primary bedroom is a great size with wall to wall closets, laminate floors and two bedroom windows. The other two bedrooms are a decent size too and have the same laminate floors. Note that ALL windows on this level and in the kitchen are vinyl sliding energy efficient windows.
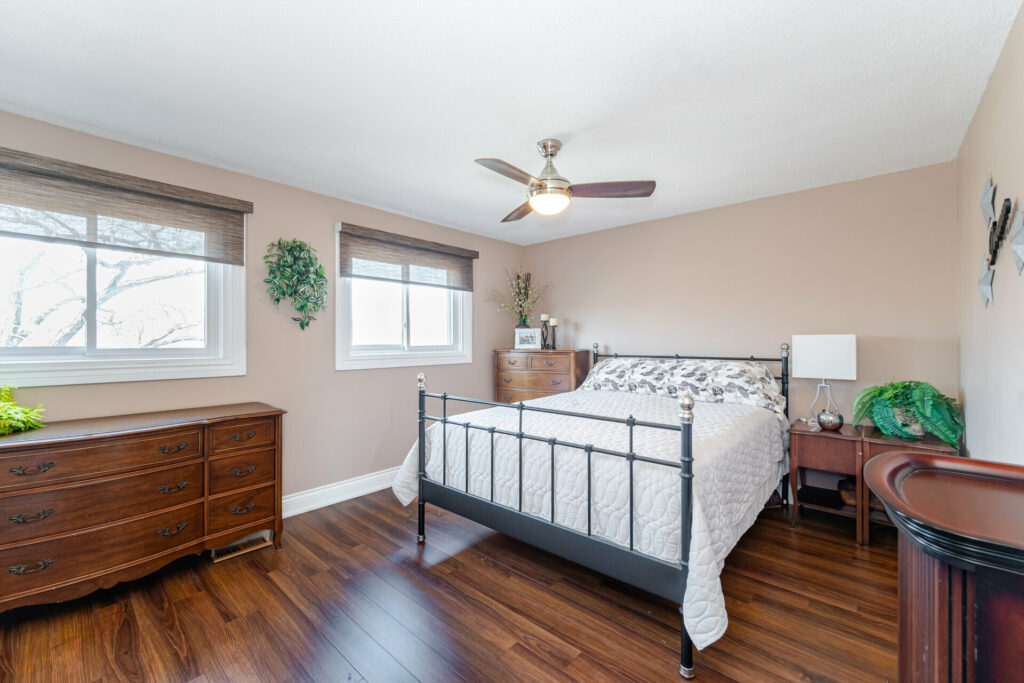
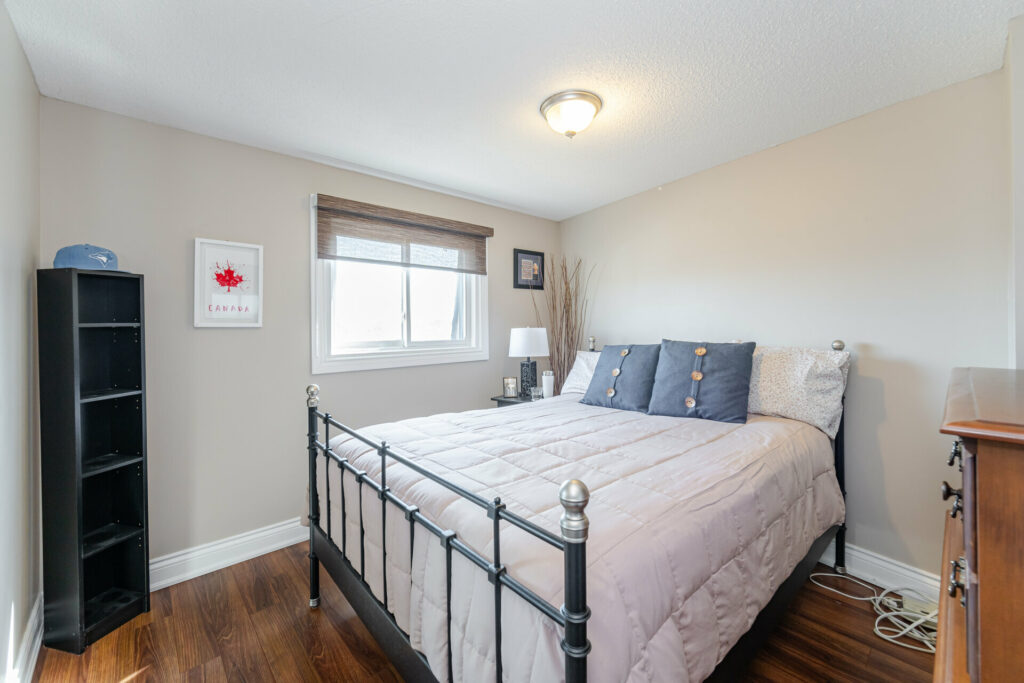
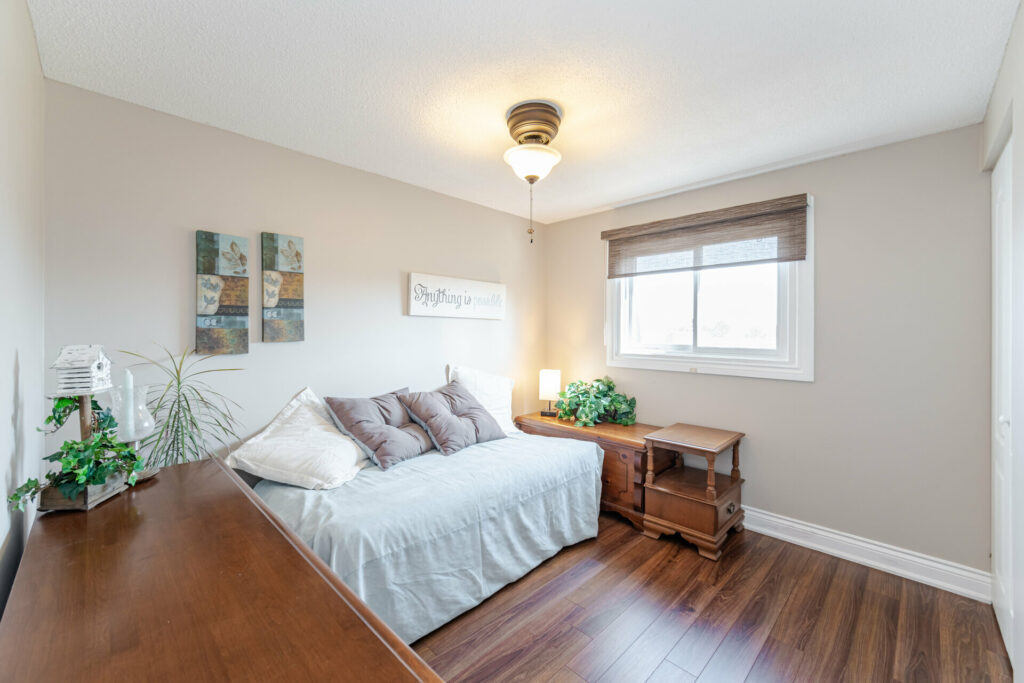
The main bathroom was renovated also with ceramic floors and walls with decorative glass tiles, a nice size vanity with drawers a beautiful framed mirror, two curved curtain rods and a fabulous stainless steel shower panel tower system. The toilet was just replaced the day the unit was listed AND is NOT the one in this picture. It was installed by a Professional Plumbing Company that has been in business in Brampton for 80 years so you know they do a great job.
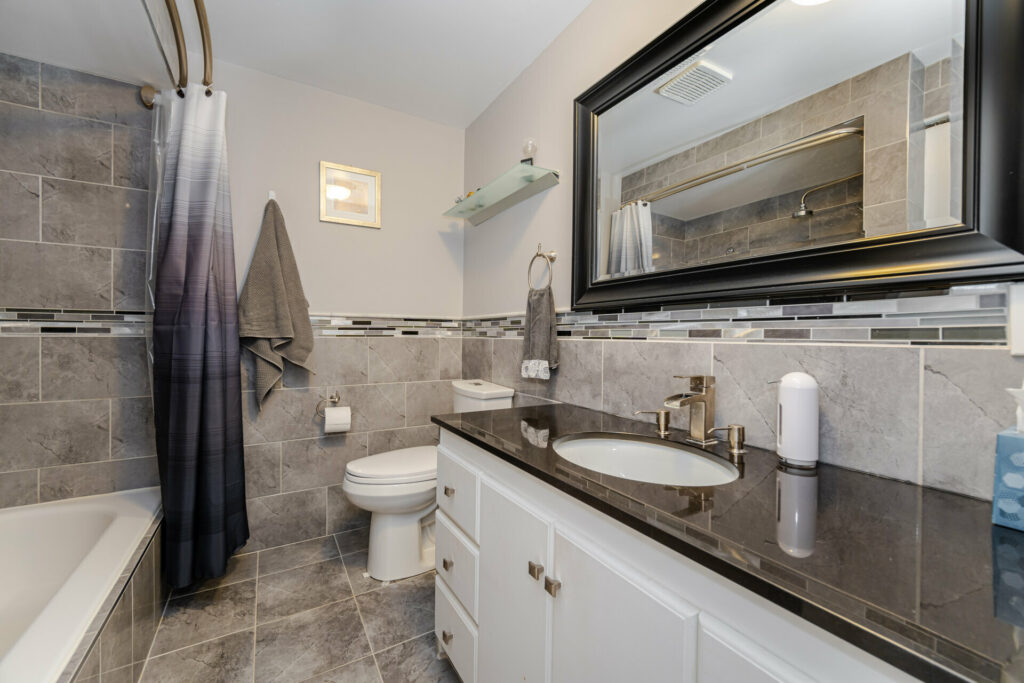
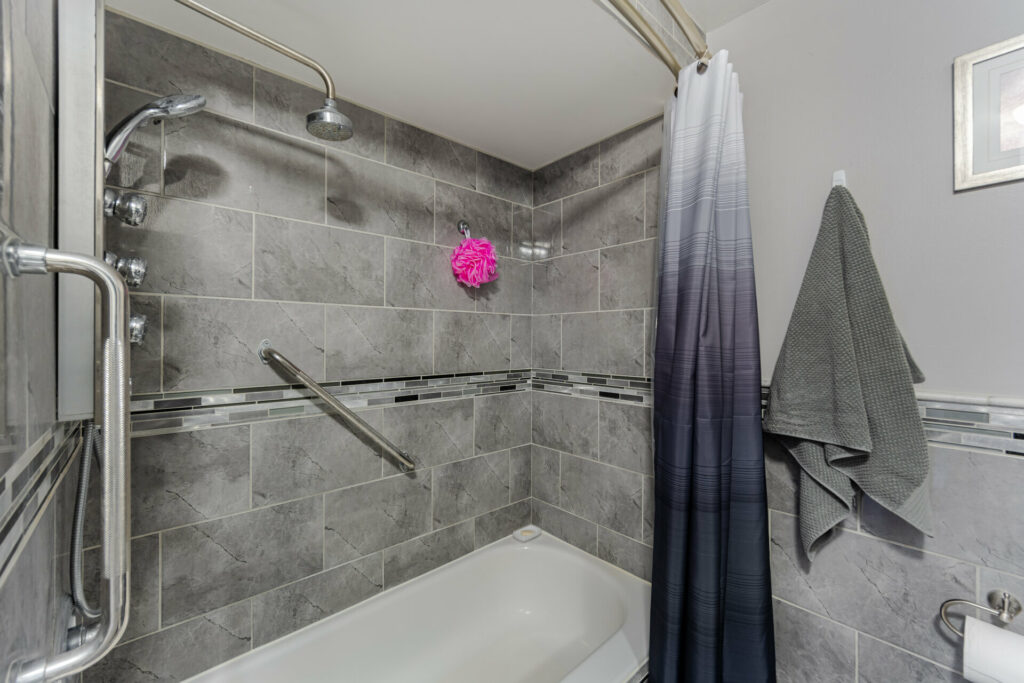
Amenities:
This complex has an outdoor pool and is within walking distance to shopping, a bank, grocery store, drug store, and a recreation centre too. There are lots of churches and schools too in the area. This area has parkland that goes from Bovaird and Dixie all the way past this townhouse complex and down to Chinguacousy Park THEN continues on the other side of Queen towards Steeles Ave. That is a great walk with a dog, or head to the park with the kids or just enjoy a stroll after dinner.
OK how about now….do you want to call The Wilding Team?
City of Brampton:
We have many parks but the largest is Heart Lake with the zip line, fishing, hiking through the woods, picnic areas and sometimes events. The next largest is Chinguacousy Park that hosts many events throughout the year and has an outdoor skating rink, beach volleyball in summer and a hill that has artificial snow for snow tubing etc. There is also a pond, petting barn, botanical garden and much more. There is Professor’s Lake, Loafer’s Lake, Parr Lake, Etobicoke Creek down the middle of Brampton and on the west is the Credit River and yes they have fishing there too.
Being a diverse multicultural city we have every kink of restaurant you can think of: Mexican, Vietnamese, Japanese, Chinese, Indian, Italian, Canadian, Middle Eastern and much more. We have the big chain restaurants too like Red Lobster, Montana’s, the Keg, and even some small Mom & Pop style places and fast food joints.
Transit in Brampton is large too. We have the Brampton Bus, GO Bus, ZUM Bus, GO Train, Vaughan & Mississauga Bus and eventually a Light Rail system on Hurontario. There is also services for Special Needs or elderly.
Outside of Brampton:
We are minutes away from the quiet of country life. Visit the many small towns like Norval, Georgetown, Acton, Inglewood, Caledon East, or even venture to the lovely town of Orangeville. A great restaurant to visit there is the Bluebird Cafe & Grill right on the main drag. Call for a reservation!
On the way out of town you could visit the Badlands as this is an interesting site to behold. You could also walk part of the Canada Trail that goes through all of Caledon.
https://cvc.ca/discover-our-parks/the-cheltenham-badlands/
Only intended to solicit clients NOT under a contract with a Brokerage. EACH office of RE/MAX is Independently Owned & Operated
| Price: | SOLD |
| Address: | Ashton Cres |
| City: | Brampton |
| Year Built: | 1975 |
| Floors: | Laminate & Ceramic |
| Square Feet: | 1248 |
| Bedrooms: | 3 |
| Bathrooms: | 1 |
| Half Bathrooms: | 1 |
| Garage: | 1 |
| Pool: | outdoor |
| Property Type: | townhouse |
| Condo: | yes |
| Condition: | great |
| Exterior: | brick & vinyl siding |
| Fencing: | yes |
| Flooring: | laminate & ceramic |
| Heat/Cool: | Forced air gas and Central Air |
| Location: | Bovaird & McKay |
| Community: | Central park |
| Inclusions: | Side by Side Stainless steel frig & freezer, B/I dishwasher, stove, microwave, clothes washer & dryer, ceiling fans & blinds, Garage opener |
| Parking: | One in Garage TWO in driveway (tandem) |
| Rooms: | 8 |
| Laundry: | ground floor |