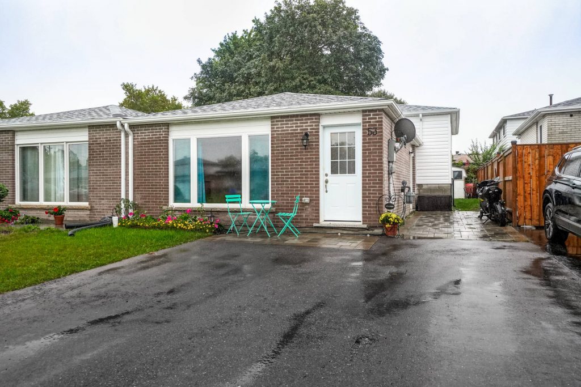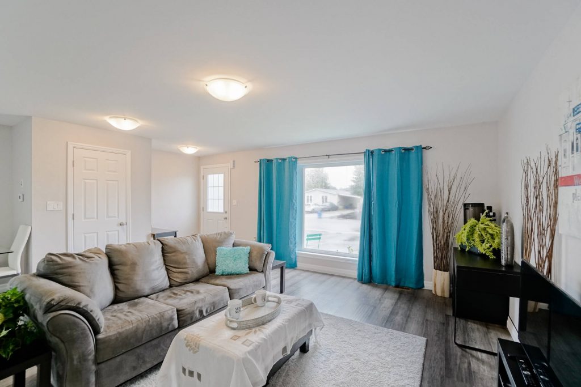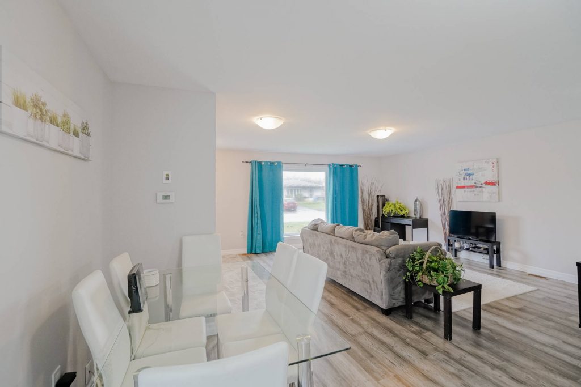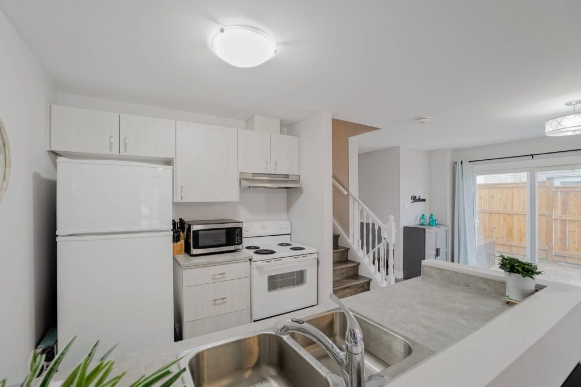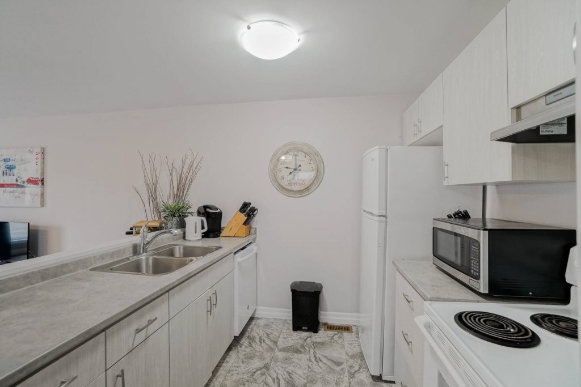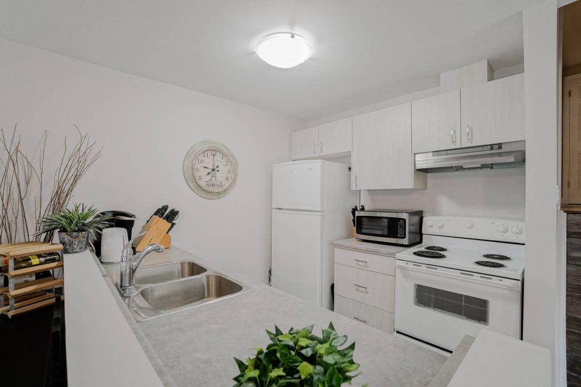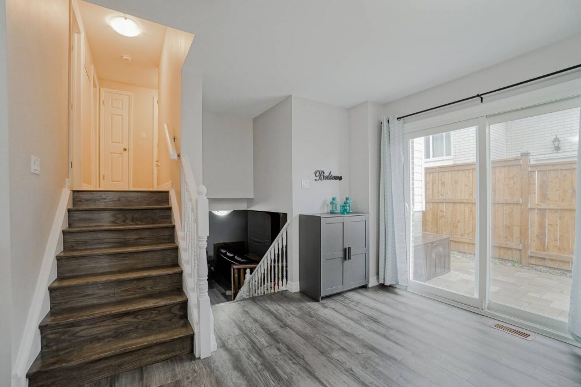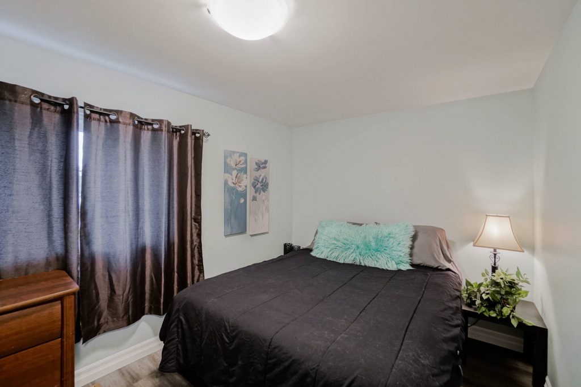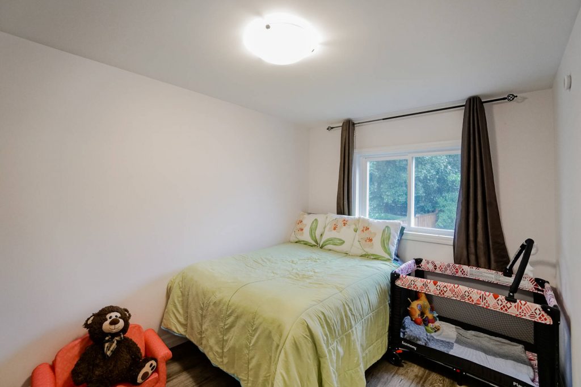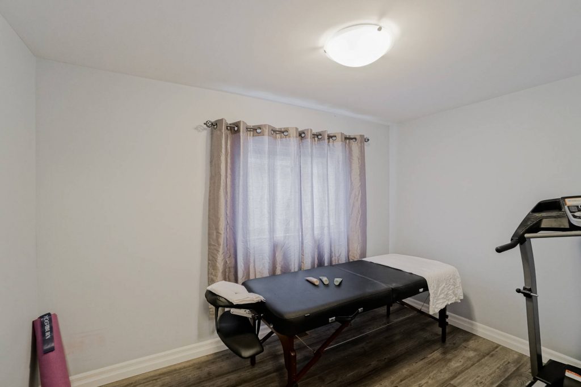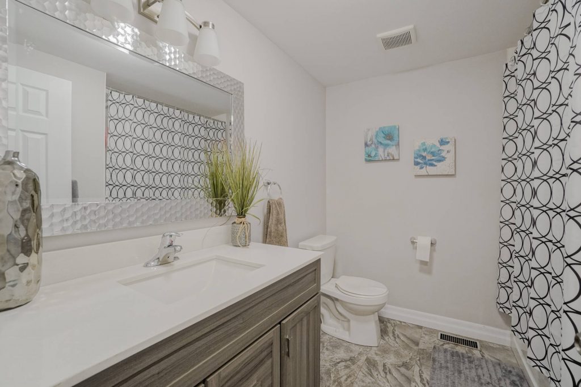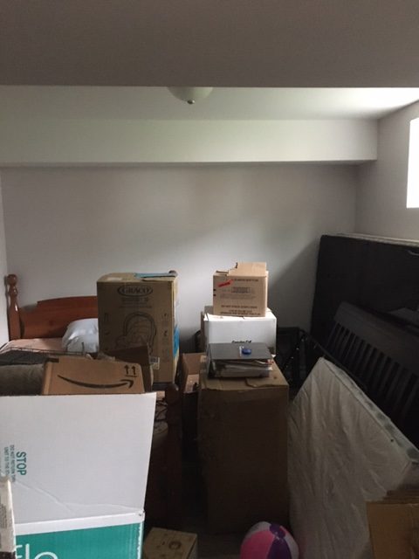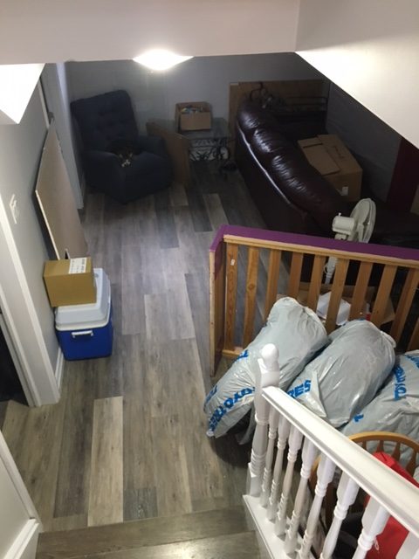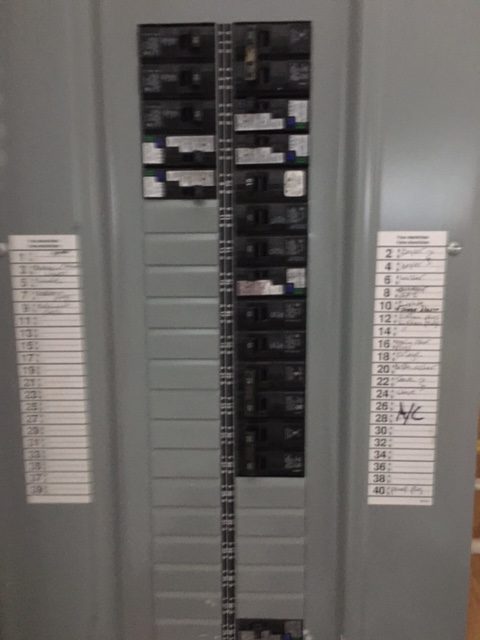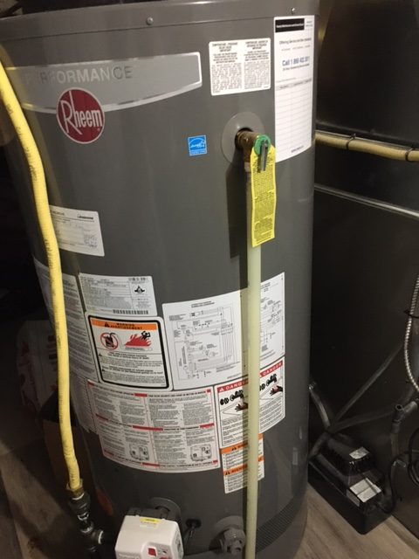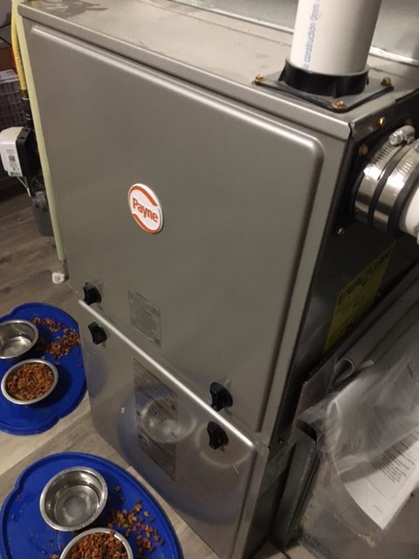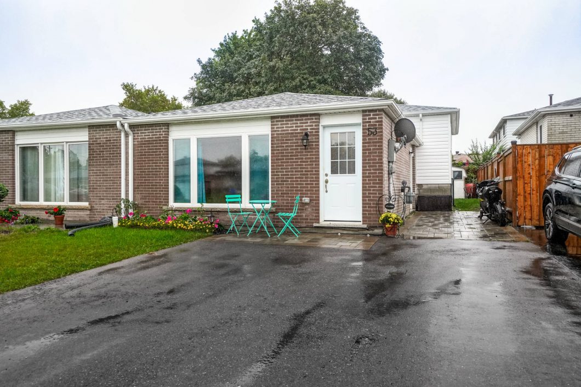
Address: Park Cres. Tottenham
MLS#: N5381682
List Price: $625,000 “SORRY SOLD”
# of Bedrooms: 3 + 1
# of Bathrooms: 1
Basement: finished rec room
Welcome to Park Crescent in Tottenham another home brought to you by The Wilding Team:
This is a wonderful little town north of Highway 9 and East of Highway 50 but close enough to both Barrie and Toronto for work. Moving to a community like this means you can combine small town life with a few of the amenities of the big city….but less traffic etc. Please note that although this home is nestled with other homes built in 1970 this home was rebuilt in 2018 so you get a newer home on a mature street.
Exterior:
The layout of this home was changed when rebuilt and now the front door is at the front of the house and has a stone front patio in front of the steel door. The home is brick and vinyl siding plus when rebuilt it has a newer room, vinyl windows and sliding patio doors. There is a fenced yard but no gate (in case you have a dog you want to keep in the back yard). The private driveway has parking for four medium size cars.
Call for an appointment to see this home with The Wilding Team. Alison would be happy to show this home to you.
Interior:
The insert in the front door adds extra light as you step in the hallway. There is modern ceramic floors that is great for wet and snow and then there is grey laminate floors throughout the house. This home was given an open concept with a galley kitchen that comes with appliances. The living room is a great size and there is plenty of place to eat at the dining area. You can also exit the sliding patio door and enjoy dinner or a BBQ out on the stone patio.
Have we peaked your interest yet. Call The Wilding Team for an appointment or more details about this home OR make sure YOUR AGENT shows you this home priced at $625,000.
Upper:
The bedrooms in this semi-detached home are a decent size and all have laminate floors, series 800 doors and nice white baseboards. The bathroom is family size with a lovely cabinet that has an undermount sink, and a decorative mirror. The tub/shower area has ceramics as well as large ceramics on the floor. Looks nice.
Basement:
This third level is open to the dining area of the main floor so if you have children you can see them play in the recreation room. This level has above ground level vinyl windows for added natural light. There is a fourth bedroom on this level too but the present tenant uses both rooms for storage. The electrical panel box is in a cabinet in this room and it is Breakers not fuses.
Utility Room:
This room is furnace and laundry room. The clothes washer and dryer are included in the price of this home. The renovations included a Rheem Hot water tank, a furnace with air purification system and space for storage can be found in the crawl space. This space is the same size as the open concept Living room. If you are very creative and have small children this area can become a playroom for them.
Just a memory from the past: As a little girl I (Debbie Wilding) lived in a house that had a crawl space and I loved it because my parents never wanted to go in that area…it was ALL mine and my dolls.
About Tottenham:
https://ontarioconservationareas.ca/component/mtree/conservation-authorities/nottawasaga-valley/tottenham-conservation-area?Itemid= Spend the day swimming and have a picnic or go for a hike or CAMP overnight.
http://www.southsimcoerailway.ca/ Take a train ride with the kids on this old fashion railway…they will love it.
https://www.feebs.ca/ Enjoy an evening out at Feebs your local PUB. Bring some friends and have fun.
Restaurant: A Taste of Freedom in downtown Tottenham.
Intended to solicit only those Buyers not under a contract with a Brokerage. All RE/MAX offices are Independently Owned and Operated.
| Price: | $625,000 SOLD |
| Address: | Park Cres. |
| City: | Tottenham |
| MLS: | N5381682 |
| Year Built: | 2018 |
| Floors: | Laminate & ceramic |
| Bedrooms: | 3 + 1 |
| Bathrooms: | 1 |
| Garage: | NONE |
| Pool: | NO sorry ! |
