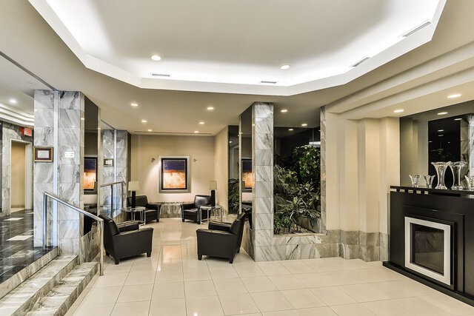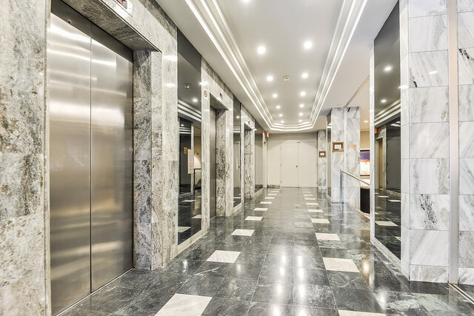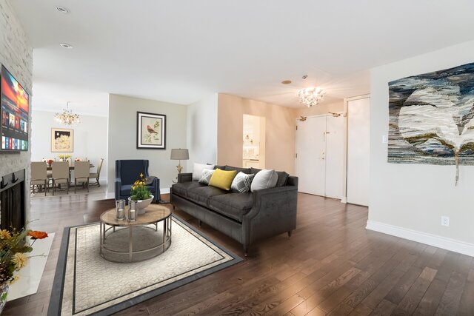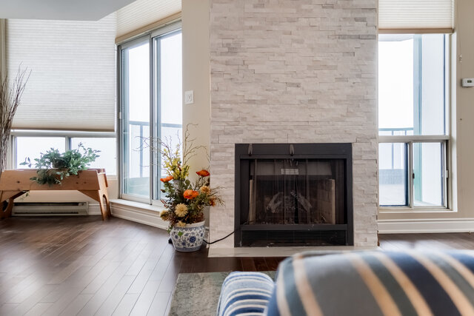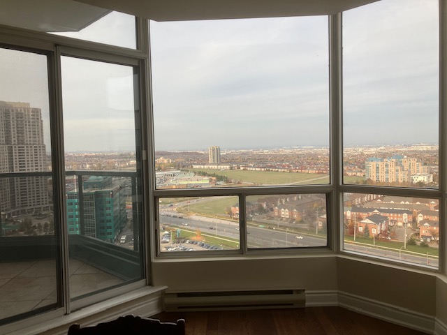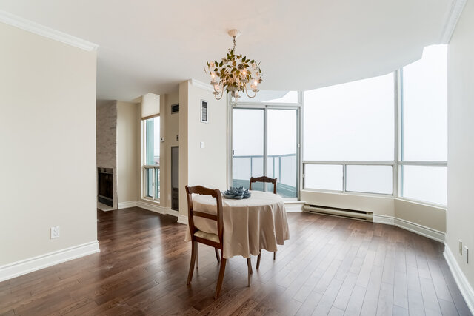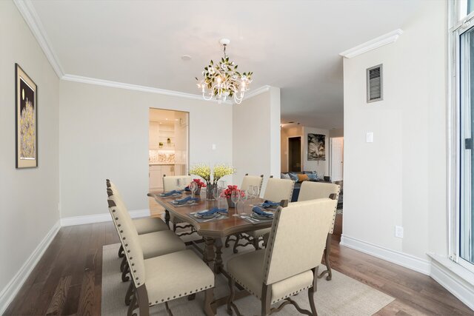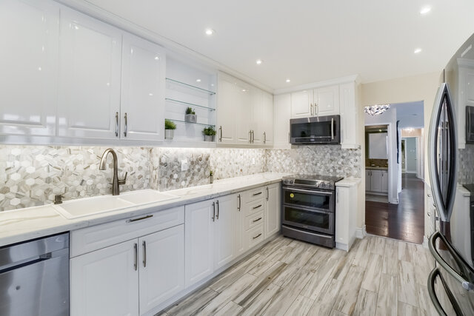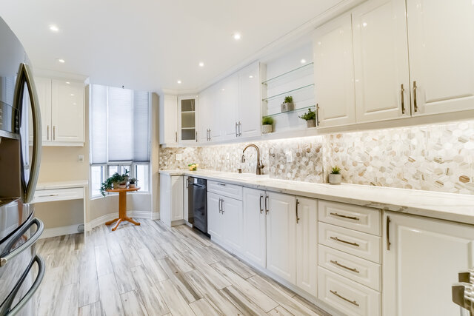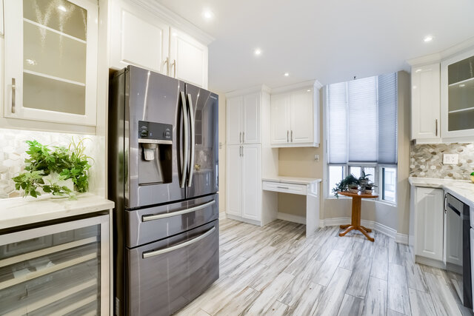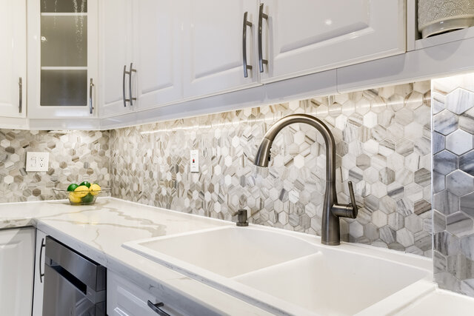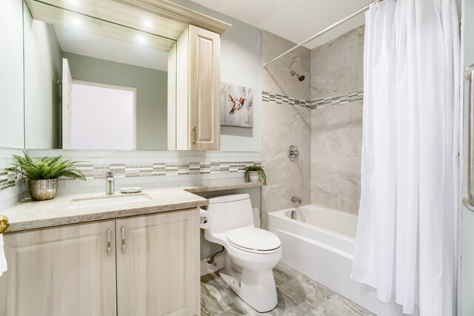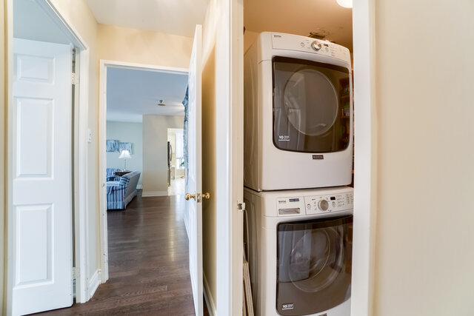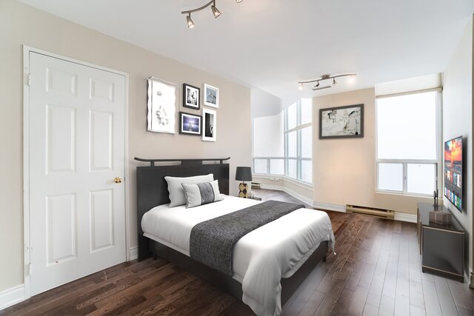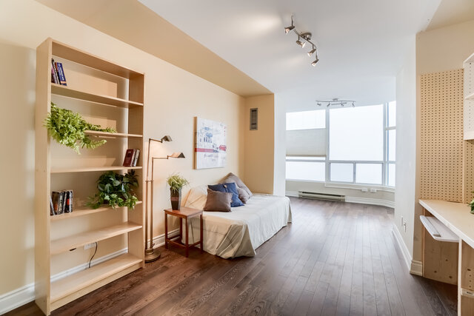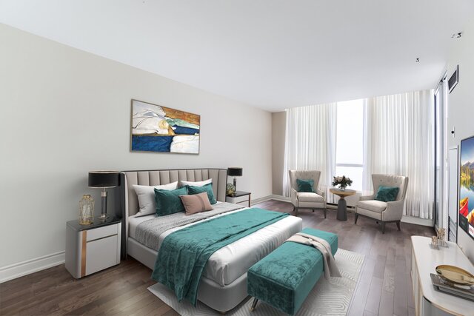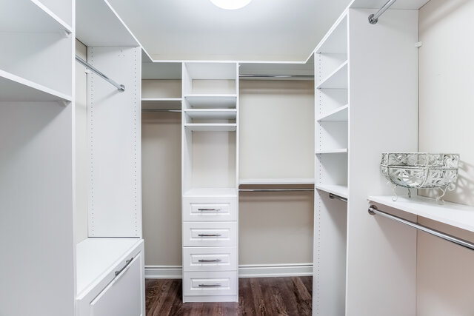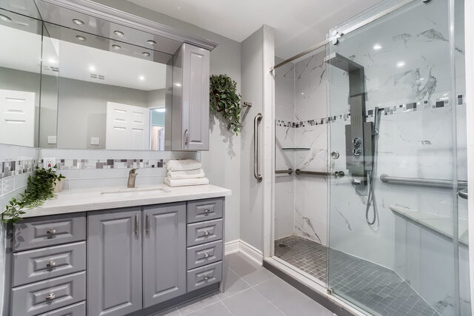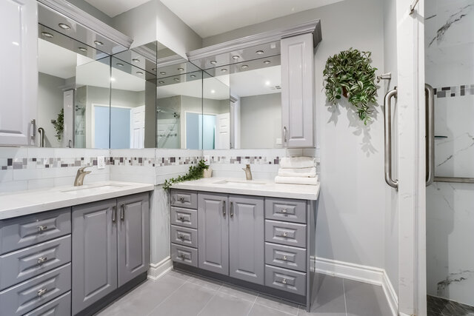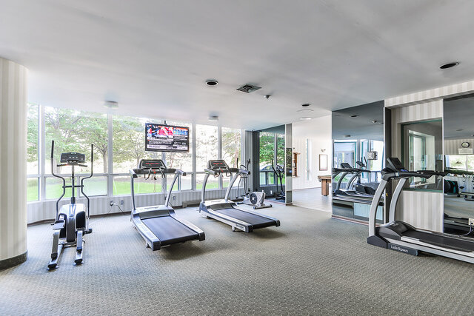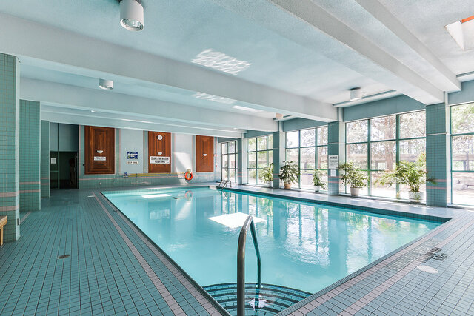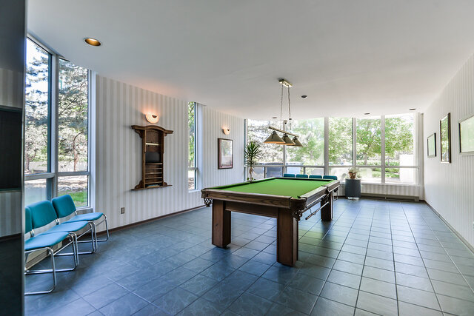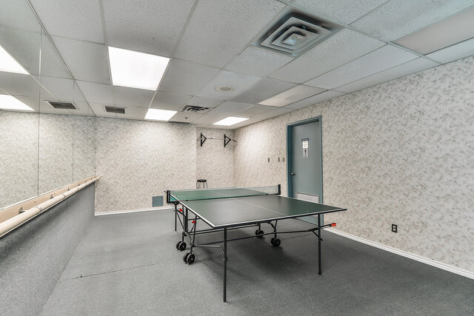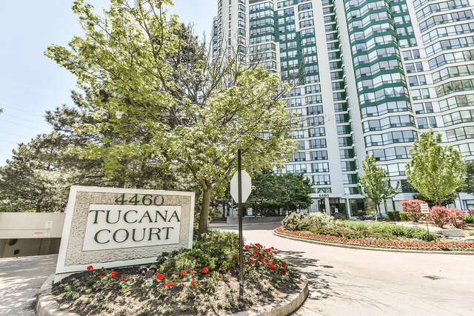
SOLD 4460 Tucana Crt
Condo Fee: $1681.08 for 2023
# of Bedrooms: 3
# of Bathrooms: 3
# of Underground Pkg: 3
Storage locker, Fireplace & Balcony
Welcome to one of the Homes For Sale by The Wilding Team
This is a wonderful location minutes from Square One and on the Mississauga Transit line. There is shopping close by for those who don’t drive so that’s good. For those who drive to work the 403, 401 and 410 are all minutes away.
Exterior:
Recently the round about in the front of the building was redone with new paving, centre area for garden SO the picture above is taken from the archives but shows how lovely the gardens will look in the summer of 2023. There is visitor parking to the left of the building and wheelchair spots closest to the front of the building. Behind the building is a raised tennis court above a parking garage. This unit does come with 3 underground parking spots (two tandem on P1 and on spot on P2). There is a locker for your pleasure too. This building has THREE elevators so wait time is less… unless one is in service.
Inside PH 06 unit:
WOW this unit that is over 1800 square feet was extensively renovated. The front hallway is spacious with a coat closet and renovated TWO piece washroom is in this foyer. The spaciousness of this unit can be seen as soon as you step in the door. Dark hardwood floors give a richness to this Living Room with the neutral decor. As soon as you enter this room you notice the floor to ceiling white cut stone fireplace that is electric. It is a lovely atmosphere on a cold winter night with the great view and a warm fire.
NOTE: this picture of the LR, front door and DR has been VIRTUALLY STAGED.
There is a large Dining Room that NOW only has a small table to keep Buyers from hitting their heads on the flowered chandelier BUT there use to be a very large table that sat 10 people and a buffet and hutch plus a sideboard server and there was still plenty of room. We have included a VIRTUAL STAGED picture of the Dining Room to help you imagine eating dinner with your guests in the evening as you look out the window to that view. Amazing! Unfortunately the day these photos were taken by the professional photographer there was a bad thick fog so you can’t see the view BUT we are providing (NON Professional) photos taken with a cell phone. Well you have to do what you have to do right?
NOTE: this picture of the Dining Room has been VIRTUALLY STAGED
WOW what a kitchen!
This renovated kitchen is stunning with a wood look ceramic floor, the grey tone ceramic backsplash that is lit up by the under the counter lights and the bright white cabinets. The white quartz counters just add to the elegance of this kitchen not to mention the features. There is plenty of counter space in the work area but another side area would make a great buffett serving area for those large parties. There are 5 cabinets with glass fronts and many of the cabinets have pull out drawers. If you love to cook you need storage and this kitchen has 2 pantries…what a luxury. There are 2 lazy susan corner cabinets and even a pull out spice cabinet. When you get to the unit they are all labelled for your convenience. The desk in the kitchen is a good area to keep track of your week and appointments or even have a computer there for recipes off the internet.
The dark hardwood floors are throughout this unit and there is a long hallway to the three bedrooms, laundry room with storage and stackable washer and dryer, plus the main bathroom.
This unit originally had 3 bedrooms plus a solarium off the 2nd and 3rd bedrooms but the present owner needed more open space so some glass walls were removed. There are signs in the unit to show you where the walls use to be BUT you will notice that NOW these 2 bedrooms are much larger. You will need to put up one small wall if YOU WANT this closed off again. The 3rd bedroom is beside the living room and it has a door from the hallway plus double French doors too….so this room would make a great den.
NOTE: This picture of the 3rd Bedroom has been VIRTUALLY STAGED
NOTE: This picture of the Primary Bedroom has been VIRTUALLY STAGED
The Prmiary bedroom ensuite bathroom has His and Her Vanities with their own sinks which is great when getting ready for work in the morning. There is a wonderful 2 person shower with ceramic tiles, rain shower tower and a built in seat. OK are you interested now?
CALL The Wilding Team for MORE information. Tell your agent about this listing too.
Amenities in the building:
Not intended to solicit client under a contract with a Brokerage. EACH office of RE/MAX is Independently Owned and Operated
| Price: | SOLD $800,000 |
| Address: | 4460 Tucana Crt |
| City: | Mississauga |
| Floors: | 22 |
| Square Feet: | 1800+ |
| Bedrooms: | 3 |
| Bathrooms: | 2 |
| Half Bathrooms: | 1 |
| Garage: | 3 pkg underground |
| Pool: | Indoors |
| Flooring: | Hardwood |
| Heat/Cool: | Electric Base Board and Air |

