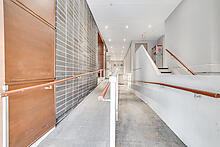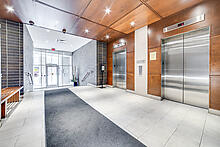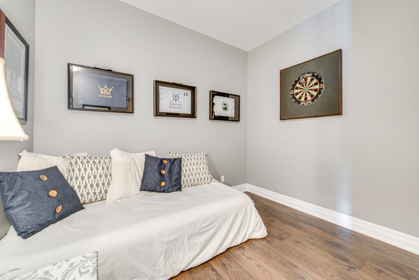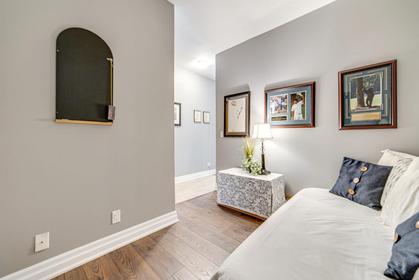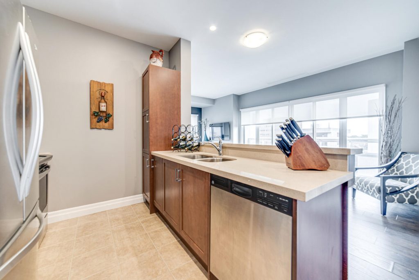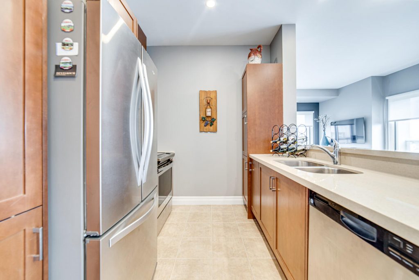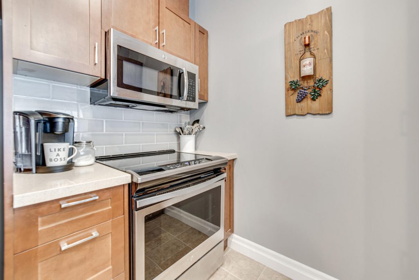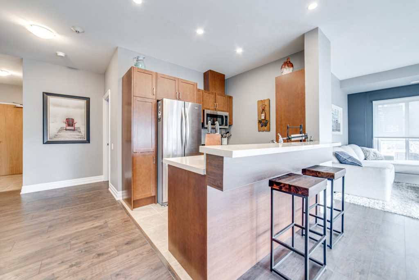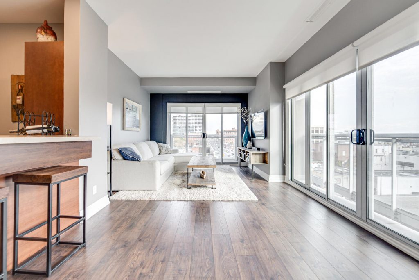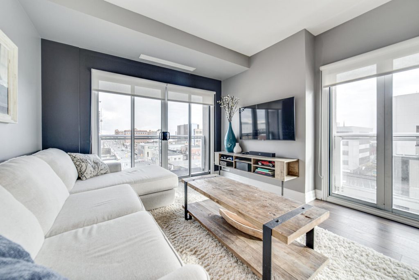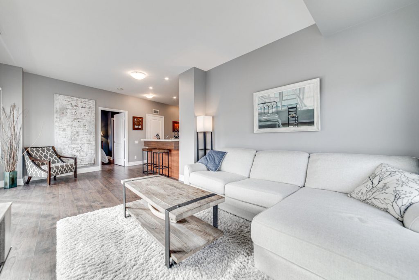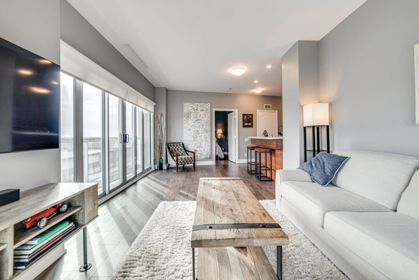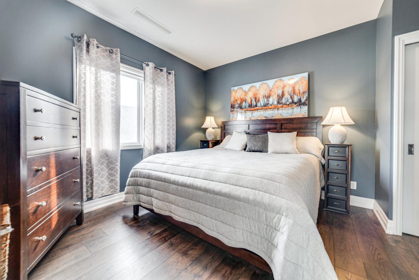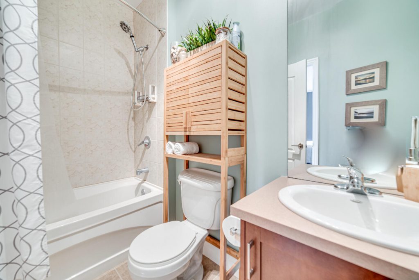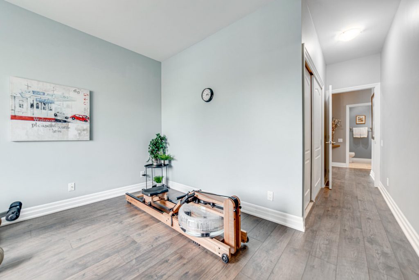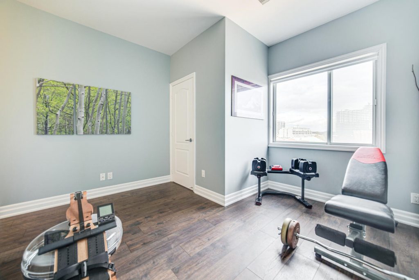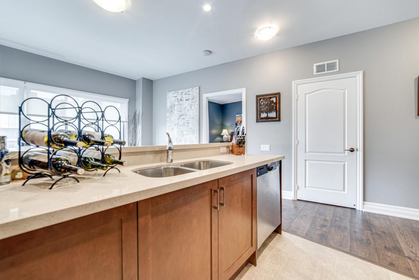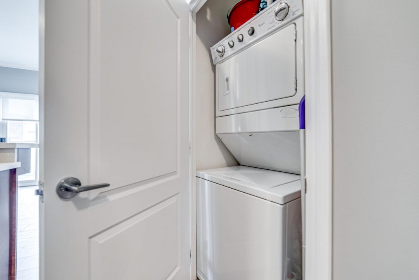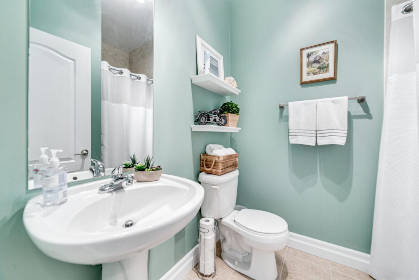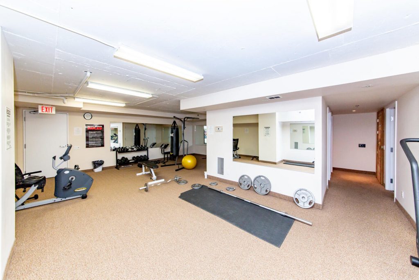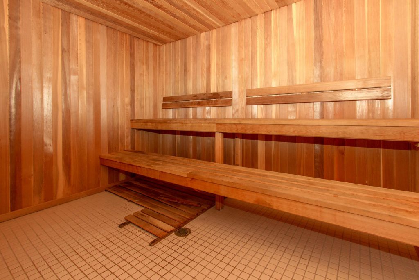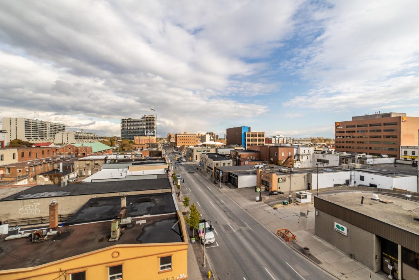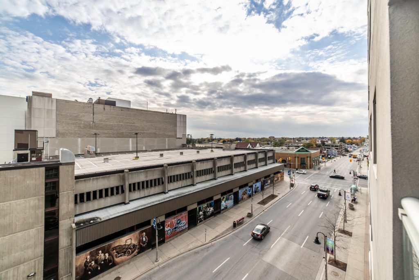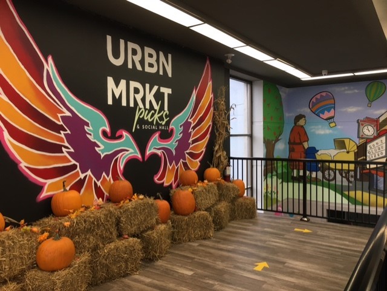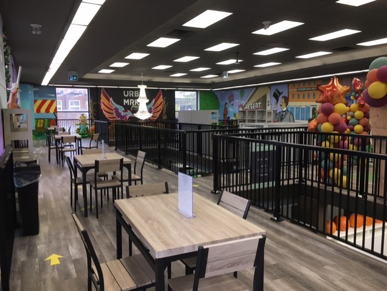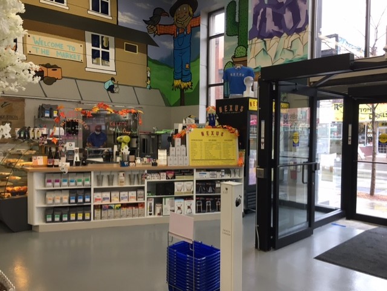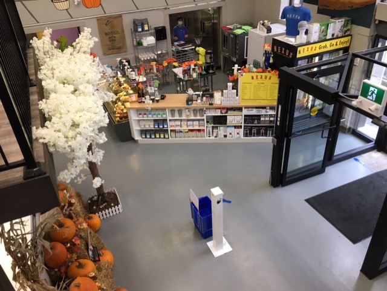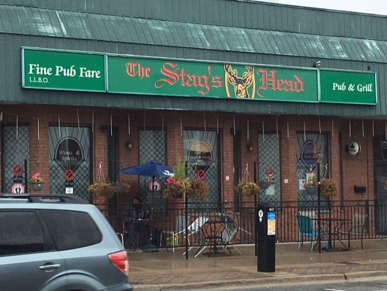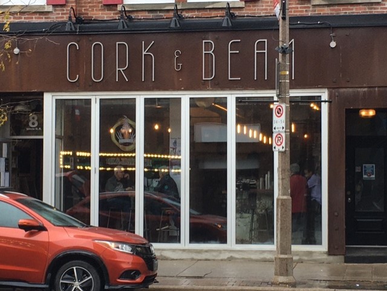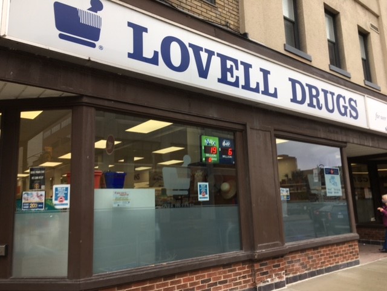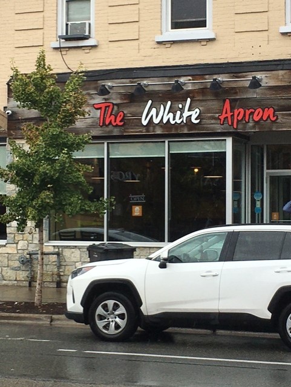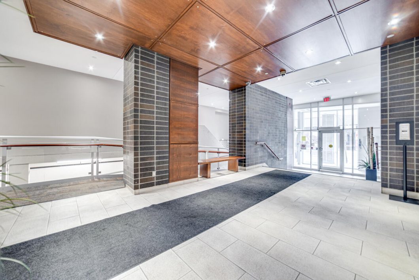
Address: Bond St. W. #505
List Price: $500,000 SOLD
Corner Unit
# of bedrooms: 2 + Den
# of bathrooms: 2
Condo fees: $675.98
Welcome to Bond St. Unit 505 hosted by The Wilding Team:
It is worth the drive to Oshawa to see this great corner unit. If you are starting out in the housing market or because it is time to downsize from a large home then this two bedroom plus a den could be perfect for you. The fact that it is a corner unit means you are down the hall from the elevators and it is very quiet.
As you enter the building you will see a modern lobby with two elevators and a ramp for easy access. This is also the level to go to the parking space for this unit so that too is easy to navigate. The entrance to the garage is from Centre St. North. Please note that Bond St. W is a ONE WAY street.
Lovely unit with laminate floors throughout:
The first room you see as you enter unit 505 is the den on the right side. This room could be a home office, game room, reading room or play room for a young child.
This unit is so bright with natural light (well if you see it in the daytime and not at an evening appointment). The galley kitchen has lots of cabinets and a double stainless steel sink with quartz counters. There are stainless steel appliances: a Whirlpool refrigerator with bottom freezer, GE built in dishwasher, glass top stove and built in microwave. There are two tall pantries, ceramic floors and backsplash the backsplash is also ceramics. The counter has a breakfast bar and the Seller will leave the two wood and steel bar stools.
The spacious living room has two large sliding doors with a view to the south and east:
The dark laminate floors in this unit accentuate the decor that was so tastefully done. There is a space for a wall mounted TV and the seller is leaving the cabinet below the TV as it is fastened to the wall for extra storage. Please note that both these large sliding doors are meant to open for fresh air and the Juliette style balconies is to prevent someone from walking out the doors. The doors at the end of the living room are 5 foot wide while the ones facing south are 12 feet wide. There are roller blinds on ALL the windows in this unit.
OK do we have your interest yet? Call THE WILDING TEAM
Call Alison or Debbie Wilding, Sales Representative at RE/MAX Realty Services Inc. 905-456-1000 OR 416-456-1000
The area off the breakfast bar is large enough for a table and chairs if your prefer the more formal dining area.
PLEASE NOTE that the Seller is willing to sell the sectional couch for $1600.00 that would be paid separately from the sale.
The bedrooms in this unit are on opposite sides of the unit for privacy:
The Primary bedroom is spacious with a closet behind the door and a second closet that is larger and has sliding doors. So…. you decide who gets the larger closet. There is a lovely four piece washroom with soaker tub, ceramic floors and walls in the tub area and a nice cabinet under the sink for storage.
The second bedroom off the front hallway is presently used as a home gym area but it is perfect for a second room for a family member or guests. There is a large closet for extra storage.
Ensuite laundry in this corner unit:
The door in the picture below is the laundry with stackable washer and dryer and a bit of space for a broom or mop.
All doors in this unit are Series 800 and the 6 inch baseboards look great with the dark laminate floors. Can you see yourself living in this condo? Well you won’t know for sure until you take a look in person.
Call Alison and Debbie Wilding of The Wilding Team for more information.
The main bathroom has a pedestal sink white fixtures and a large mirror plus there is a large shower with ceramic tiles.
Amenities in building:
Parkwood Residences is a mid-rise condo located in the south end of the city of Oshawa. There are 119 units and offers it’s residents amenities such as a Gym / Exercise Room, Party Room, Meeting / Function Room and a Sauna. Other amenities include an Enter Phone System. This means that when someone comes to your unit and rings the code it will ring to your cell phone. Common Element Maintenance and Building Insurance are included in your monthly maintenance fees.
Exercise Room, Sauna, Party/Meeting Room, Security Guard, Security System
View from Condo 505 south & east:
NOW do you want to see this condo? Call The Wilding Team.
Places in this Community:
Oshawa Creek runs through Valleyview Gardens and the Oshawa Botanical Gardens and that is only ONE block away. There is a playground for kids to have fun or enjoy the flowers in the park or listen to the Creek running…it is very relaxing.
Community Business within walking distance:
Need a few things quick check out this eclectic store with groceries, coffee and treats, frozen foods, gifts and much more. THIS IS A GREAT STORE. The people are extremely friendly and helpful. The building was an old Bank of Montreal and there is still a picture opportunity IN the vault which is very cool for kids to see. The building is a two story that is open with a mezzanine for community events. They had a great Halloween Saturday called Monster Bash.
https://www.urbanmarketpicks.ca/
There are many businesses that are within walking distance. Lovell Drugs, Cork & Bean for your local coffee fix and then there are many pubs, bars and many different types of restaurants. Tacos, sushi, pizza, gyros for a quick bite, Curry Club, The Key on Stephenson Rd., Kachiguda Junction (Indian Food) and so many other places. Check it out on Google maps.
So The White Apron TWA is right out the lobby of 44 Bond St. W and turn left and you can have breakfast or lunch on a Saturday.
https://the-white-apron-restaurant.business.site/
Not intended to solicit clients that are under Contract with a Brokerage. We always cooperate with other Agents. EACH office of RE/MAX is Independently Owned and Operated.
| Price: | $500,000 |
| Address: | Bond St. W #505 |
| City: | Oshawa |
| Bedrooms: | 2 |
| Bathrooms: | 2 |
| Garage: | 1 parking underground |
