

Address: 1 Ellendale Cres. Brampton
List Price: $934,000.00
MLS #: TRREB w9376354
# of Bedrooms: 3
# of Washrooms: 2
Basement: Finished Above ground windows
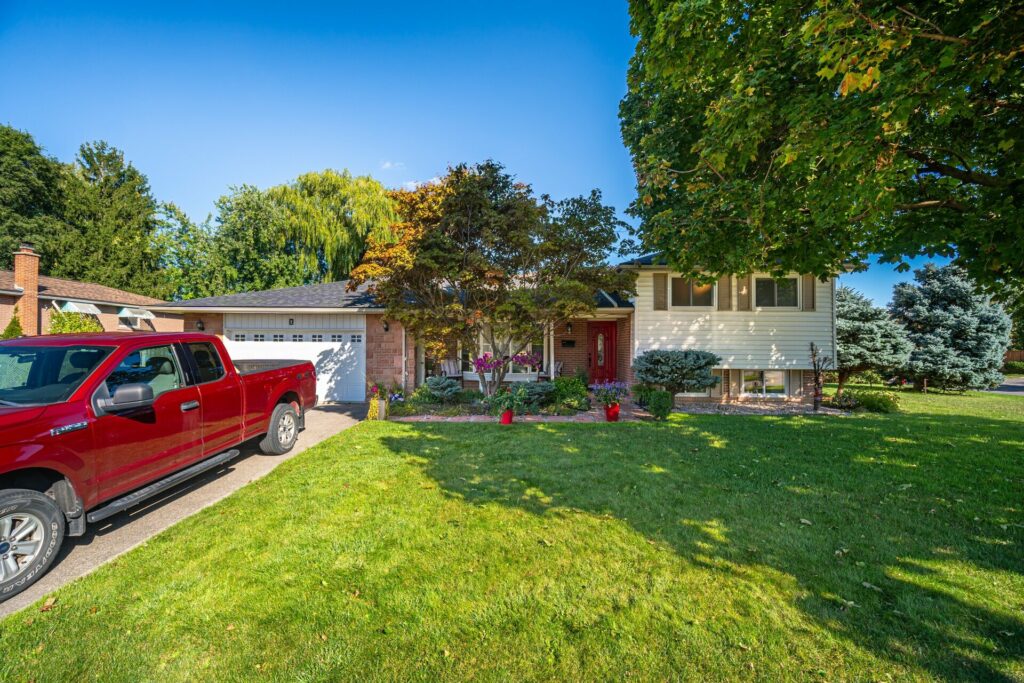
Welcome to 1 Ellendale Cres another Home for Sale by The Wilding Team:
This is a great family area that The Wilding Team is very familiar with because we lived in this subdivision for over 20 years. We invite you to have a look at this renovated detached home with a large lot and an oversized double car garage (for those car buffs). Schools are within walking distance as well as bike paths in the many park areas of South Bramalea.
Exterior:
As you drive up to this home you will notice the large double driveway with NO front sidewalks so that you have ample parking for 4 cars PLUS there is an oversized double garage. The lot is big and the yard is fenced and landscaped with an inground sprinkler system. The covered front porch is large enough to sit on to enjoy a coffee in the morning or evening as you chat with the neighbours walking by. This deck is made from composite… so NO rot or repainting each year to maintain. A beautiful steel front door was part of the many renovations to this home and it has a beveled glass insert so you can see who is at the front door.
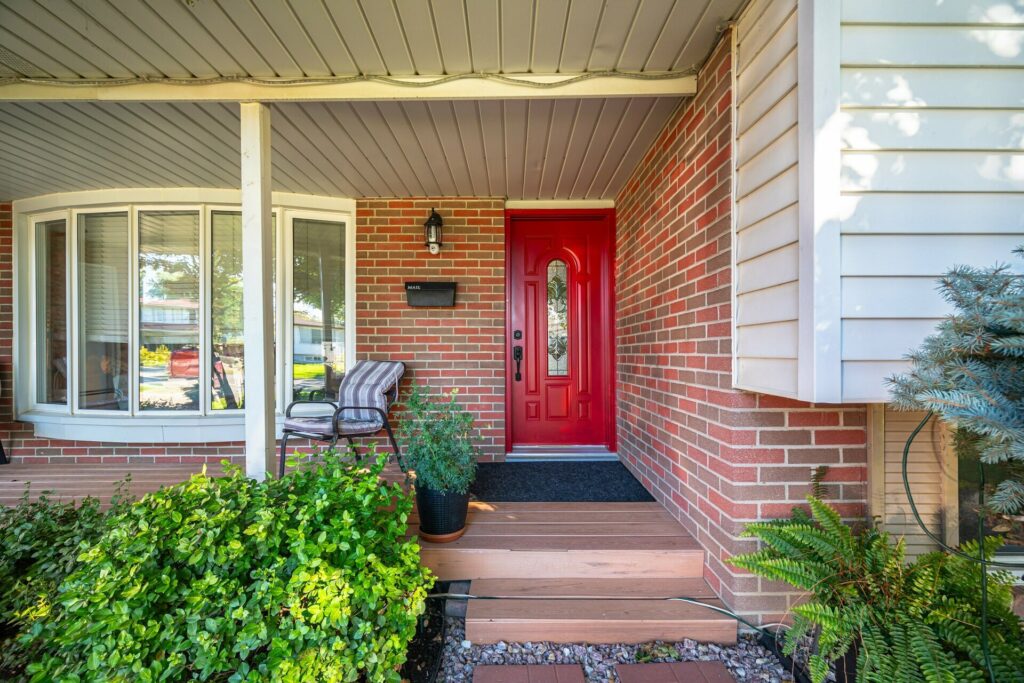
Interior:
The front entrance has light ceramics through to the renovated kitchen and there is a coat closet with IKEA type sliding doors. This owner thought of everything and put a door inside the closet for easy access to water shut off in the main bathroom. Clever eh?
Living & Dining Rooms:
You will love the spacious open concept of this main level. The dark engineered hardwood floors in both these rooms is stunning against the natural light that comes from the TWO large windows. The living room bay window has TWO casement windows for a breeze on the nice days and then the dining room window was made larger and has a view of the private deck. The stylish light fixture and floating shelves will also be included in the purchase price of this home. All blinds and drapery (that belong to the owner) will stay with this home. This home is painted throughout with neutral tones so it is ready to move in.


Renovated Kitchen:
Wow you will not be disappointed in this lovely bright kitchen with white Quaker style cabinets, brushed chrome hardware and a honeycomb style white ceramic backsplash that adds to the look. There is a modern stainless steel range hood over the glass top stove that is beside a floor to ceiling pantry and stainless steel refrigerator. For those who love to cook this kitchen has plenty of granite counters plus a moveable centre island with table extension. Yes the seller is willing to leave that for the right purchase price. There is an extra cabinet with glass doors that you can use to show off your nice glassware just as the owner has done. There is a breakfast bar as this room is now open to both the living room and dining room. Have a look for yourself.
CALL… The Wilding Team for your private showing of this home IF you are not working with another realtor.
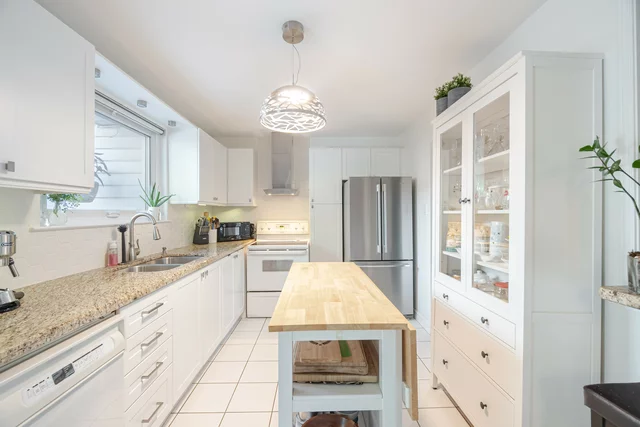
NOTE: The vinyl kitchen window pushes out from the bottom and that allows for the window to be open even when it is raining outside. You can have nice fresh air while cooking OR still listen to the conversations going on from the deck when you have company.
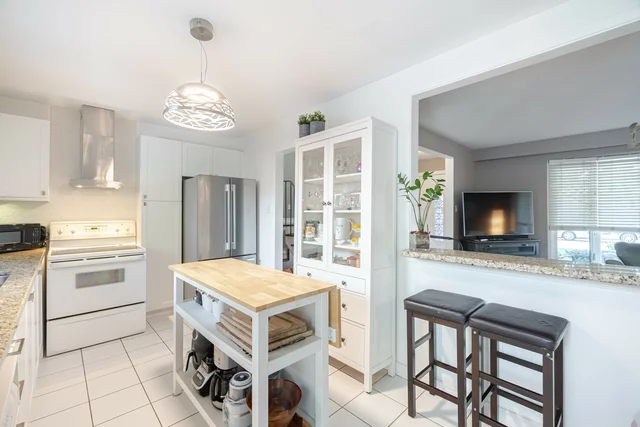
This kitchen also has a back door that goes right out to the raised private deck that is large enough to entertain family and friends plus a BBQ area. This deck is also constructed with a composite that resists rot and need very little care for many years. Need more room then spread out to the lower patio area that is behind the garage and still private.
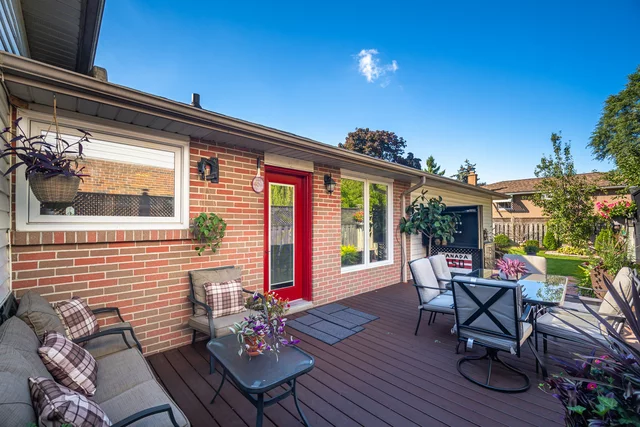

Upper Level:
There are three bedrooms on the level that have dark laminate floors and are a good size for a couple or young family. The sellers use the smallest room as an office. Take a look and if you want to see this home and you don’t have an agent call The Wilding Team. Debbie’s Cell is 416-562-1220.
The main bathroom in this home has also been renovated.

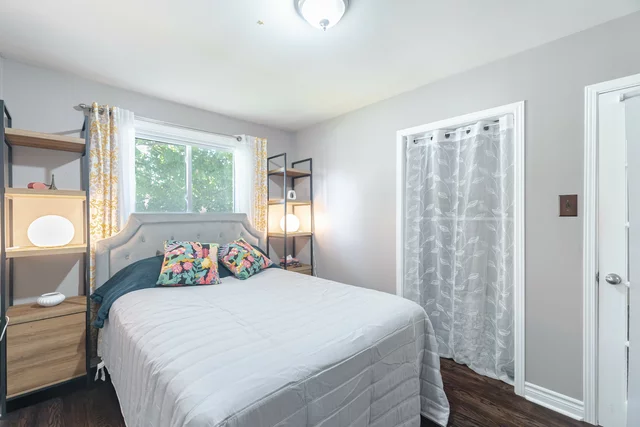

Lower Level:
The open format of the stairs to the lower level allows you to see right into the recreation/family room. It is very impressive with the laminate flooring chosen for its durability and specifically for basements. The layout of this house means that the basement windows are ABOVE grade so that gives you natural light into this room. There is a beautiful cut stone wall with an Electric Fireplace….so nice on those cold OR romantic nights. This room has pot lights also.

The open concept on this level also has a built in book case (presently used for trophies) and the laundry is at the end of this room. It has the laminate flooring all the way through even in the THREE piece renovated washroom that also has a window and ceiling fan. It is beautifully decorated.

The laundry room has a front loading washer and dryer with a dark wood top for folding clothes and lots of extra cabinets (plus laundry tub). This basement also has a crawl space for those once a year items.

The furnace, central air and water tank are newer as well.
This home has been extensively renovated over the last few years and The Wilding Team can provide you a list with the costs so that you can see and have a reference for when you want to put in an offer on this home.
Amenities & Upgrades:
This home has more than $70,000 in upgrades over the past few years: Roof, composite decks, Living/Dining room windows and engineered hardwood, renovated kitchen including new window and quartz counters, stainless steel fridge, sanded and stained hardwood in bedrooms, renovated main bathroom and the 3piece in basement, laminate floor in basement with subfloor too, furnace, inground sprinkler system, fenced yard, landscaped
There are many Homes for Sale in Brampton so just call The Wilding Team to see this home at 1 Ellendale Cres or others. Let’s talk about your plans to move. Let our 40+ years of experience assist you.
City of Brampton has so much to offer:
We are a diverse community with 250 cultures speaking 171 languages. There is more than 9,000 acres of parkland with access to more than 850 PARKS, many recreational amenities, open spaces, and trails. South Bramalea has many connecting parks and bike or walking trails. Perfect for those who like to get outdoors. The largest park in Brampton is Heart Lake Conservation that has hiking trails, parkland, picnic areas, zip line over the water and fishing. There are other lakes in Brampton too. Professor’s Lake, Parr Lake, Loafers Lake (which has just undergone a renovation).
Brampton has many RECREATIONAL CENTRES that offer Soccer, swimming, skating, exercise programs and many other programs of interest. Check out this site….BUT come back to us.
https://www.brampton.ca/EN/residents/Recreation/Pages/Registered-Programs.aspx
TRANSIT in Brampton has the GO TRAIN with 3 stations, GO bus, ZUM bus, Brampton transit that connects with Mississauga and Vaughan transit, plus there is a bus to go to York University too. We have many access routes to the 401 by using Hwy 410 & 407. A planned Light Rail system will come to Brampton from Mississauga in the next few years.
SHOPPING: We have 3 malls. Outdoor mall is Trinity Common with lots of big box stores, Bramalea City Centre (an indoor mall) that is open year round and then there is Shoppers World indoor mall but that one is going to undergo big changes with a transit hub and soon to be built apartment buildings.
Not intended to solicit clients presently working with a Brokerage. RE/MAX is Independently Owned and Operated
| Price: | $934,000 |
| Address: | 1 Ellendale Cres |
| City: | Brampton |
| Subdivision: | South Bramalea |
| MLS: | w9376354 |
| Year Built: | 1968 |
| Floors: | hardwood, laminate ceramics |
| Bedrooms: | 3 |
| Bathrooms: | 2 |
| Garage: | oversized double |
| Pool: | no |
| Property Type: | Detached |
| Heat/Cool: | Forced Air Gas |
| Lot size: | 60 x 110 |
| Location: | South Bramalea |
| Parking: | 4 plus 2 in garage |
| Laundry: | Basement |