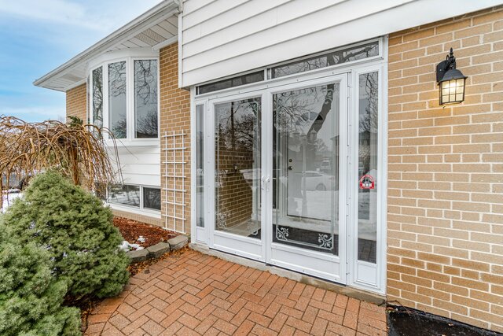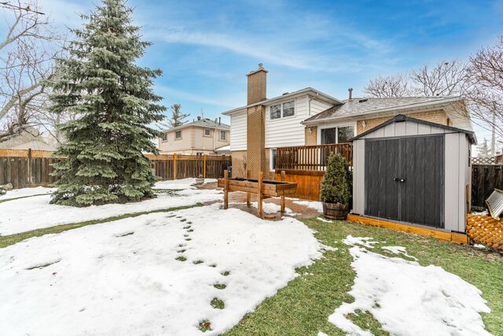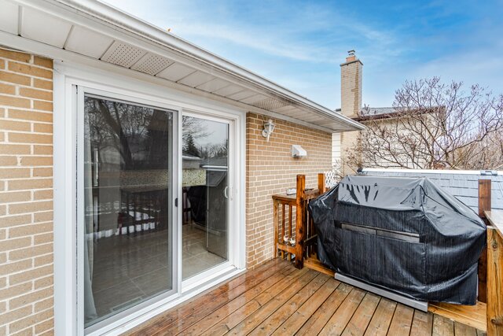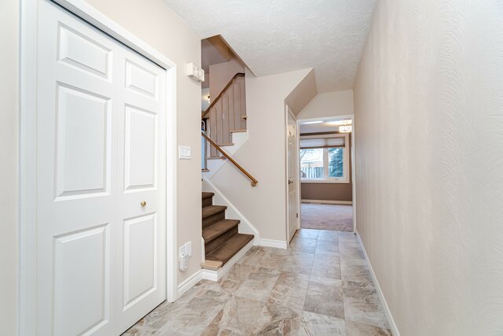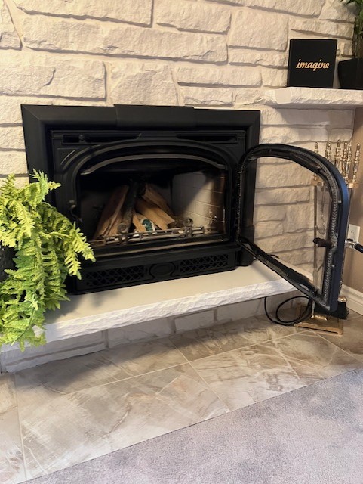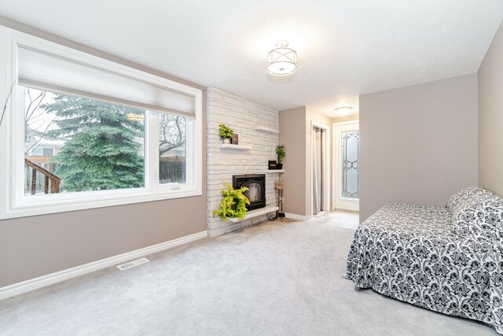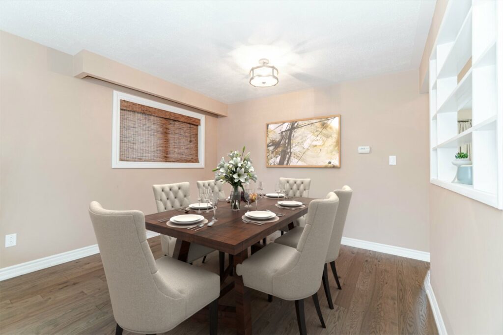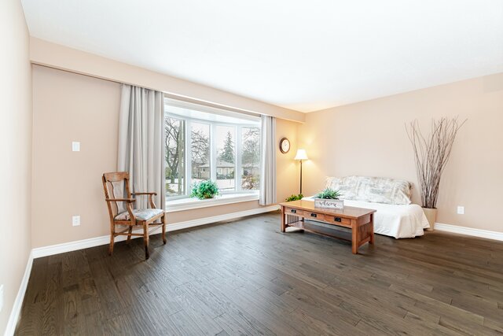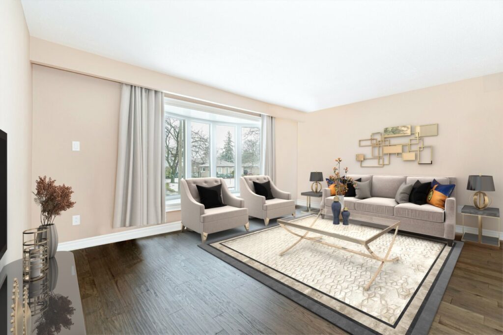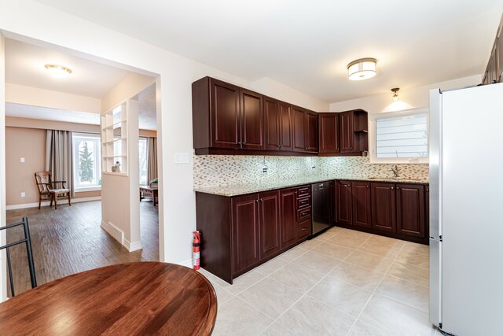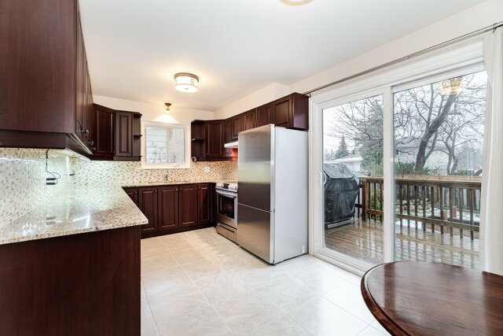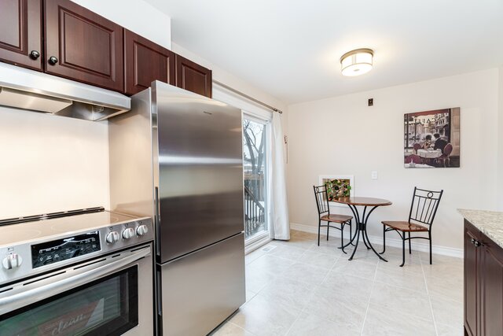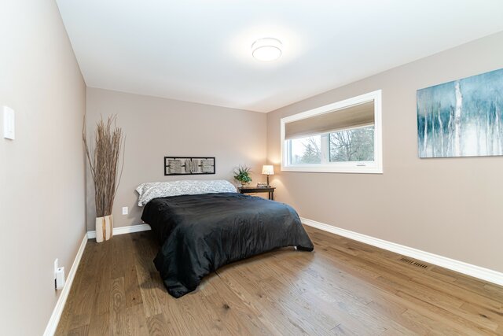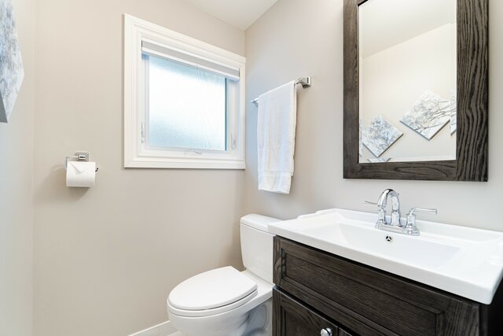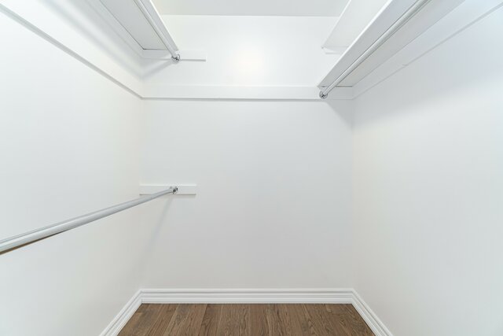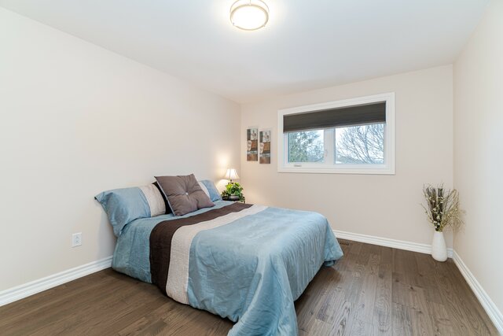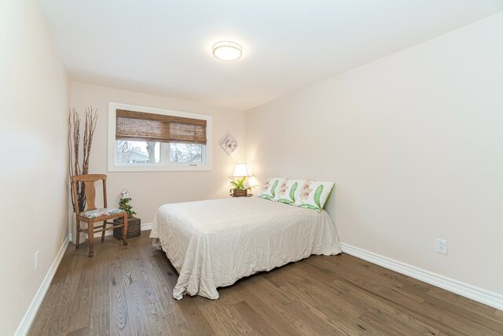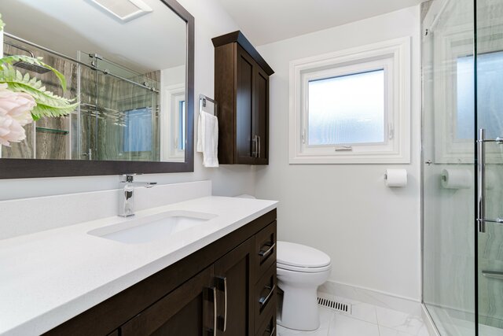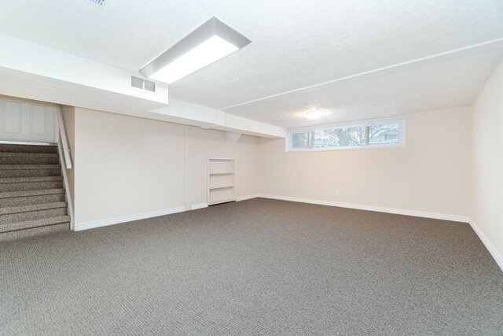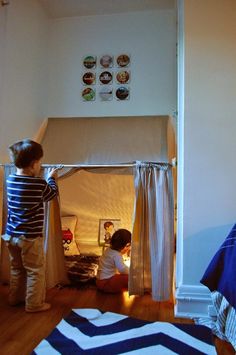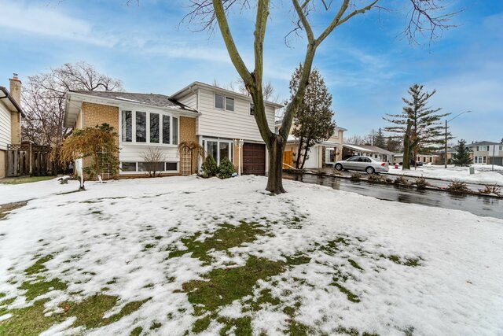
List Price: $1,100,000 SOLD
# of Bedrooms: 3
# of Washrooms: 3
Basement: Recreation Room
Welcome to Abbey Road one of the Brampton Homes For Sale by The Wilding Team:
Wow you will not be disappointed when you see this home in person. There is over $200,000 spent in quality upgrades, renovations and chattels. This detached FOUR level side split home is located in the popular Peel Village area of Brampton has and is landscaped for great curb appeal. It has a double wide driveway that gives you parking for 4 cars plus the single car garage. It is close to schools, shopping, highway access and Brampton Transit is at the end of the street. This street is plowed due to the school on Abbey around the corner from the house. Come have a look for yourself. The Sellers new how great this neighbourhood was when they bought but it is time to move on to a different life style.
Exterior:
This detached home is located on a great size lot that is 50 x 100 feet and it is perfect for a young family to enjoy this home and yard. The backyard is fenced, has a new shed and there is also a shed for storing wood for the fireplace. You can just pull in the driveway and use the electronic garage door opener and drive in to your warm sheltered garage….That’s a good thing during the winter right? The front entrance has a lovely glassed in porch enclosure for added protection in the winter and it can be a nice place to sit in the spring to just have a coffee, relax and enjoy your new neighbourhood.
The back yard has a interlock patio and a raised deck off the kitchen and it was made larger to accommodate the BBQ with gas pipe line. Hey a bonus to you the Buyer is that the SELLER is leaving the BBQ for you and you don’t need a propane tank any more. Another good thing.
There is also a side door entrance to the main floor family room so this might be of interest to those with teenagers OR if you want to make an in-law suite using this lower level and the basement area in the house.
Main Floor:
Once you enter the front door there is a very spacious hallway with coat closet. The ceramic floors go through to the main floor family room and to the staircase to the upper and basement levels of this home. The main floor family room is located at the back of the house and overlooks the yard. The seller put in a Vermont Casting wood burning fireplace insert that is ready to light the day you move in (just make sure the flew is open). The chimney on this home was re-pointed and the cement cap was replaced.
This room has a renovated two piece washroom with ceramic floors and the heat vents were custom designed to be flush with the ceramic floor. There is a large closet near the side entrance and the Seller will leave the shelf unit in the closet for your convenience. One of the unique features of this room is a “pass through” opening to the kitchen. You will notice it when you see the house in person. Not only is this handy but the heat from the fireplace can also pass through to heat up that level of the house as well.
Call The Wilding Team for a showing IF you don’t have an agent you are working with at this time. Ask about other Brampton Homes for Sale–The Wilding Team can help
Middle level:
As you climb the stairs from the front hallway you will see the beautiful
hi-end engineered hardwood floors that are throughout the living and dining room, stairs and the upper level as well. This is Canadian hardwood, a custom order, and the installer made heat vents made from the same wood so they are flush to the floors. The Seller had a vinyl 5 panel bow window installed with casement windows to open for fresh air during warmer weather.
NOTE: This picture of the Dining Room is VIRTUALLY STAGED
NOTE: This picture of the Living Room is VIRTUALLY STAGED.
The kitchen was renovated by the previous owner with extensive granite counters and custom cabinets. You will love the stainless steel appliances with a BRAND NEW STOVE (not even used) with glass top heat elements, front dials and digital read out plus an exhaust hood too. There is a Miele dishwasher and a Fisher Paykel Fridge that are very hi-end also.
NOTE that they are not plugged in for insurance purposes.
The vinyl sliding walkout patio door has been replaced by the present owner and the raised deck was made larger to accommodate the BBQ that has a Gas Pipe to the house so NO propane is required.
This BBQ is yours with the house when you buy it. OK NOW do you want to see this home? Call The Wilding Team for an appointment if you are not working with a Realtor.
Upper Level:
This home has three bedrooms and the primary room is oversized and can easily fit a king size bed and dressers. All bedrooms have had same Canadian Hardwood floors with specially made heat vents out of the same wood. The Primary bedroom has a walk in closet and a TWO piece washroom that was renovated when the main washroom was professionally renovated.
These TWO bedrooms are a great size for an older home. Plenty of space for queen or king size beds OR twin beds. One of the closets is oversized and has access to the attic and a large storage shelf that is great for toys OR use this room as a home office and that gives you lots of space to store files etc.
The Main Bathroom is fabulous!
Call The Wilding Team for a showing IF you don’t have an agent you are working with at this time. Ask about other Brampton Homes for Sale–The Wilding Team can help
Basement Level:
Seller’s just put in NEW Berber broadloom in the recreation room for your enjoyment. The neutral colour is great and the room is very bright especially with the above ground vinyl window they had installed. There is a large laundry room that could be repurposed to include a bathroom because the owner had a Hi-efficiency Gas furnace installed and moved it and the hot water tank to make more room. There is a wall that can easily be removed to gain easy access to both devices. Note that the central air was also replaced at the same time.
See the bookcase? There is a unique book shelf that pulls out and is storage space for your stuff OR make it fun for kids. Many years ago we had clients who had small children and they made that space into a play area with a doll house and windows. It was so cute. They had a small couch, table and chairs and books and toys inside to keep any child occupied. The kids even liked to eat lunch there too.
HERE IS A POSSIBLE IDEA: NOTE this is NOT in 54 Abbey Rd.
ONLY an idea of what you can do.
The Speed Queen front loading washer and dryer are included in the price and the owners will leave the upright large Frigidaire freezer. There is storage space under the main floor family room off this utility room for even more stuff you don’t use. WE all have that problem.
Extras:
one touch dimmers on lights switches
Levelor blinds in some rooms
renovated bathrooms with granite counters
faucet in main bathroom is Riobel (great quality)
door handles and hinges replaced
walls sanded and professionally repainted
new shed in back yard
fence between neighbours extended to keep snow from drifting
back yard fence repaired, some posts replaced and some new lattice
ceramic hearth installed in front of wood stove
hi-efficiency furnace and central air done in past 5 years
electronic garage door opener
Vermont Casting wood burning fireplace insert
chimney repointed and cement cap replaced
Canadian Hardwood floor and flush matching wood heat vents
landscaped with trees, bushes and gardens
side door entrance to Family room (could be entrance to in-law)
OVER $200,000 spent on renovations, upgrades, maintenance and the chattels and fixtures by present owners. HAVE A LOOK FOR YOURSELF.
Call The Wilding Team for a showing IF you don’t have an agent you are working with at this time. Ask us about other Brampton Homes for Sale.
Neighbourhood:
There is a public school on this street and because it is a bus route this street is always plowed plus this home does NOT have any sidewalks to shovel in the winter which also allows to more car parking in the driveway. The Brampton transit is at the end of Abby at Harper and there is a recreation centre near Kennedy and Steeles Ave. Local shopping in a couple of strip plazas or head to Shoppers World Mall. There is a large Transit hub there that connects to Mississauga Transit and ZUM and eventually there will be an LRT on Hurontario…It is under construction in Mississauga now and coming north. We also have three GO Train stations and the GO BUS.
City of Brampton:
This city is large and with the population we are fortunate to have so much diversity that the restaurants are numerous and we are sure you will find the type of food you want. There are still many chain restaurants too all over the City. City of Brampton is very children driven and we want families to have lots of activities to do so there are many rec centres, a couple of out door skating rinks not to mention indoor for lessons or hockey. We have a huge Soccer Centre in Brampton and many fields to play on. Please take a moment to check out the link below for the Parks and Rec programs….BUT come back to us OK?
https://www.brampton.ca/EN/residents/recreation/programs-activities/Pages/Welcome.aspx
We are fortunate to have many large parks with lakes and ponds that include the largest Heart Lake Conservation that has a zip line too. Professor’s Lake has a sandy beach, Loafers Lake and Parr Lake have fish for the little kids to have fun. Some of our parks have outdoor exercise equipment and running tracks. We have some skate board parks and dirt bike trails and even a boardwalk in one park.
We have entertainment in Gage Park in summer and at Rose Square in downtown Brampton plus the Rose Theatre has lots of different entertainers from singers, comics, plays, musicals and much more. Have a look at their webiste BUT come back to us ok?
https://tickets.brampton.ca/Online/default.asp
We have private schools, French Immersion schools, trade schools, high school both public and separate plus we have Sheridan College and some smaller college facilities as well. Soon we will have even more education with the upcoming announcements by the Ontario Government and City of Brampton.
OK have we convinced you to see this house in person?
Call The Wilding Team for a showing IF you don’t have an agent you are working with at this time. Ask about other Brampton Homes for Sale–The Wilding Team can help
Outside of Brampton:
We are minutes to a Water Park at Steeles and Finch that is open in the summer or you can head north to see The Badlands in Caledon. Head over to Glen Williams near Georgetown to the artisan buildings and see glass blowing, painting, pottery and many other crafts being done. Enjoy the Beaumount Mills Antiques & Collectables and then have an ice cream cone and head to the Credit River park. Did you know you can even go further up the river and tube down…it meanders through the land and is quite pretty? Want to enjoy a fun day in Orangeville? Watch for the Rock and Roll Festival. It’s fun and they have lots of old cars lined on the main street to view. The music, food and venues are great but that is not the only thing to do there…just take a drive there and see for yourself.
Not intended to solicit clients already under Contract with a Brokerage RE/MAX is Independently Owned and Operated
| Price: | SOLD |
| Address: | Abbey Road |
| City: | Brampton |
| Subdivision: | Peel Village |
| MLS: | W5905639 |
| Year Built: | 1961 |
| Floors: | Hardwood, ceramic Bdlm |
| Bedrooms: | 3 |
| Bathrooms: | 2 |
| Half Bathrooms: | 1 |
| Garage: | 1 |
| Pool: | NO |
| Property Type: | Detached four level side split |
| Condition: | Great condition with upgrades |
| Exterior: | Brick and siding |
| Fencing: | wood |
| Flooring: | Ceramic, Canadian hardwood and broadloom |
| Heat/Cool: | Forced Air Gas and Central Air NEW |
| Lot size: | 50 x 100 feet |
| Location: | Peel Village |
| Inclusions: | Appliances |
| Parking: | 4 cars on driveway plus 1 in garage |
| Laundry: | basement |
