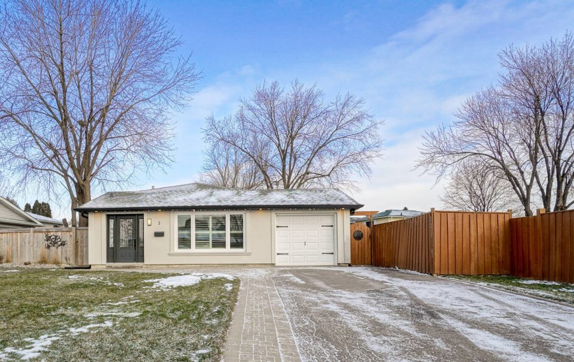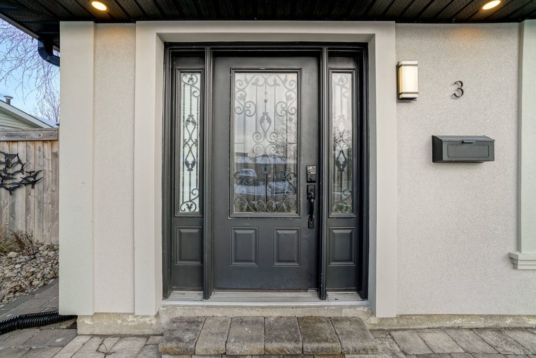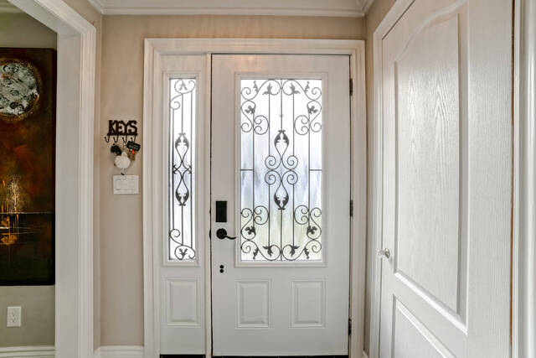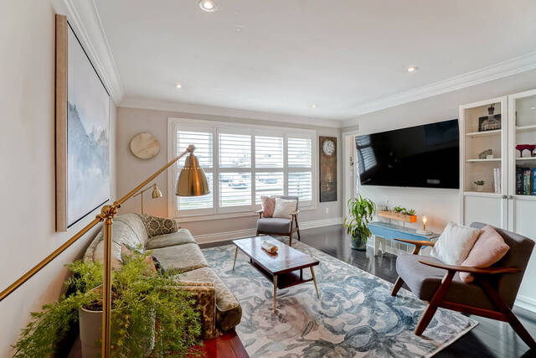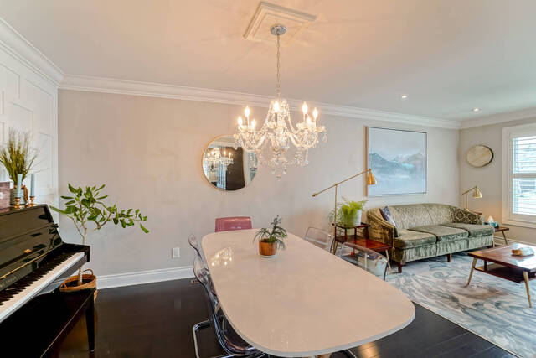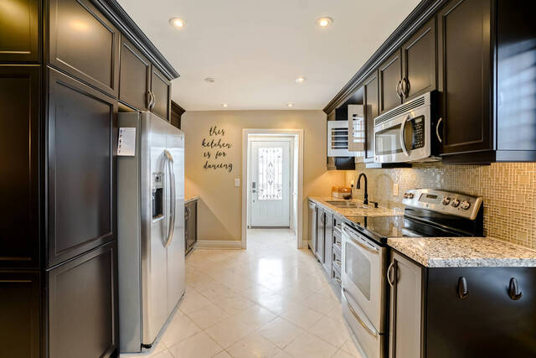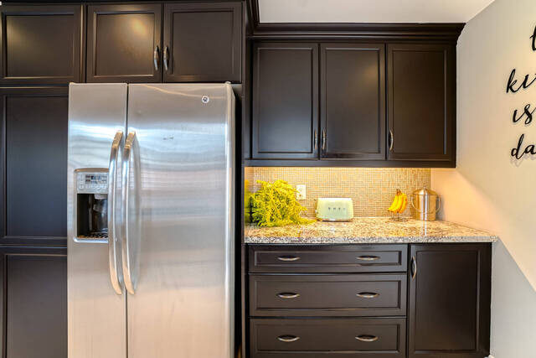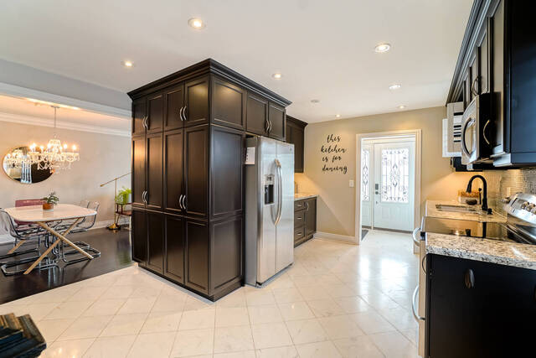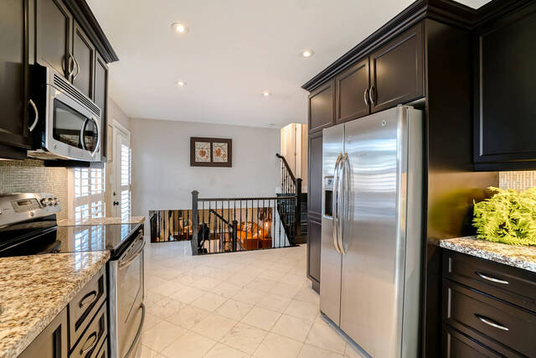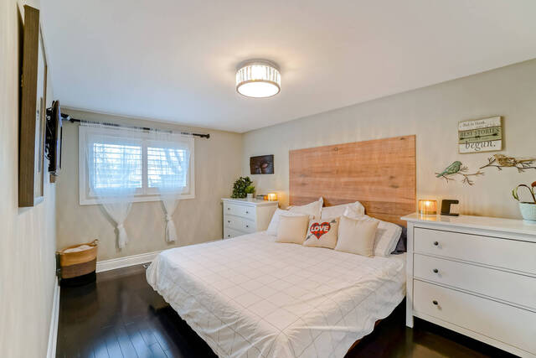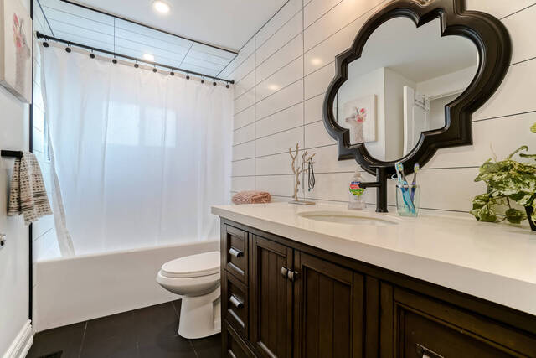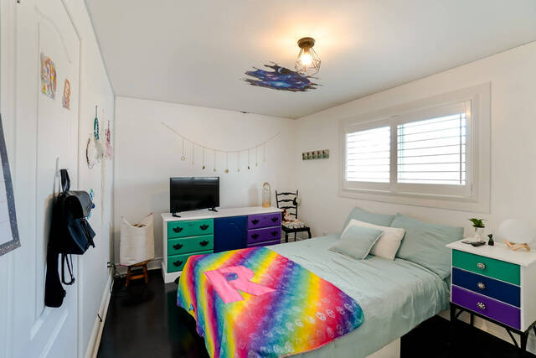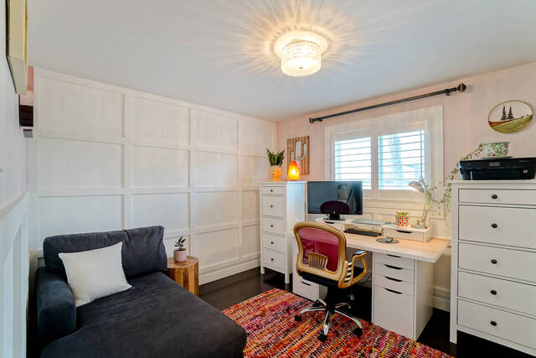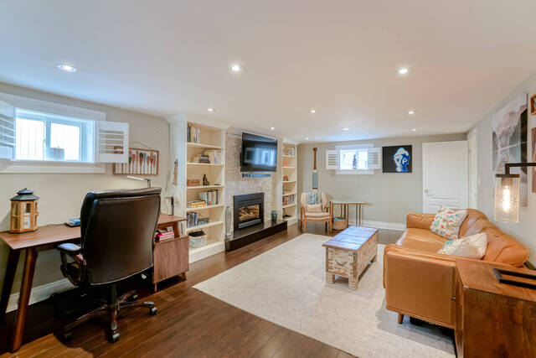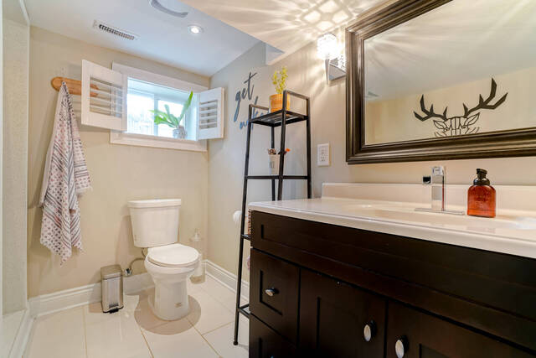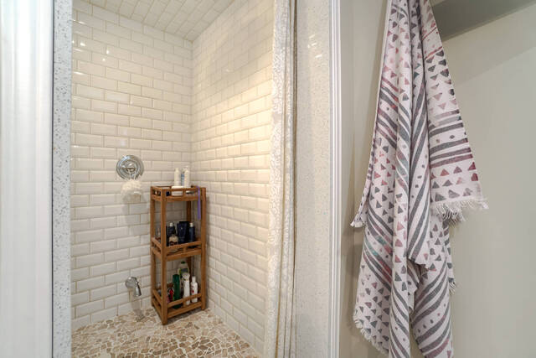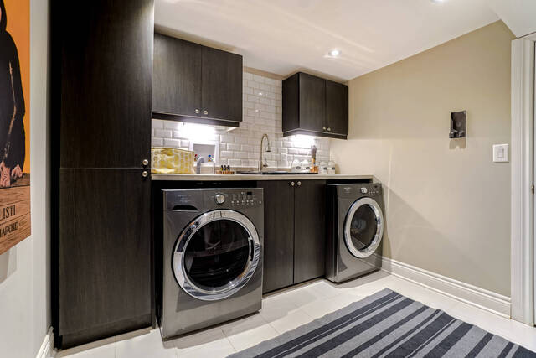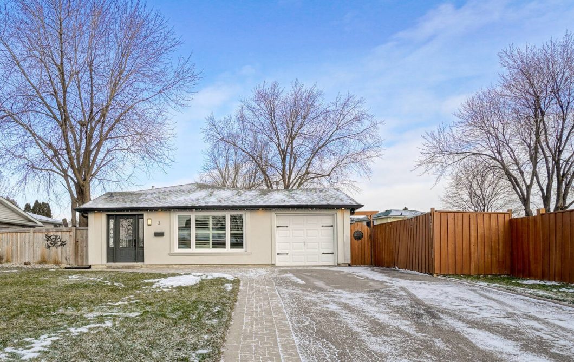
Address: Erindale Cres, Brampton
MLS# W5472335
List Price: $1,000,000 SOLD OVER
# of Bedrooms: 3
# of Bathrooms: 2
Basement: professionally finished
Welcome to Erindale hosted by The Wilding Team
Debbie and Alison Wilding, Sales Representatives at RE/MAX Realty Services Inc. are thrilled to assist the owners sell this beautiful home. Professionally finished outside and inside. There is parking for at least 3 cars in the driveway and also in the single car garage. This house has a stucco front and a decorative steel front door with a side panel. Great curb appeal at this home and a wonderful mature neighbourhood. The block interlock front sidewalk goes along the front of the house to the side gate. Inside this gate is a private patio area with a raised garden for your flowers and plenty of room for a BBQ. There is a hot tub there BUT it is NOT included in the purchase price. The back yard is totally fenced and room for kids to play. There is a garden shed for the stuff you don’t want in the garage.
Main Floor:
The front entrance of this home has a ceramic modern floor that goes through the kitchen to the side door and to the basement entrance. The living room is a good size and nice a bright with natural light from the picture window. The owners have California Shutters on all the windows in the house including the front window. There are dark hardwood floors, beautiful crown moulding and is combined with the dining room. There is a sparkling chandelier that reflect light onto the feature wall in this room.
The kitchen is fabulous and larger than the measurement in the MLS listing because this room is L-shaped. Most women love lots of cabinets and this kitchen has pot drawers, plus an extra bank of cabinets from floor to ceiling. The granite counters and the glass backsplash add to the upgraded renovations are look great. A double sink that is deep has a high faucet that is brushed black and very functional. (personally I love mine in my kitchen). There is a window in the kitchen right beside the side door so again natural light fills this room.
Upper Floor:
This three level backsplit home may be only 1187 square feet on the two main floors but it is spacious and so are the bedrooms. The primary bedroom is large enough for a king bed and two large side dressers as you can see in the pictures. Located at the back of the house it is quiet for those days you want to sleep in. There is a semi ensuite (main bathroom) that is very modern with heated ceramic floors, white fixtures (tub, sink and toilet) and white horizontal tiles with black grout and black faucets. There is a decorative mirror that will stay with the house. Now a days modern high vanities are great and this one has six drawers which is great for family members to have their own drawer.
The light fixtures in the hallway and also in the primary bedroom are stunning and they too will stay with the house.
OK have we peaked your interest in this home. Call Debbie A. Wilding, Sales Representative at RE/MAX Realty Services Inc. to talk about this home OR YOUR HOME if you are thinking of selling. No pressure just professional, friendly, confident and knowledgeable service. 40 years of experience with The Wilding Team.
The second bedroom is a good size for a teenager or for two smaller children plus the third bedroom could accomodate a double bed but the present owners work from home so they have it as an office. There is a feature wall in this room from floor to ceiling wall to wall and then continues to the wainscotting on the other three walls. It is very attractive!
Basement Level:
The side entrance takes you down a few stairs with rod iron railings to the recreation room. This is a great size room as you will see when you get there. Darker laminate floors and the light walls definitely show off the white cut stone gas fireplace area and the granite hearth. Stunning! That is not all… there are two white built in book shelves for games, books, trophies or just stuff. PLUS the windows are above ground level for natural light and they too have California shutters.
The basement three piece washroom is awesome with the heated ceramic floors, a two person recessed shower with quartz threshold, stone floor and white subway tiles plus a light. The dark vanity is high with four drawers, water fall faucet and large mirror that will stay with the house.
Take a look at this laundry room. Personally I might even LIKE to do laundry in this room with the front load washer and dryer, the high counter, water shut off at eye level and lots of cabinetry for storage.
IT’s AMAZING! The furnace and hot water tank are this area behind a door. The hot water tank is a rental and new in 2021 and will appear on the utility bill. The furnace and central air are owned by the sellers.
NOW do you want to see it in person…call The Wilding Team.
Exterior:
The door to the side yard from the kitchen goes out to a private patio. Perfect for BBQ parties (once we can have them again) and the yard is a good size for a family to enjoy. Totally fenced with two front gates. The garden shed in the back yard could be for bikes and gardening stuff. You decide.
Inclusions & Upgrades:
California Shutters
Crown moulding
6 Inch base boards
Series 800 doors and brushed handles
Pot Lights in some rooms
Decorative Steel entrance doors
Decorative Feature walls in Dining and 3rd bedroom
Rod iron railings to basement
Stucco Front
Interlock Block walkway and patio
Dining room chandelier
Mirrors in both bathrooms (not in Dining room)
Stainless steel frig, dishwasher and glass top stove
Front loading washer and dryer
Shed in back yard
Garage door opener and remote
Central Air AND Central VAC too
Fire Pit (above ground) will stay too
NOTE: HOT TUB is NOT INCLUDED but is available to purchase separately.
This home was renovated by the previous owner but has been maintained by the present owners. They are very proud of their home so have a look and fall in love with it like they did.
| Price: | SOLD OVER ASKING |
| Address: | Erindale Cres |
| City: | Brampton |
| MLS: | W5472335 |
| Floors: | Hardwood, ceramic & Laminate |
| Square Feet: | 1187 above grade |
| Bedrooms: | 3 |
| Bathrooms: | 2 |
| Garage: | 1 |
