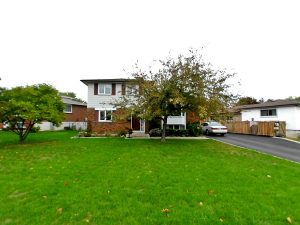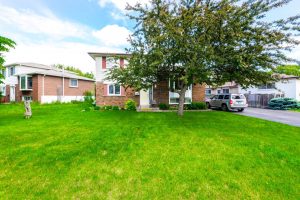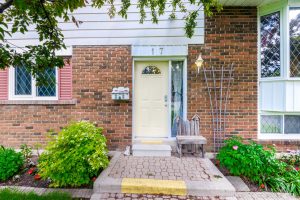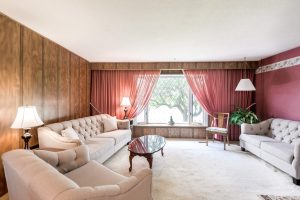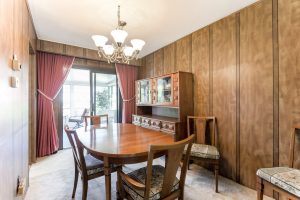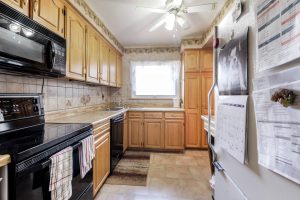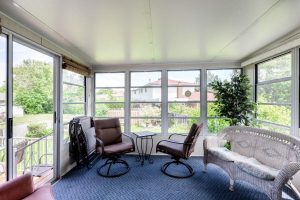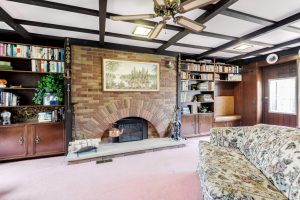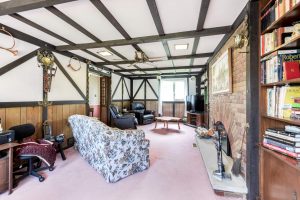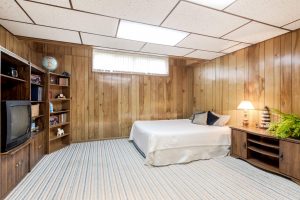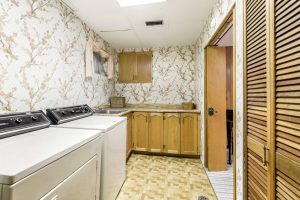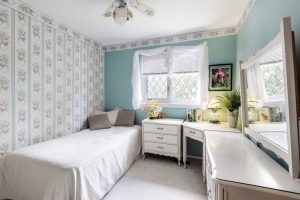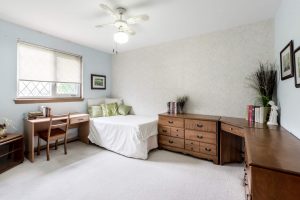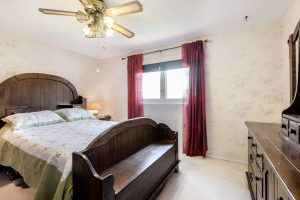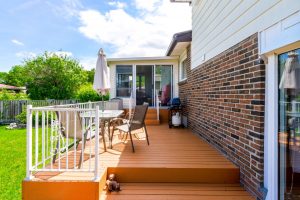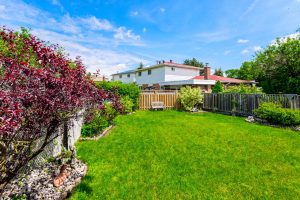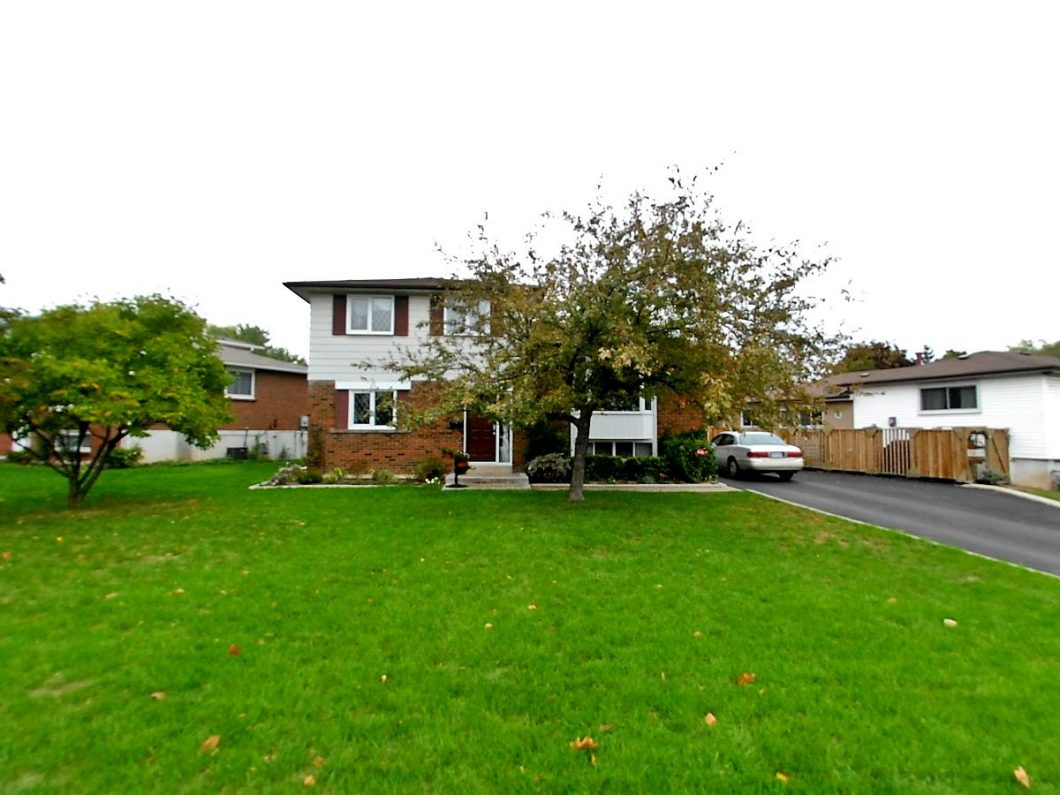
Edenborough Drive, Brampton — The Wilding Team
Address: Edenborough Dr, Bramalea
Price: SOLD
MLS:
Lot Size: 89 x 110 feet Inverted pie shape
# of Bedrooms: 3
# of Bathrooms: 2
Basement: finished
INVESTORS: ask me about this home….we can put a tenant in this house…YOU just buy it.
Edenborough Drive is one of the Brampton Homes For Sale by The Wilding Team:
This fully detached four level sidesplit home is finally being sold. Original owners who are now moving on and want another family to enjoy their home. It is located in South Bramalea but within walking distance to the Bramalea City Centre and easy access to all transit including GO Train at Bramalea Roads and Steeles Avenue for those who commute to Toronto daily.
Lovely curb appeal with this home plus there is a long paved driveway that could park four to five cars depending on the size. That is a great feature if your grown family have cars. The exterior of the home is brick and vinyl siding and the custom windows were upgraded for better energy efficiency (except one in laundry room).
A bit dated in the decor but the possibilities are endless with this much home and the lay out. Come have a look for yourself….imagine what you can do and want in your next home.
Ground Floor:
The long driveway brings you to an interlock sidewalk up to the front door. There is a “key less” lock system and a large foyer with laminate floors. Nice to have the space then your guests arrive. This home was lovingly decorated in an English style as you will see when you go through the home. There is a full four piece washroom off this main entrance….better than just a two piece bathroom.
This four level sidesplit does not have a garage but it has a huge main floor family room that stretches from the front to the back of the house. Decorated like an English Pub with a brick feature wall and presently an electric fireplace this room would be fabulous with a bit of modernization. The whole family can congregate in their to watch television or have a games night or MEN…watch the BIG GAMES. It could easily accommodate a big screen TV. Floor to ceiling book shelves and cabinets abound in this room as well as a bow window that overlooks the back yard. There is also a separate entrance from this room to the two level deck out back.
Upper level:
Most people want a good size living room in a home and this one has it along with an L-shape that includes the dining room. Both these rooms are decorated with panelling so if that is not your taste you will have to do some work…but imagine how great it will look when you add your touches and taste to this home. The dining room has a sliding glass door to a THREE season room that has windows that open and all the screens. There is a view of the lovely backyard and a walk out to the two level deck. Plenty of room to entertain and BBQ.
NOTE: there is a window air conditioner in the solarium for those nights it is a bit too hot. The house does have central air in the main part of the home as well as central vac too.
The kitchen is a galley style with a large window that opens out so that the window can be open even when it is raining. There is a double corner sink, ceramic back splash and oak cabinets as well as a desk area and extra pantry cabinet too.
Top Level:
This home has three bedrooms that are spacious and the main bathroom on this level. The bathroom has oak cabinets and laminate floors. It is a good family size for an older home.
Basement:
The basement is finished on this level too with above ground level windows and seven foot eight inch ceiling height to this spacious room. This also allows for great storage in the crawl space of the unfinished portion….Five foot four inches from floor to bottom of floor joist. Extra shelves in that area will be left by the owners. The laundry room is a great size with oak cabinets, large counter area for folding clothes plus there is a storage closet in this room also. Instead of a laundry tub you have a stainless still single deep sink. Lot of possibilities with this four level home.
Extras:
Includes refrigerator, stove and built in microwave, built in dishwasher, clothes washer and dryer, central air conditioning & window air conditioner in solarium. Please note the Seller is willing to sell some furniture also.
Community is called Southgate (South Bramalea):
This is a mature area with lots of parkland that starts at near the house and goes to Earnscliffe Park that leads south to the Recreation Centre or north to Chingacousy Park. The transit is nearby at Bramalea Road and includes Brampton Transit, GO bus, GO Train at Steeles, ZUM bus on Queen St. and there is easy access to major highways too for those who have to commute. Shopping can be done at Southgate plaza or the Bramalea City Centre (indoor) mall. There are plenty of restaurants in the area: Rejeannes at Southgate mall or Oscar’s Sports Bar on Queen…those you can walk to. There are jerk chicken, fish and chips, hamburger places and much more.
City of Brampton:
This is such a diverse City with many cultures living here and it shows when you are looking for restaurants or activities and special events. We have big parks like Chinguacousy, Gage Park that have skating in the winter and summer events such as concerts, beach volley ball, wading pools etc. You can hike at Heart Lake or swim at Professors Lake or fish at Loafers or Parr Lake. There is zip lines, bike trails, dirt bike rides, soccer, cricket, baseball and hockey. Take your pick. Check out the City of Brampton Parks and Recs site for all that is offered to families….young or old there is something to do.
Minutes from Brampton:
Enjoy going to an Arts display in Glen Williams or the Beaumount Antique Barn, cruise on an inner tube down the Credit River, hike the Caledon Trail that is part of the Canada Trail, check out the Rockwood ruins and caves, visit the Badlands and see the red rocks, visit Orangeville or Erin for their car shows, artisan events or go to a local farm to get your veggies and fruit in season. There is so much to do when you move to Brampton.
Need a GREAT MORTGAGE PLANNER/BROKER?
The majority of our clients use Don Stoddart and his team. They have helped many of our clients get into home ownership, pay off mortgages faster with their plans, help you get your credit score better so your rate is good, and just look at where you are in your age and life to gt you a mortgage that suits your needs. Example: you might be thinking of starting a family OR you are empty nesters OR your kids are going off to college and university and you need to save for that event….maybe you want to travel and buy a smaller home or a condo. LET us help you and together with Don’s Team and The Wilding Team we can make your dreams and plans a reality. CALL us anytime.
www.DonStoddart.com (check Don’s site and then call him…you won’t be sorry. Just tell him Debbie or Alison Wilding referred him to you)
| Price: | SOLD |
| Address: | Edenborough Drive |
| City: | Bramalea |
| Year Built: | 1968 |
| Floors: | Hardwood & Laminate |
| Bedrooms: | 3 |
| Bathrooms: | 2 |
| Garage: | None |
| Pool: | None |
| Condition: | Dated in decor |
| Exterior: | Brick and Vinyl siding |
| Fencing: | Yes |
| Heat/Cool: | Forced Air Gas heat and Central Air |
| Lot size: | 89.98 x 110.27 Narrows at rear |
| Location: | South Bramalea |
| Laundry: | Basement level |
