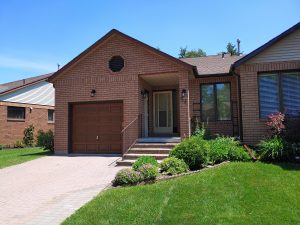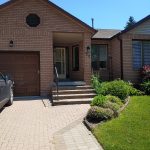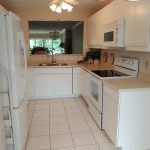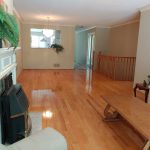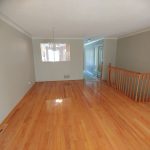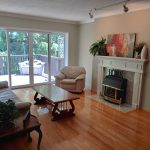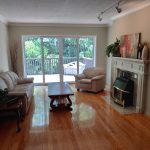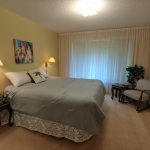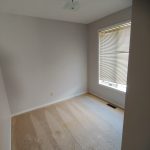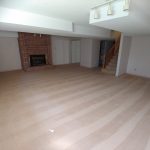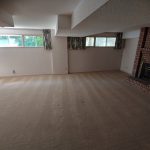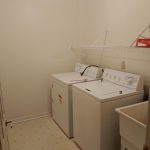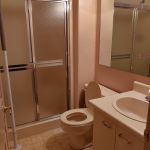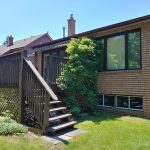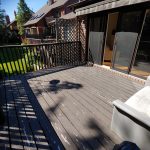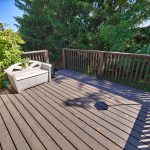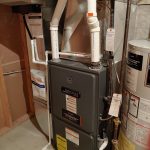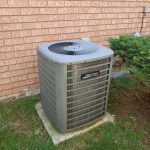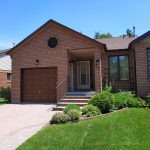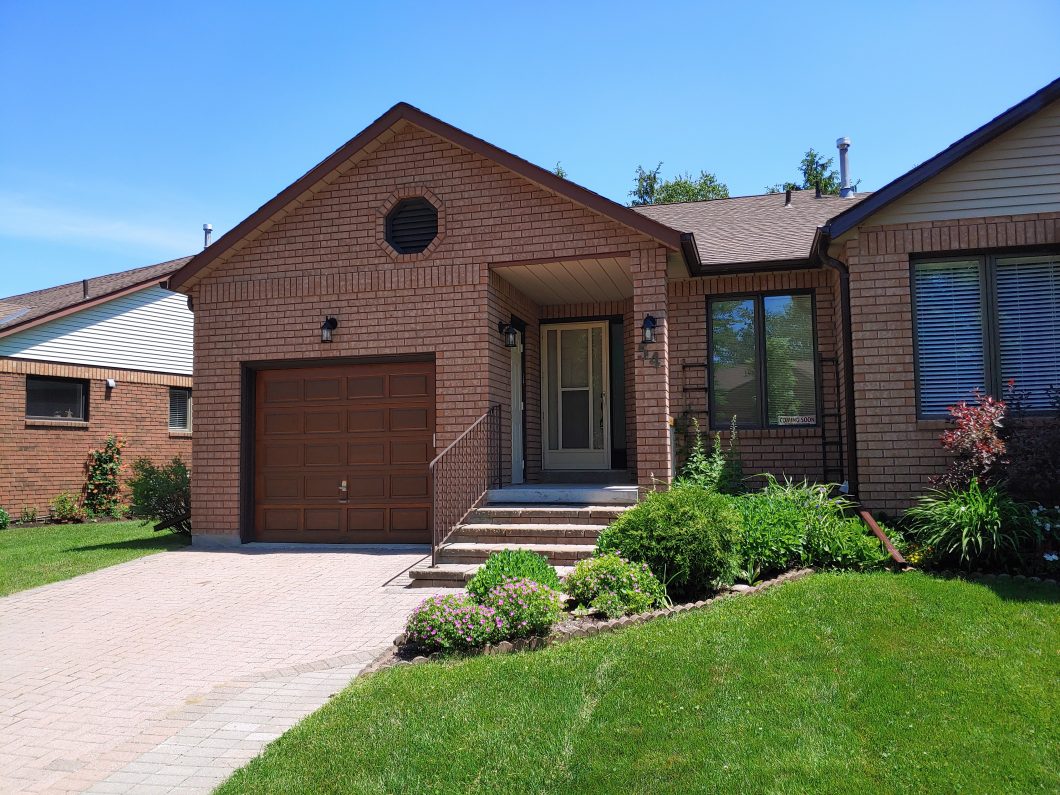
54 Green Briar Road, Alliston By The Wilding Team
Address: Green Briar Rd
List Price: $425,000
SOLD OVER ASKING
Maint. Fees: $520 (as of Aug 1, 2020)
# of Bedrooms: 2
# of Bathrooms: 2
Basement: finished with 3 piece bath and plenty of room to add a 3rd bedroom
Green Briar Road, Alliston is one of many Homes For Sale – By The Wilding Team
Come have a look and see why Green Briar is a popular adult lifestyle community. You can enjoy a game of golf with the discount provided through the Nottawasaga Inn. There is a community centre with activities that include bingo and other programs to enjoy. This area has nice tree covered streets to walk and socialize with the neighbours or go to Alliston for shopping and take a walk through the parks there. You Gotta Live Here!!
Many buyers from the City want to down size from their current home and have a limited amount of money to spend and often end up in condo apartments that are pricey and have very high condo fees. WE suggest you take a look at THIS home. You could have a two bedroom semi detached bungalow with a garage in the Green Briar Community, no elevators, no people above or below you in apartments, your own garden, deck to sit on at night and more!
Exterior:
This is a large friendly community. This all brick unit backs onto the golf course pond and is protected by beautiful surrounding trees so you won’t have stray golf balls in your yard. You could enjoy sitting on the large raised deck with nature all around you. Heck you could bird watch in your very own backyard…. can’t get that in an apartment! There is very little to maintain with the perennial gardens and the lawn is cut for you by the complex. Just to the side of the front door is the covered access into the garage to help protect you from all weather while you get to your car. Yes there is a garage door opener too.
Main Floor:
The front hallway in this home is ceramic tiles and it continues through to the eat-in kitchen. The breakfast area over looks the front gardens so you have a nice view with your morning coffee or tea. There is plenty of cupboards in this clean bright kitchen and it includes updated appliances and built in microwave. Quite a bit of counter space too if you love to cook. For those who like to entertain there is a pass through window from kitchen to dining room so you can still talk with your guests while you prepare dinner. Well you could always order in too if you don’t want to cook.
The living and dining room combination has gleaming hardwood floors, crown molding, a gas fireplace for those cooler nights and was just freshly painted so you can just move in. The over sized walk out from the living room to the raised back deck allows natural light to flow into the living room. Can you picture yourself sitting out there on a lovely evening after you had a BBQ dinner. The deck is a good size and will accommodate a patio set easily.
The master bedroom is a good size with broadloom and mirrored closet doors and it too overlooks the back yard. A second bedroom is smaller but great for at home office or TV sitting room. The main bathroom is a bit dated but does have a tub/shower…it’s waiting for your ideas to modernize it.
INCLUDED: all electrical light fixtures, vertical blinds, all appliances, central vacuum and equipment and shelf in furnace room…. all carpets have been professionally cleaned
Basement:
The basement has a very large recreation room with gas fireplace and above grade windows. This space could be divided to make a third bedroom and there would still be plenty of space left over for the rec room. There is a three piece washroom with shower stall, a utility area with cold room, storage under the stairs, separate laundry room and a large furnace room. Is part of this issue about selling that you have to downsize and have too much STUFF? In this home you would have more storage space then you could possibly get in an apartment unit. You might keep more then you planned!
All room measurements in meters………
Living Room: 5.25 x 3.52
Kitchen: 5.85 x 2.67
Dining Room: 3.72 x 3.52
Master: 3.82 x 3.50
2nd Bedroom: 2.57 x 2.35
Basement Rec Room: 7.42 x 6.40 (5.8 on fireplace side)
Utility Room: 4.62 x 3.75
Furnace Room: 3.12 x 2.58
Are you just not sure if this would be the right move for you? Come have a look for your self. WE at The Wilding Team offer private safe showings with all the safety protocols in place to help keep you safe in this time of Covid-19.
DO YOU HAVE A HOME TO SELL?
We can help with that too. Let’s chat about your time frame and see what we can do to help you plan your move. Call Alison Wilding or Debbie Wilding today.
| Price: | SOLD OVER ASKING |
| Address: | Green Briar Rd |
| City: | Alliston |
| State: | Ontario |
| Zip Code: | l9R 1R4 |
| Year Built: | 1986 |
| Bedrooms: | 2 |
| Bathrooms: | 2 Full |
| Garage: | 1 |
| Pool: | none |
| Property Type: | Semi Detached Bungalow |
| Condo: | yes |
| Flooring: | Hardwood, ceramic and broadloom |
| Laundry: | basement |
- Front covered porch entrance with garage access
- eat in kitchen with ceramic floors
- combined dining/living room with gleaming hardwood floors
- dining room
- living room
- living room with large patio window/doors
- Master bedroom
- second bedroom
- large basement with gas fireplace
- above grade basement windows
- basement laundry room
- basement bathroom with shower
- back of house
- back deck
- overlooking lush trees surrounding golf course pond
- updated furnace
- updated AC
- interlocking driveway parking for 2
