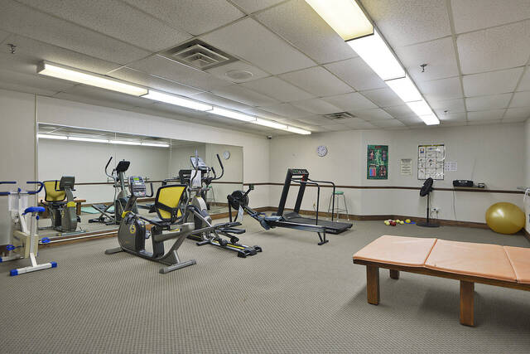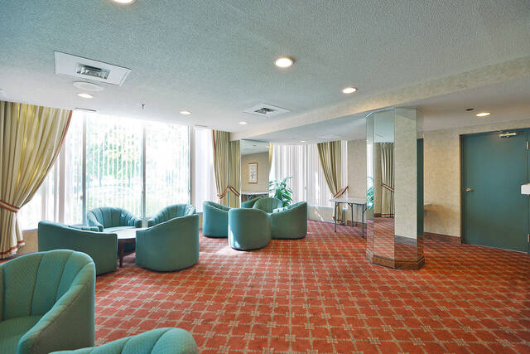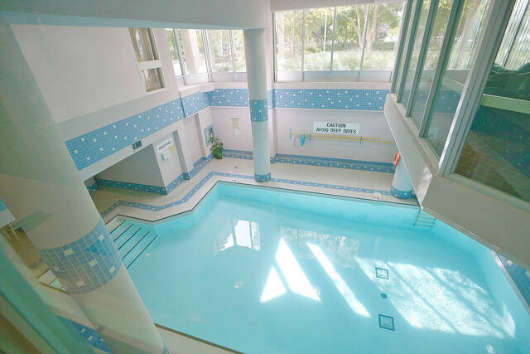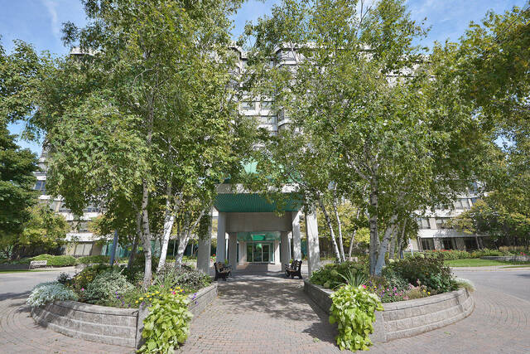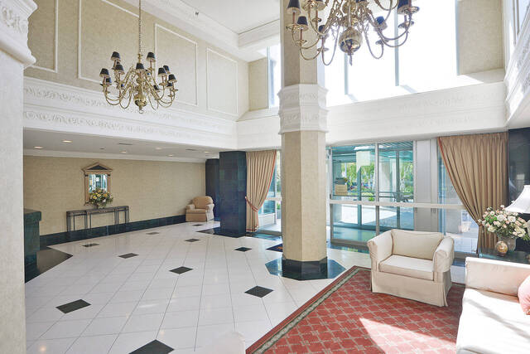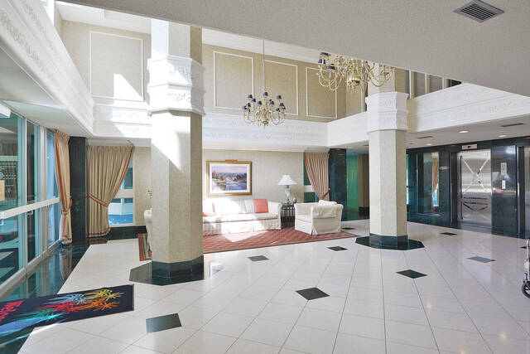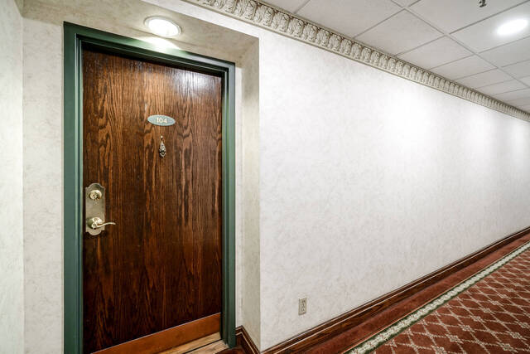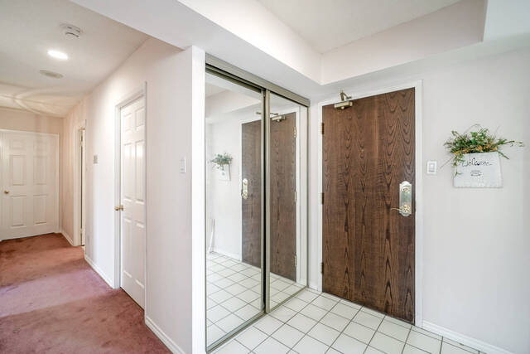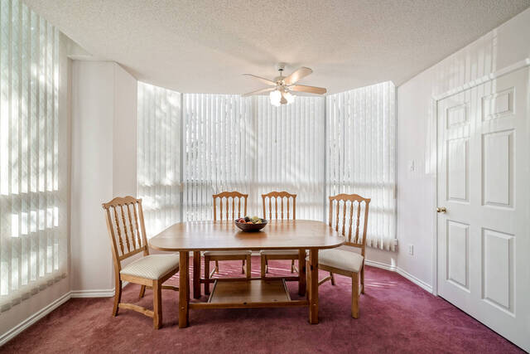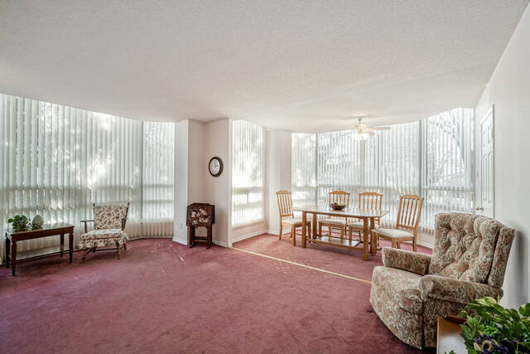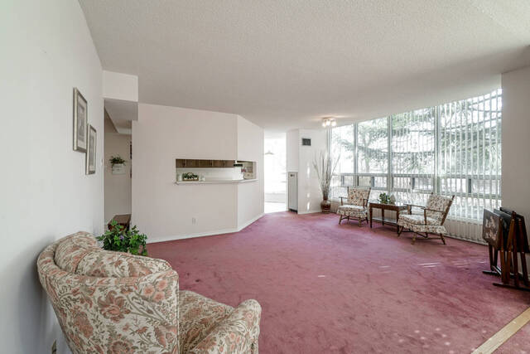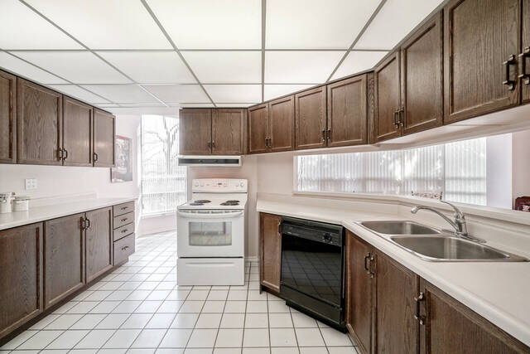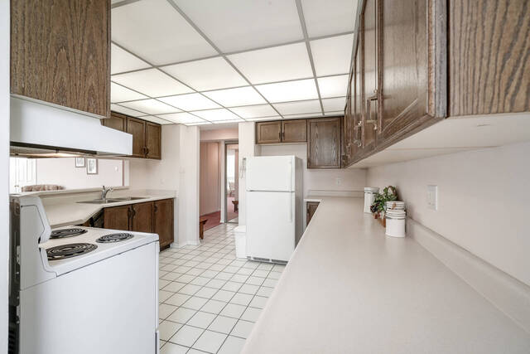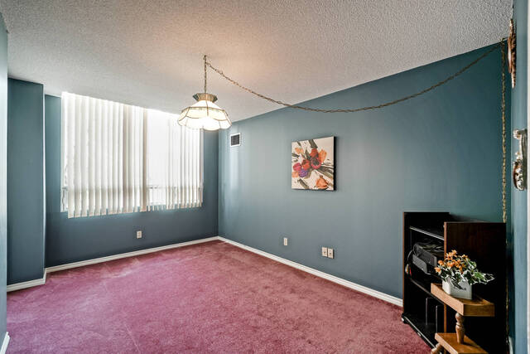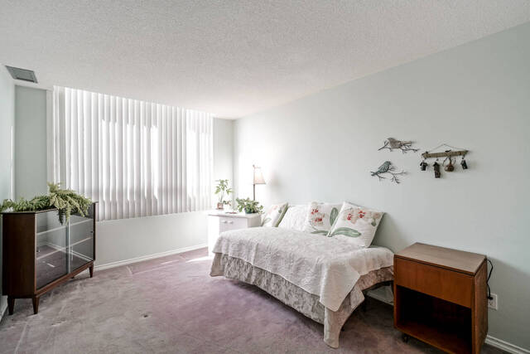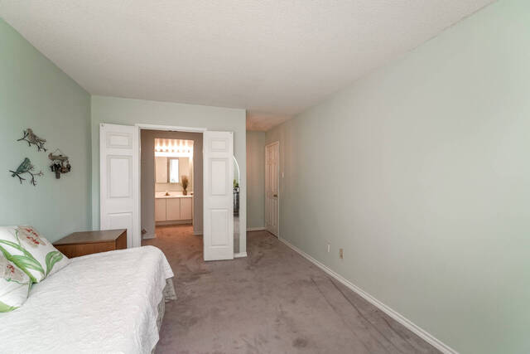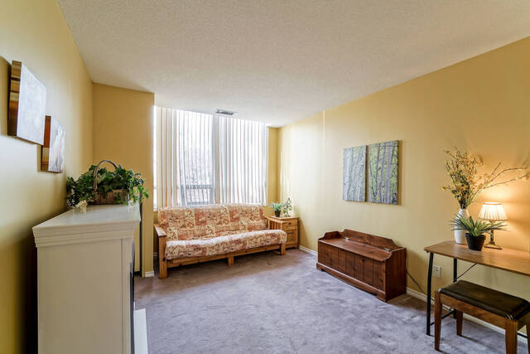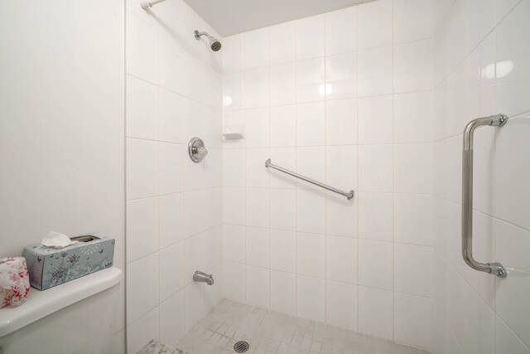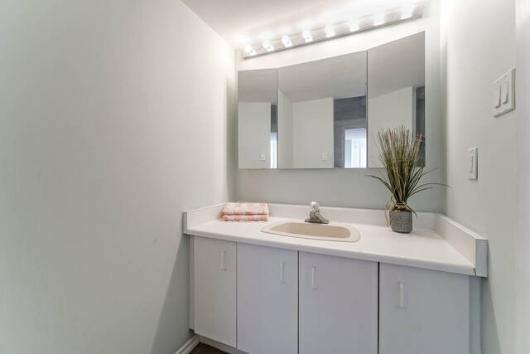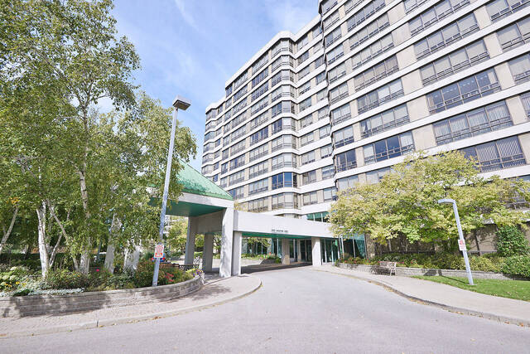
Address: 320 Mill St. S. MAIN FLOOR
List Price: $540,000 SORRY it’s SOLD
Condo Fee: $874.99
# of Bedrooms: 3 (or 2 plus den)
# of Bathrooms: 2
# of parking spots: 2
# of lockers: 2
Taxes: $2754.00
Welcome to 320 Mill St. one of the many Brampton Homes For Sale by The Wilding Team:
This is the largest unit and only one with this floor plan in this building. It is on the ground floor as there are only 9 units on this floor compared to 12 on the remaining floors. Being on the ground floor means no trips in the elevator unless you are using the 2 parking spots or amenities.
Photos of the amenities are historical due to the fact that photographers are not allowed to take photos during Covid…the pictures of the unit are current.
The building and surrounding grounds are meticulously maintained with 24 Hour Concierge Service. There is an indoor pool, work out facilities, sauna, party room, billiard and even hobby rooms. If you play tennis just find a partner and enjoy the courts. This is one of the best run buildings in Brampton for quality of staff, amenities and the condo fees are reasonable too.
There is plenty of visitor parking which is one of The Wilding Team concerns when we show other condos to our Buyers. Where do visitors park if there are not enough spots at a building. Well this building is good that way.
Exterior:
As you drive through the main entrance the building on the left is 320 Mill St. South and you will notice the covered entrance so that you or your friends get out of a vehicle under shelter. There is a lovely courtyard in this area too with park benches for having a CHAT with your neighbours. They are so meticulous about smoking that IF you smoke there is a “butt dispenser” for your butts. The gardens are raised and in the summer are beautifully maintained.
Interior Lobby:
There is a lovely sitting area in the lobby (when not restricted by Covid distancing etc) that is another great place to meet your neighbours. The concierge is so friendly and they will call you to announce your visitors. Right now there are restrictions due to Covid…you know the drill, masks, hand sanitizer etc.
The elevators are being replaced with state of the art new ones. At this time Buyers can not do a tour of the building but there are pictures you can view.
Unit
This unit is at the end of the hall but it is not a long walk. Plush broadloom in the hallway makes for a quiet walk to the dark wood door of this unit. The hallway is ceramic, well lit and has a mirrored closet door and plenty of space to greet company. The living and dining room of this unit has been made larger by the removal of the wall for the solarium. This is a very large open concept room with wall to wall windows which means you can get morning and afternoon sunshine.
The kitchen is divided into two areas. The work area of the kitchen has wood cabinets with plenty of counter space. There is a dishwasher but the water was disconnected by the owner as she did not use it. The refrigerator and stove are included. There is a cute eating area with windows that overlook the gardens and parking lot.
This unit has THREE rooms. The master bedroom has a walk in closet and a three piece bathroom. There is a sink and vanity area plus the toilet and double shower is in another room for privacy.
NOTE: Due to Covid rules in this condo building no one will be allowed to view the amenities or see the parking spots. There are 2 parking and 2 lockers that are deeded to the owner.
| Price: | SOLD |
| Address: | 320 Mill St. S. |
| City: | Brampton |
| Floors: | Broadloom |
| Square Feet: | 1478 |
| Bedrooms: | 3 |
| Bathrooms: | 2 |
| Garage: | Underground TWO spots |
| Pool: | Indoor Pool |
| Condition: | Dated |
| Laundry: | Ensuite |

