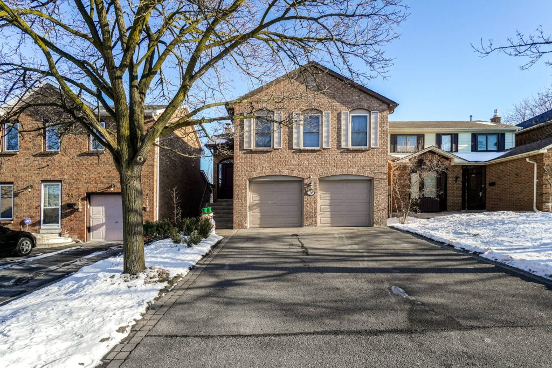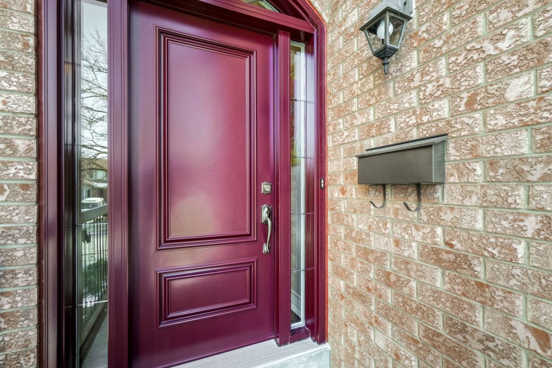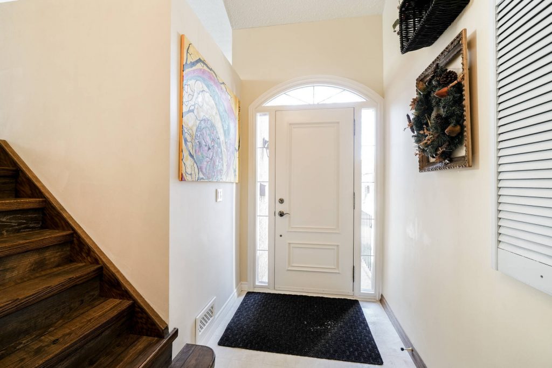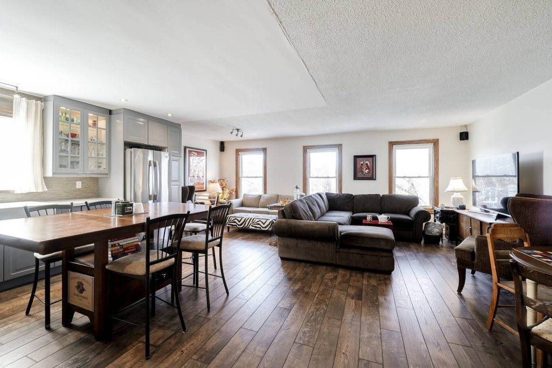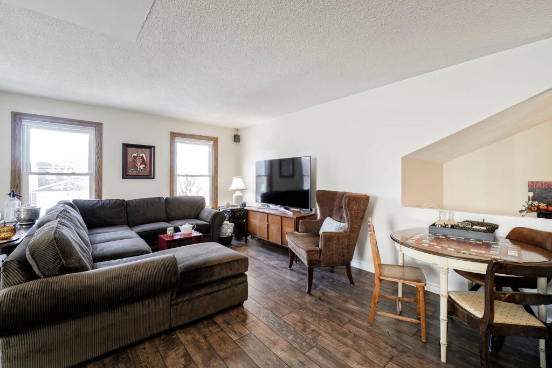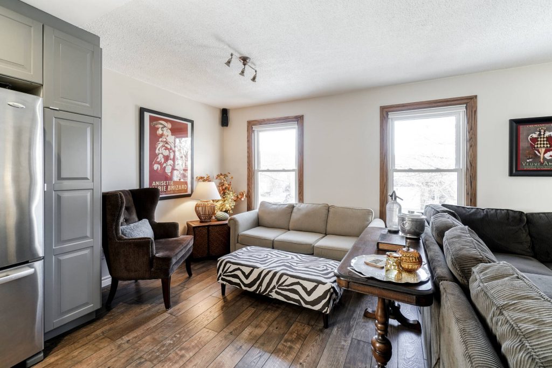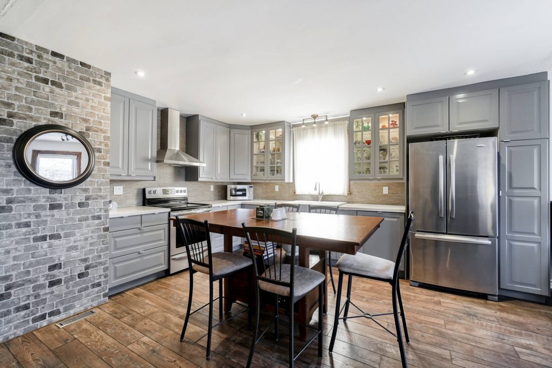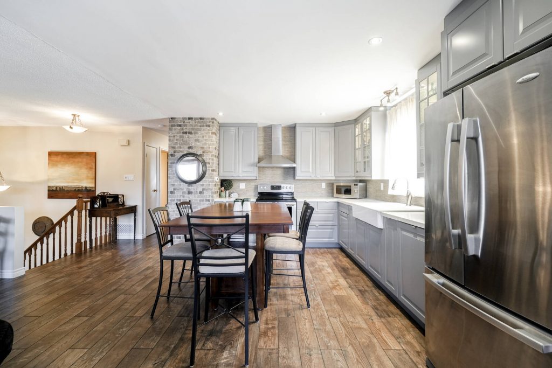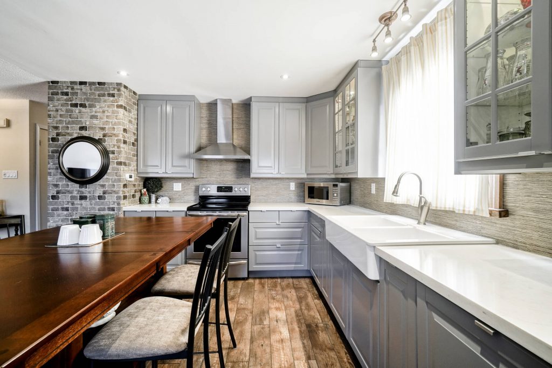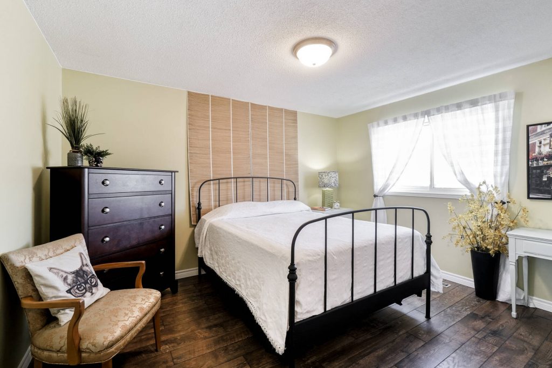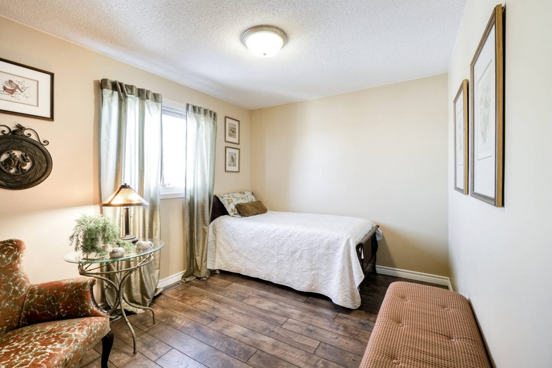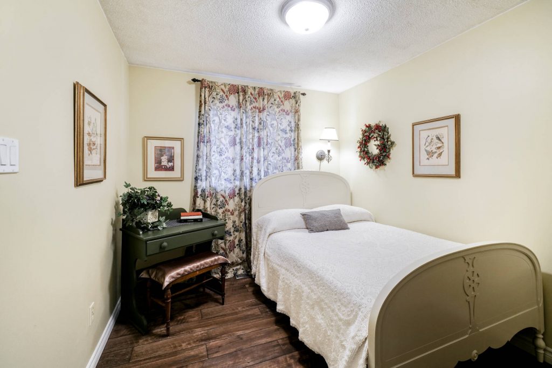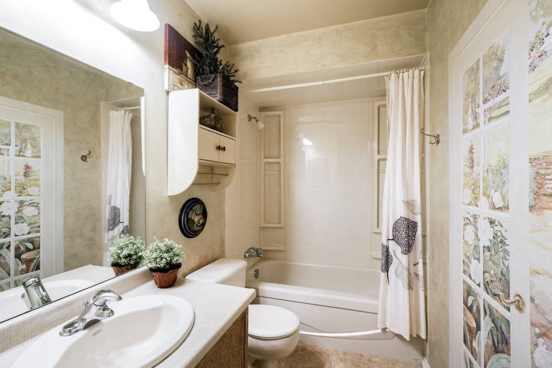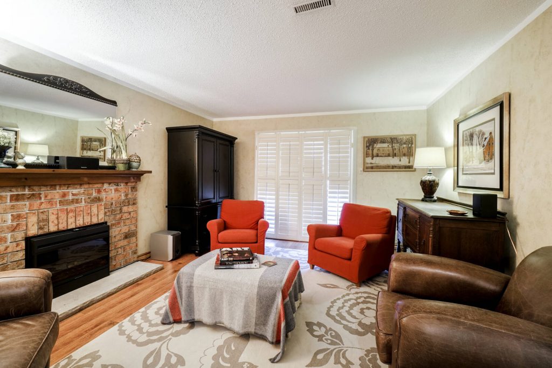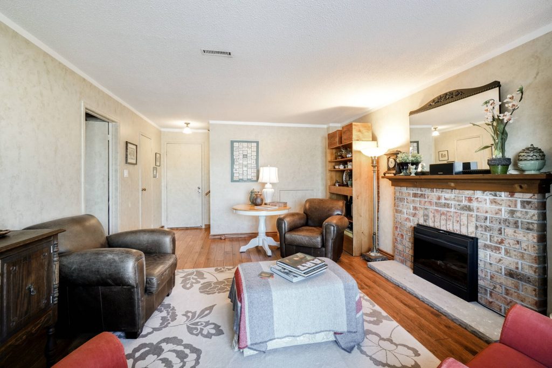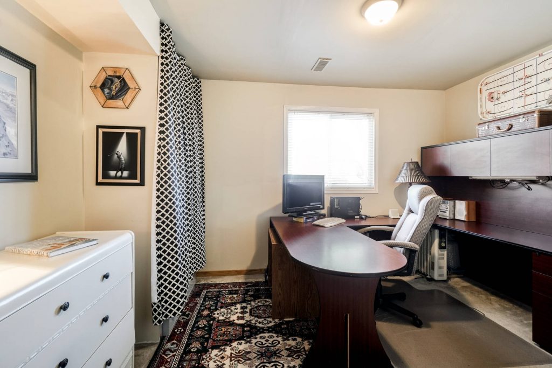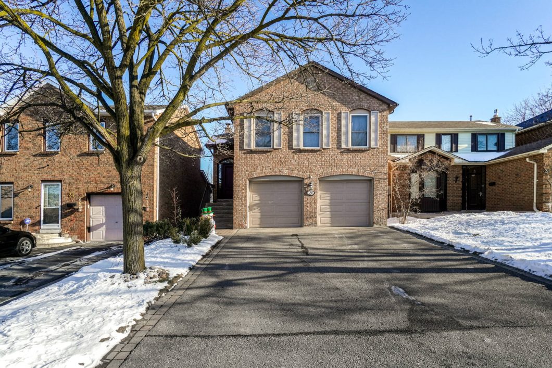
List Price: $850,000 SOLD over asking
Address: Nimrod Cres, Brampton
MLS#: W5104832
# of bedrooms: 3 + 1
# of bathrooms: 2
Basement: finished
IF you are thinking of selling call us for an interview…Alison Wilding & Debbie Wilding have almost 50 years experience that can work for you too.
Welcome to Nimrod one of Brampton Homes For Sale by The Wilding Team
WOW! That will be the first comment you have when you see this home on the inside. OK…you might also say “I love it”.
This home is a detached raised bungalow that is located in a popular community in the City of Brampton. There is plenty of parking in this driveway that has interlocking along the sides that continue to the front steps. The fabulous steel burgundy front door is impressive plus there are two side panels so you can look out when someone knocks on the front door. Once inside there is a very spacious landing that gives you plenty of room to greet guests. You are not bumping into each other in this entrance. The owner has artistically decorated this extra high ceiling and the window area. Make sure you take a look when you are inside.
As you walk up the stairs to the main floor you will love the open concept of this home… it is so inviting but modern and upgraded. The owner has used the open concept in a unique way. They have set up a television area with a large sectional and a cozy area to enjoy friends. The dark laminate floor on the main level of this home gives a warm feeling to all the rooms. The owners even set up a game area in this room that is great for a large family and everyone can be together. This room has three windows at the front with blinds but lots of light filters through this open space. The kitchen has a window as well.
The kitchen is a cooks dream and an entertainers delight. The cabinets are IKEA and all quiet close plus there are pull out shelves, unique lazy susan’s in the corner cabinets and the built in dishwasher has a matching cabinet front. There is plenty of storage beside the two door stainless steel refrigerator with the pantry and cabinets above the frig. A couple of cabinets have glass fronts and there is under the counter lights. The spacious counters are white quartz and just add to the impact of this open concept. There is a double basin farm style white sink that just adds to the family feeling in this room. We love the stainless steel vent over the stove and the high profile kitchen faucet with spray feature.
Please note that the eating area is a piece of furniture and not built in.
As mentioned earlier the dark laminate continues down the hallway to the bedrooms. The Master bedroom is a good size and the window overlooks the space out the back of this home. No homes behind you so you don’t have a neighbour’s window looking in your room. All the floor to ceiling closets have organizers that are great for kids too and the other two bedrooms are a good size as well. The main bathroom has a decorative feature wall and the fixtures are beige.
Lower ground level:
A raised bungalow for those of you who have not been inside this style means that there is no basement underground…it is on the ground level. As you go down the stairs from the main landing you will notice a door to the double garage. This is great for those cold winters…you get out of your car and come in the house and there is laminate floors in this area too. The next thing you will see is a cute two piece washroom that is nicely decorated.
The best part of this level is the family size family room that has a brick fireplace with electric fireplace. Great ambience when the flame is on AND on cold nights it will give you heat too. This room has a large walkout with California Shutters that takes you to a 10 x 20 foot deck and a view of the back yard and beyond.
There is an extra room off the family room that is presently used as a home office. During these Covid times this can be very important and is far enough away from the upper level that it is very quiet. You can use it as a guest bedroom or as a fourth bedroom if you need it.
Utility Room:
This home has a high efficiency two stage gas furnace, central air conditioning, high efficiency hot water tank that is owned and there is enough storage in this room and the garage for any growing family. The clothes washer and dryer are included in the purchase price. The electrical panel box is breakers. The owners also have an exterior antennae on the chimney and they still use it.
Features:
Roof done in 2018, extra insulation
Upgraded electrical switches throughout|
Two electronic garage door openers
Insulated garage doors
Stainless steel front door with 2 glass side panels
Renovated kitchen and Stainless steel appliances
Laminate flooring with extra thick padding
High Efficiency two stage gas furnace
Central Air Conditioning
High Efficiency Hot water tank (owned)
All blinds and window coverings (except in one bedroom nearest kitchen)
Extra insulation
Wide replaced driveway with interlock sides and walkway
Fenced and landscaped back yard
NO front sidewalk and backs onto green space (football and playing field)
Amenities:
This home is minutes to Hwy 410 that gives easy access south or north to Caledon. The closest shopping is at Trinity Common with big box stores, grocery, cinema, Home Depot, Canadian Tire and Metro. Do you have a dog? There is a great dog park at Williams Pkwy and Hwy 410 plus there is a walking area there too. Schools and places of worship are close by too.
City of Brampton offers:
If you are not familiar with the City of Brampton let us share with you some of the great things we all enjoy. Due to our diversity we have every type of restaurant you can think of from the Franchise type like Chucks, Wild Wings, The Keg but we also have Vietnamese, Chinese, Sushi bars, Road house style foor, Indian food and sweet shops, Mexican, Greek, Italian and much more.
Parks are a huge part of Brampton. Heart Lake is the largest and actually has a lake that is Heart shaped with fishing, hiking, zip lining, or you can go to Professor’s Lake that has a Rec centre, a beach, paddle style boats and training too. You can ice skate at many indoor arenas OR outside at Gage Park or Chinguacousy Park. Did we tell you we have a ski and tubing hill also. We have a curling club, tennis clubs, lawn bowling, plus the Parks and Recreation has a fabulous choice of activities to join or enjoy.
Have a peek at this site BUT Please come back to us.
https://www.brampton.ca/EN/residents/Recreation/Programs-Activities/Pages/Welcome.aspx
IF you want a day trip out of the city then try Caledon or Halton Hills. Within ONE hour you can canoe, tube down the Credit River, fish rivers, see waterfalls or visit the red hills of The Badlands. Check out the artisan shops in Glen Williams or visit Beaumont Mills Antique Barn.
Only intended to solicit clients NOT under Contract with a Brokerage RE/MAX is independently Owned and Operated
| Address: | Nimrod Cres |
| City: | Brampton |
| MLS: | W5104832 |
| Bathrooms: | 1 |
| Half Bathrooms: | 1 |
| Garage: | 2 |
