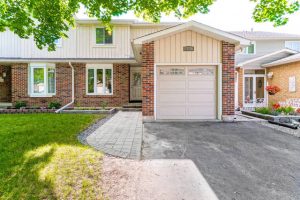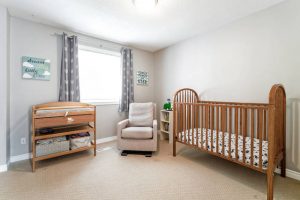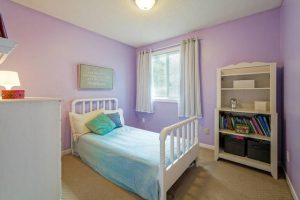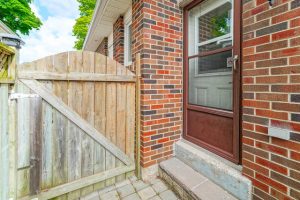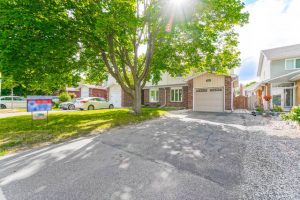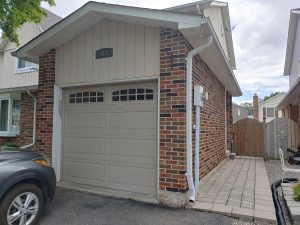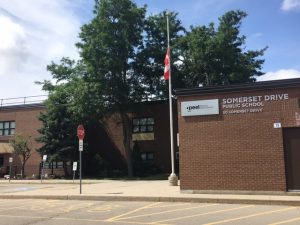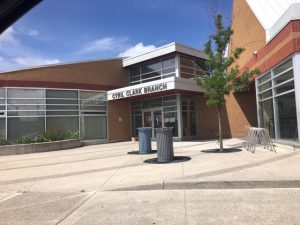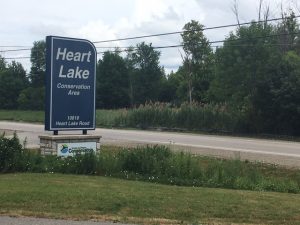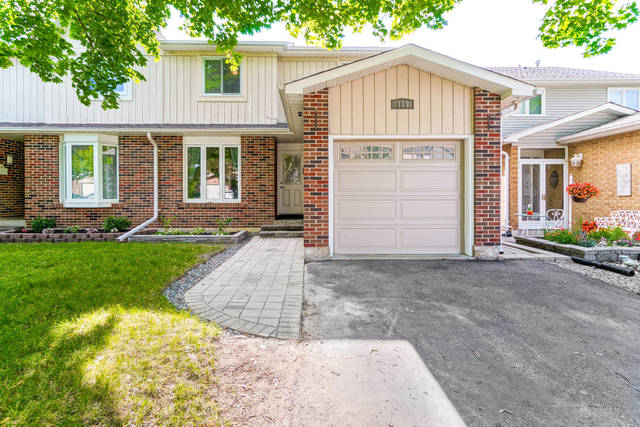
Fanshawe – Brampton Homes for Sale – The Wilding Team
Address: Fanshawe Drive
List Price: $635,000
SOLD OVER ASKING !
# of Bedrooms: 3
# of Bathrooms: 1X2 1X5
Basement finished
Welcome to Fanshawe one of Brampton Homes For Sale – The Wilding Team
Do you like nature? Well this wonderful semi-detached home is located in the Heart Lake area and surrounded by parks, playgrounds, soccer fields, lakes, hiking and bike trails. There is a large plaza and Brampton Transit hub is at the north end of this plaza for those who commute. This homes has a single car garage with house access and there is parking for four cars in the paved driveway. The yard is landscaped and has a lovely walkway up to the house. At the time of the listing the owners have commissioned the exterior siding of the house to be painted and a sample of the colour is at the house for you to look at.
This home shows well and you won’t be disappointed especially if this is your FIRST HOME. Call The Wilding Team to see this home or other Brampton Homes For Sale.
Main Level:
Enjoy this renovated home that is clean and well looked after. The entrance to this house contains a garage access that is convenient as many homes in this area do not have that doorway. There is an oak railing and a sunken living room floor plan that is combined with the dining room. Laminate floors are a bonus in any busy household especially with a walkout from the dining room to the back yard deck. The BBQ will stay with the house as it is hooked up to the gas already. YEAH…you can have a BBQ the day you move in to feed your friends on moving day. People who love to cook will love this large renovated kitchen with a ceramic floor. The present owners added more cabinets for extra storage and counter space. The kitchen window overlooks the back yard so you can keep an in on the children playing while you are in the kitchen. It is great when entertaining family and friends too. There is a side door entrance near the kitchen plus a two piece washroom in the hallway beside the stairs to the basement. Always good to have a washroom close by for a young family.
This home could be yours. Call The Wilding Team.
Upper Level:
The upper level of this home has a spacious hallway and three bedrooms with Berber broadloom. The master bedroom has access to a private sink area and a door to main bathroom. The walk-in closet has shelf organizers for your convenience. The owners grew into this home when they bought it and you can too. The bathroom was upgraded from the original model so that is a nice feature. Ceramic floor tiles and is a good size for a family.
Basement Level:
The present owner has renovated the basement with four inch baseboards, drywall, pot lights for extra lighting and broadloom. This room has a lovely feature wall with dark wood that looks stunning against the grey walls. Wait till you see how nice it looks and if you buy this home it will be yours to decorate to enjoy. A lovely addition to this room is the sliding “barn door” style door to utility area….very efficient. There is a separate utility room with clothes washer and dryer ($1500.00 value) and furnace area and some storage.
EXTRAS:
This home has: Central Air and Central Vac (unit is in garage), pot lights, shed in back yard, garage door opener, added entrance from garage to front hallway, front walkway and freshly painted siding (already commissioned so will be done by closing), Front step will be done by owners as well. Upgraded BREAKER Panel box too.
Upgrades include:
AMENITIES in the Area:
This is one of the best areas of Brampton to live in if you like nature, walking, biking, fishing, need playgrounds for children or want a Library and recreation centre close by. Many of the park activities however are closed right not due to Covid-19 but when they are open it is a plethora of things to do with a family. The Somerset Public Elementary School is right at the end of Fanshawe so that is handy for young children.
LOCAL PARKS: The following parks are all within walking distance from this home and are part of the Etobicoke Creek Trail. It goes from just north of Bovaird all the way to Caledon. Good hike! Behind the School is Loafers Lake park, rec centre and the Cyril Clark library. If you walk behind the Rec Centre there is the lake and a pathway to the right that take you over a bridge to the large park. This park contains a baseball diamond, walking pathway with outdoor exercise equipment and a playground and soccer field for those who want a lot of space to kick or throw a ball. The lake has small fish for those little fishing people…they will enjoy it. You could also enjoy a walk to the north of 115 Fanshawe and that area has a lovely playground too that connects to the Etobicoke Creek lowlands off Conservation Drive Park.
THIS LINK BELOW shows you a map of the area and where the house is located. Its worth a look at this home. Call The Wilding Team.
https://www.google.ca/maps/place/115+Fanshawe+Dr,+Brampton,+ON+L6Z+1A8/@43.7260578,-79.8070326,15.77z/data=!4m5!3m4!1s0x882b16915531e303:0xeaddef9a438bc3ab!8m2!3d43.7302447!4d-79.801635
Heart Lake Conservation Park:
This is a huge park with a lake that also includes TREE TOP TREKING (restrictions apply), fishing, swimming, boating, day camps, picnic areas and hiking. It is located off Heart Lake Road. Heart Lake Conservation is the largest natural greenspace in the City of Brampton. It is managed by the Toronto & Region Conservation Authority. This area is in a low lying area and there are signs to watch for wildlife that cross Heart Lake Road and that includes the turtles going to nest. A walk through the wooded area of this park is fabulous as the trees are beautiful and any time of year.
PLEASE COME BACK TO US AFTER YOU LOOK AT THESE SITES:
https://www.donstoddart.com/ (Mortgage Broker we have used for 27 years)
https://www.brampton.ca/en/pages/welcome.aspx (City of Brampton info)
Not Intended to Solicit Clients under Contract with a Brokerage - Each Office of RE/MAX is Independently Owned & Operated
| Price: | SOLD OVER ASKING |
| Address: | Fanshawe Drive |
| City: | Brampton |
| Floors: | laminate, ceramic & bdlm |
| Square Feet: | 1409 |
| Bedrooms: | 3 |
| Bathrooms: | 2 |
| Garage: | single |
| Property Type: | Semi Detached with garage |
| Condition: | Renovated shows well |
| Exterior: | Brick and wood siding |
| Fencing: | Yes |
| Flooring: | Laminate, ceramics and broadloom |
| Heat/Cool: | Forced Air Gas Heat & Central Air |
| Lot size: | 30 x 100 Feet |
| Location: | Heart Lake west of Kennedy north of Sandalwood |
| Inclusions: | Shed, BBQ, Appliances, garage door opener |
| Parking: | 4 cars |
| Laundry: | basement |

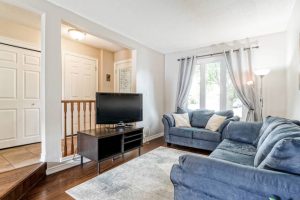
Living Room with Casement window Sunken LR & Hallway with garage access
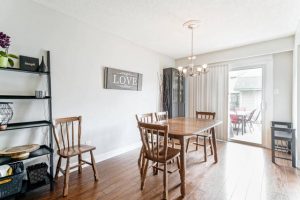
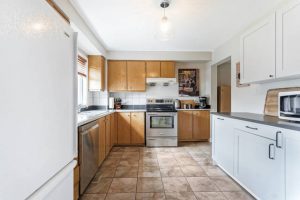
Dining Room with Walkout to deck Large Kitchen lots of cabinets
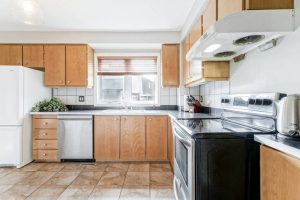
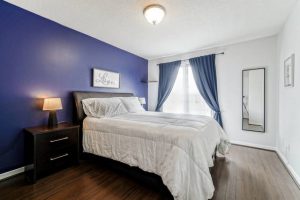
Kitchen Window overlooks backyard Master Bedroom with Walk-in Closet
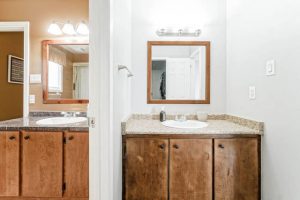
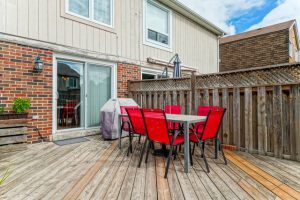
Sink in main bath & sink off closet in Master Backyard deck with Gas BBQ (Stays)
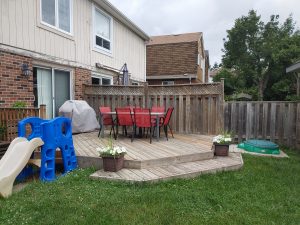
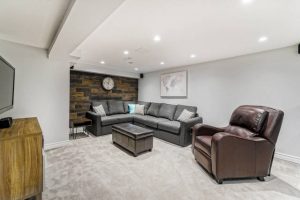
Step down from deck to yard Recreation Room with wood wall
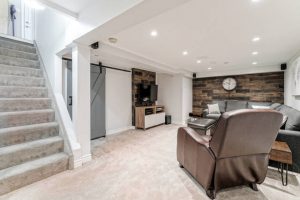
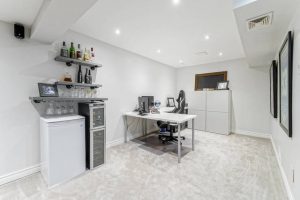
Barn Door slider to Utility room Office area of Rec Room
Somerset Drive Public School Cyril Clark Library at Loafers Lake
Playground to north of Connestoga off Heart Lake Conservation HUGE PARK
Mount Forest or Cantrill Court
